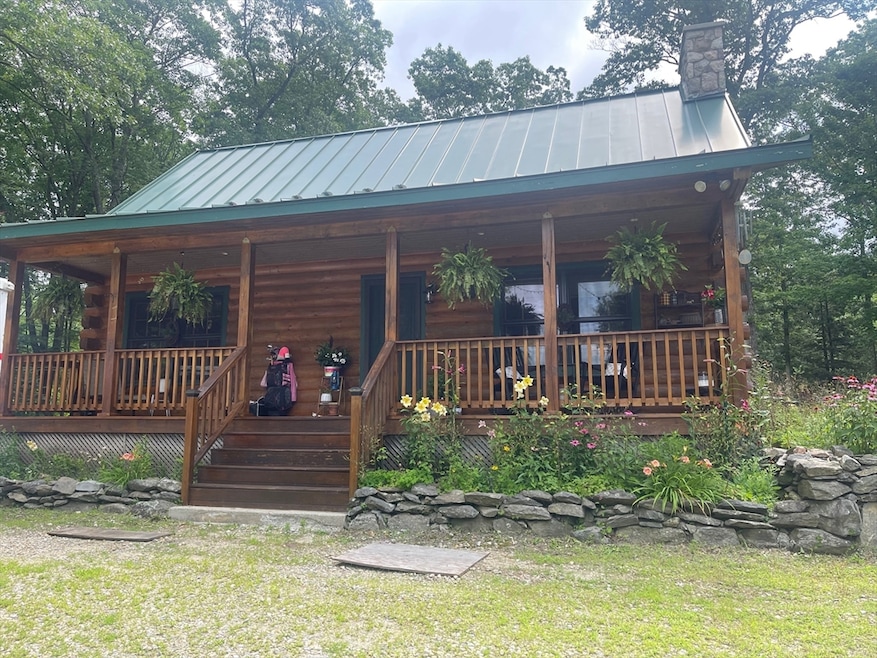
149 Nichewaug Rd Petersham, MA 01366
Estimated payment $2,698/month
Highlights
- 5.4 Acre Lot
- Cape Cod Architecture
- Cathedral Ceiling
- Custom Closet System
- Wooded Lot
- Wood Flooring
About This Home
IF PRIVACY IS WHAT YOU'RE LOOKING FOR, THAN THIS IS THE PERFECT HOME FOR YOU! This is a custom built log home offers so many unique and charming finishing touches and details. Open concept living/dinning room and kitchen. Vaulted ceiling with antler ceiling fan, stone fireplace, stainless appliances, corian counters, metal backsplash and sliders to the back patio. The master bedroom is located on the 2nd level loft with stilling area, cathedral ceiling, hardwood flooring plenty of closet space and lots of sun light. First floor also features second bedroom with beautiful hardwood floors and spacious laundry/pantry room. The immaculate property sits on over 5 acres with long private driveway, multiple fruit trees, bushes, perennial gardens and two sheds. Enjoy long walks on the Swift River Reservation trail that abuts this quaint location. This home truly needs to be seen to be appreciated!
Home Details
Home Type
- Single Family
Est. Annual Taxes
- $4,579
Year Built
- Built in 2004
Lot Details
- 5.4 Acre Lot
- Near Conservation Area
- Cleared Lot
- Wooded Lot
Parking
- Off-Street Parking
Home Design
- Cape Cod Architecture
- Log Cabin
- Frame Construction
- Metal Roof
- Concrete Perimeter Foundation
Interior Spaces
- 938 Sq Ft Home
- Cathedral Ceiling
- Insulated Windows
- Sliding Doors
- Living Room with Fireplace
Kitchen
- Range
- Microwave
- Dishwasher
- Stainless Steel Appliances
- Kitchen Island
- Upgraded Countertops
Flooring
- Wood
- Laminate
Bedrooms and Bathrooms
- 2 Bedrooms
- Primary bedroom located on second floor
- Custom Closet System
- 1 Full Bathroom
Laundry
- Laundry on main level
- Dryer
- Washer
Basement
- Basement Fills Entire Space Under The House
- Interior Basement Entry
- Block Basement Construction
Outdoor Features
- Bulkhead
- Patio
- Porch
Utilities
- No Cooling
- 1 Heating Zone
- Heating System Uses Oil
- Radiant Heating System
- 200+ Amp Service
- Private Water Source
- Water Heater
- Sewer Inspection Required for Sale
Community Details
- No Home Owners Association
Listing and Financial Details
- Assessor Parcel Number M:416 B:34 L:0,3213411
Map
Home Values in the Area
Average Home Value in this Area
Tax History
| Year | Tax Paid | Tax Assessment Tax Assessment Total Assessment is a certain percentage of the fair market value that is determined by local assessors to be the total taxable value of land and additions on the property. | Land | Improvement |
|---|---|---|---|---|
| 2025 | $4,579 | $316,000 | $67,900 | $248,100 |
| 2024 | $3,971 | $277,700 | $67,900 | $209,800 |
| 2023 | $3,463 | $219,300 | $65,100 | $154,200 |
| 2022 | $2,969 | $219,300 | $65,100 | $154,200 |
| 2021 | $3,221 | $210,400 | $59,100 | $151,300 |
| 2020 | $3,323 | $191,300 | $51,400 | $139,900 |
| 2019 | $3,190 | $188,400 | $45,000 | $143,400 |
| 2018 | $3,051 | $186,400 | $43,000 | $143,400 |
| 2017 | $3,028 | $187,000 | $45,000 | $142,000 |
| 2016 | $3,071 | $187,000 | $45,000 | $142,000 |
| 2015 | $3,148 | $185,300 | $44,700 | $140,600 |
| 2014 | $2,952 | $185,300 | $44,700 | $140,600 |
Property History
| Date | Event | Price | Change | Sq Ft Price |
|---|---|---|---|---|
| 08/18/2025 08/18/25 | Pending | -- | -- | -- |
| 07/11/2025 07/11/25 | For Sale | $425,000 | -- | $453 / Sq Ft |
Purchase History
| Date | Type | Sale Price | Title Company |
|---|---|---|---|
| Deed | -- | -- | |
| Deed | $60,000 | -- |
Mortgage History
| Date | Status | Loan Amount | Loan Type |
|---|---|---|---|
| Open | $50,000 | Unknown | |
| Closed | $25,000 | Unknown | |
| Closed | $25,000 | No Value Available |
Similar Homes in the area
Source: MLS Property Information Network (MLS PIN)
MLS Number: 73403395
APN: PETE-000000-000000-000000-000229-4






