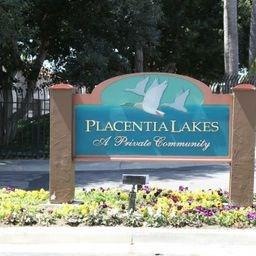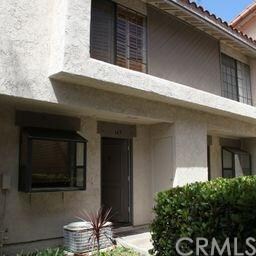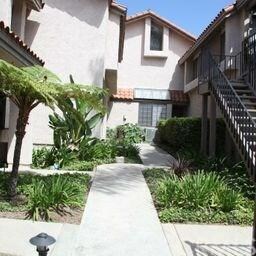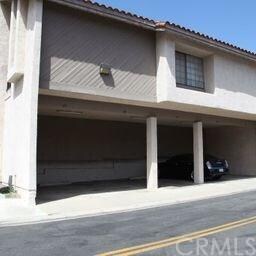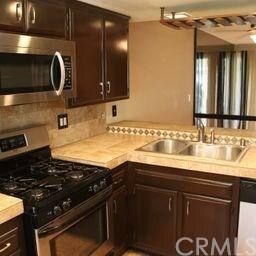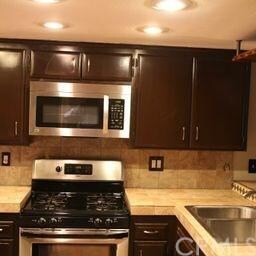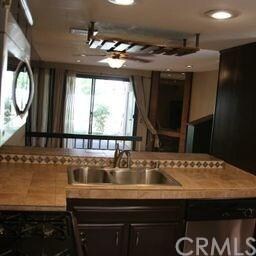
149 Oahu Way Placentia, CA 92870
Estimated Value: $599,000 - $651,000
Highlights
- In Ground Pool
- Home fronts a pond
- Gated Community
- Morse Avenue Elementary School Rated A-
- No Units Above
- Pond View
About This Home
As of May 2015Highly desirable turnkey condo in a gated community at Placentia Lakes. This 2 story condo features 2 bedroom 1 ½ baths. Beautiful kitchen with a nice bay window, stainless steel stove, dishwasher, and microwave, tile earth tone countertops and a breakfast bar that leads into dining area. Tile floors in kitchen, entry way, dining area and bathrooms. Step down living room with carpet and a cozy fireplace, sliding door that opens to balcony with a beautiful view of the streams, waterfalls, tropical landscaping and a sparkling swimming pool to enjoy those summer days. Upstairs features 2 bedrooms with high ceilings and sky lights, carpet throughout, master bedroom features 2 closets one with mirror doors and the other one is a walk-in closet. Sliding door off the master bedroom opens up to a balcony. Master bathroom features powder area. 2nd bedroom with wall to wall mirror closet doors and plantation shatter window.
Condo is a few steps from community swimming pool area, carport and mailboxes. Centrally located 1 ½ mile from 91 and 57 Fwys. City hall, Police department and IHOP restaurant are just across the street. 15 minutes from Brea Mall. It’s just too much to mention….
Last Agent to Sell the Property
Rudy Hernandez
Homequest Real Estate License #01296923 Listed on: 04/06/2015
Property Details
Home Type
- Condominium
Est. Annual Taxes
- $4,522
Year Built
- Built in 1979
Lot Details
- Home fronts a pond
- No Units Above
- No Units Located Below
- Two or More Common Walls
- Landscaped
- Front and Back Yard Sprinklers
HOA Fees
- $315 Monthly HOA Fees
Property Views
- Pond
- Pool
Home Design
- Turnkey
- Stucco
Interior Spaces
- 1,270 Sq Ft Home
- 2-Story Property
- Cathedral Ceiling
- Ceiling Fan
- Skylights
- Recessed Lighting
- Gas Fireplace
- Plantation Shutters
- Bay Window
- Living Room with Fireplace
- Formal Dining Room
Kitchen
- Breakfast Area or Nook
- Gas Oven
- Gas Cooktop
- Range Hood
- Microwave
- Dishwasher
- Tile Countertops
- Disposal
Flooring
- Carpet
- Tile
Bedrooms and Bathrooms
- 2 Bedrooms
- All Upper Level Bedrooms
- Walk-In Closet
Laundry
- Laundry Room
- Laundry Located Outside
- Washer and Gas Dryer Hookup
Home Security
Parking
- Detached Carport Space
- Parking Available
- Parking Permit Required
- Assigned Parking
Pool
- In Ground Pool
- Heated Spa
- In Ground Spa
- Fence Around Pool
Outdoor Features
- Living Room Balcony
- Exterior Lighting
Utilities
- Two cooling system units
- Central Heating and Cooling System
- Heating System Uses Natural Gas
- Gas Water Heater
Listing and Financial Details
- Tax Lot 8
- Tax Tract Number 9961
- Assessor Parcel Number 34031532
Community Details
Overview
- 254 Units
- Euclid Mgmt. Co Association, Phone Number (909) 981-4131
Amenities
- Sauna
- Laundry Facilities
Recreation
- Tennis Courts
- Community Pool
- Community Spa
Security
- Gated Community
- Carbon Monoxide Detectors
- Fire and Smoke Detector
Ownership History
Purchase Details
Home Financials for this Owner
Home Financials are based on the most recent Mortgage that was taken out on this home.Purchase Details
Home Financials for this Owner
Home Financials are based on the most recent Mortgage that was taken out on this home.Purchase Details
Home Financials for this Owner
Home Financials are based on the most recent Mortgage that was taken out on this home.Purchase Details
Purchase Details
Home Financials for this Owner
Home Financials are based on the most recent Mortgage that was taken out on this home.Purchase Details
Home Financials for this Owner
Home Financials are based on the most recent Mortgage that was taken out on this home.Purchase Details
Home Financials for this Owner
Home Financials are based on the most recent Mortgage that was taken out on this home.Similar Homes in the area
Home Values in the Area
Average Home Value in this Area
Purchase History
| Date | Buyer | Sale Price | Title Company |
|---|---|---|---|
| An Jane H | -- | Priority Title | |
| Luu Van C | $329,000 | Wfg National Title | |
| Alard Pedro M | $208,000 | Fidelity National Title Co | |
| Vanderbilt Mortgage & Finance Inc | $200,000 | None Available | |
| Ramirez Raul | $388,000 | Fidelity National Title | |
| Lange Gregory R | -- | Fidelity National Title | |
| Enriquez Vianey | $233,000 | Fidelity National Title Ins |
Mortgage History
| Date | Status | Borrower | Loan Amount |
|---|---|---|---|
| Open | An Jane H | $448,381 | |
| Previous Owner | Luu Van C | $312,550 | |
| Previous Owner | Alard Pedro M | $202,629 | |
| Previous Owner | Ramirez Raul | $77,600 | |
| Previous Owner | Ramirez Raul | $310,400 | |
| Previous Owner | Enriquez Vianey | $229,400 | |
| Closed | Enriquez Vianey | $6,990 |
Property History
| Date | Event | Price | Change | Sq Ft Price |
|---|---|---|---|---|
| 05/01/2015 05/01/15 | Sold | $329,000 | 0.0% | $259 / Sq Ft |
| 04/08/2015 04/08/15 | Pending | -- | -- | -- |
| 04/06/2015 04/06/15 | For Sale | $329,000 | +58.9% | $259 / Sq Ft |
| 03/22/2012 03/22/12 | Sold | $207,000 | -3.7% | $163 / Sq Ft |
| 03/14/2012 03/14/12 | Pending | -- | -- | -- |
| 02/09/2012 02/09/12 | For Sale | $214,900 | 0.0% | $169 / Sq Ft |
| 01/20/2012 01/20/12 | Pending | -- | -- | -- |
| 12/29/2011 12/29/11 | For Sale | $214,900 | -- | $169 / Sq Ft |
Tax History Compared to Growth
Tax History
| Year | Tax Paid | Tax Assessment Tax Assessment Total Assessment is a certain percentage of the fair market value that is determined by local assessors to be the total taxable value of land and additions on the property. | Land | Improvement |
|---|---|---|---|---|
| 2024 | $4,522 | $387,651 | $288,130 | $99,521 |
| 2023 | $4,446 | $380,050 | $282,480 | $97,570 |
| 2022 | $4,410 | $372,599 | $276,942 | $95,657 |
| 2021 | $4,338 | $365,294 | $271,512 | $93,782 |
| 2020 | $4,348 | $361,549 | $268,728 | $92,821 |
| 2019 | $4,200 | $354,460 | $263,459 | $91,001 |
| 2018 | $4,150 | $347,510 | $258,293 | $89,217 |
| 2017 | $4,084 | $340,697 | $253,229 | $87,468 |
| 2016 | $4,004 | $334,017 | $248,264 | $85,753 |
| 2015 | $2,661 | $217,276 | $134,746 | $82,530 |
| 2014 | $2,583 | $213,020 | $132,106 | $80,914 |
Agents Affiliated with this Home
-

Seller's Agent in 2015
Rudy Hernandez
Homequest Real Estate
(310) 408-8444
11 Total Sales
-
Ichiro Inokuma

Buyer's Agent in 2015
Ichiro Inokuma
HomeSmart, Evergreen Realty
(949) 842-0094
9 Total Sales
-
D
Seller's Agent in 2012
Douglas Cox
Douglas Cox, Broker
-
George Casillas
G
Buyer's Agent in 2012
George Casillas
Tustin Realty One
(714) 323-8433
17 Total Sales
Map
Source: California Regional Multiple Listing Service (CRMLS)
MLS Number: PW15070980
APN: 340-315-32
- 237 Oahu Way
- 340 Maui Dr
- 102 Kauai Ln
- 337 E Chapman Ave Unit A
- 201 Lanai Ln
- 212 S Kraemer Blvd
- 212 S Kraemer Blvd Unit 1104
- 212 S Kraemer Blvd Unit 2107
- 212 S Kraemer Blvd Unit 908
- 300 Ridgelake Dr Unit 46
- 345 Crestlake Cir
- 1570 Topia Ave Unit 8 Placentia
- 210 Lakepark Dr
- 210 Silverlake Dr
- 320 Lakepark Dr
- 201 S Melrose St
- 240 Clearlake Cir Unit 95
- 524 Vanderbilt Dr
- 216 S Walnut Ave
- 321 Aguirre Ln
