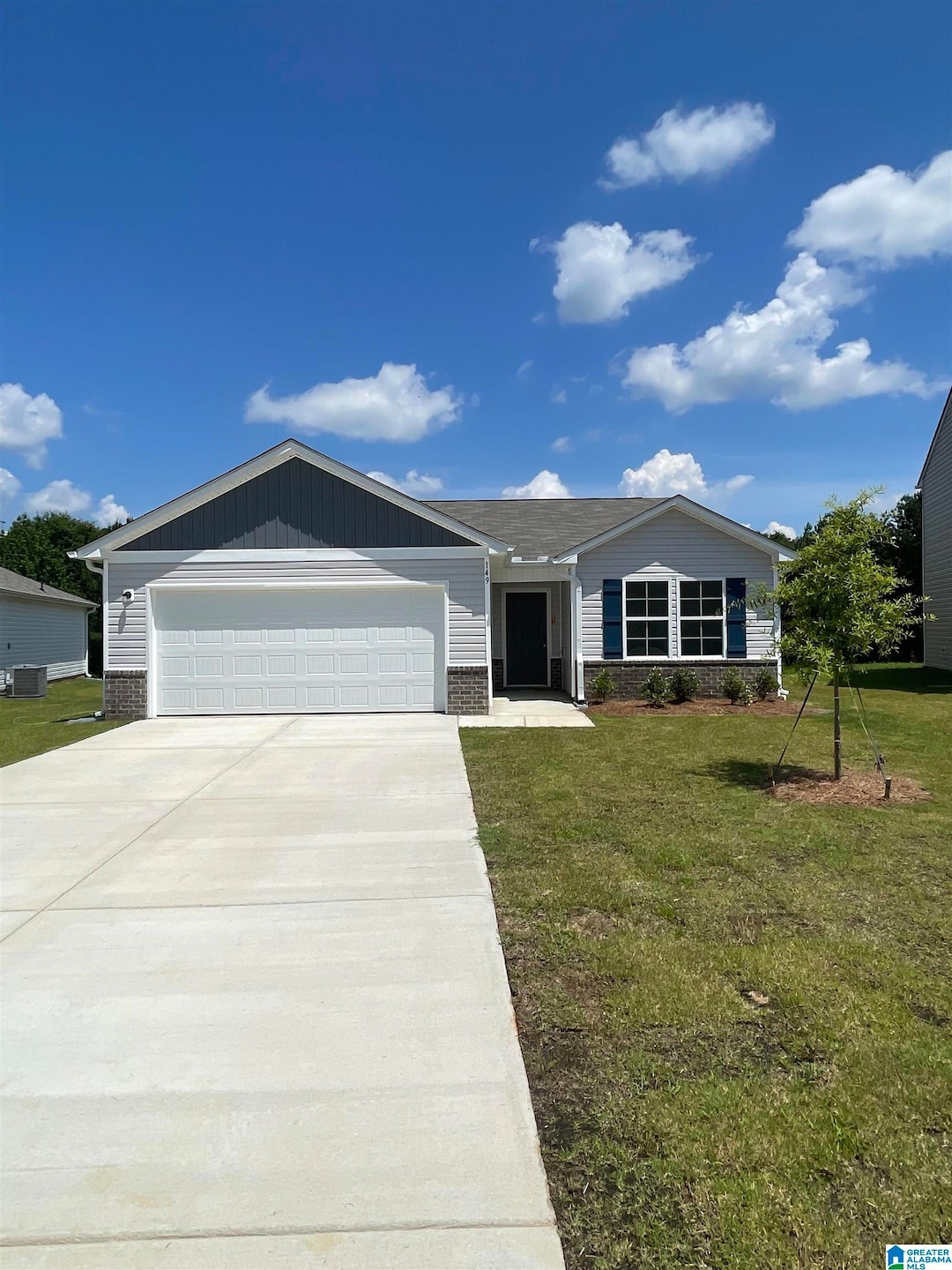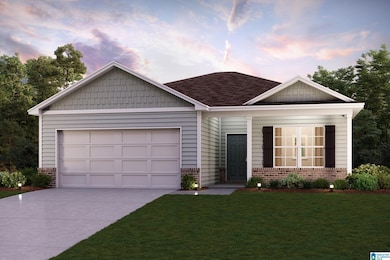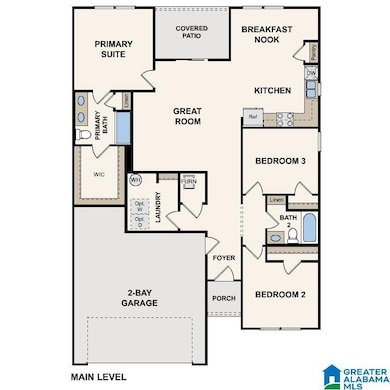
149 Orchid Ln Lincoln, AL 35096
Estimated payment $1,372/month
Highlights
- New Construction
- Stone Countertops
- Walk-In Closet
- Great Room
- 2 Car Attached Garage
- Laundry Room
About This Home
Discover Your Dream Home in the Clear Springs. The Beaumont Plan features a spacious open-concept design, seamlessly connecting the Living, Dining, and Kitchen areas—perfect for relaxation and entertaining. Natural light fills the home through Low E insulated dual-pane vinyl windows, highlighting elegant Shaker cabinets, granite countertops stainless-steel appliances, including an electric smooth top range, dishwasher, and over-the-range microwave in the kitchen. Retreat to the expansive primary suite with a private bath, dual vanity sinks, and a generous walk-in closet. This home also offers two well-appointed bedrooms, a thoughtfully designed secondary bathroom, and a serene patio—ideal for enjoying morning coffee or sunsets.
Listing Agent
WJH LLC Brokerage Phone: (659) 209-4640 License #146265 Listed on: 03/26/2025
Home Details
Home Type
- Single Family
Year Built
- Built in 2025 | New Construction
Lot Details
- 10,019 Sq Ft Lot
Parking
- 2 Car Attached Garage
- Front Facing Garage
Home Design
- Slab Foundation
- Vinyl Siding
Interior Spaces
- 1,416 Sq Ft Home
- 1-Story Property
- Great Room
Kitchen
- <<builtInMicrowave>>
- Dishwasher
- Stone Countertops
Flooring
- Carpet
- Vinyl
Bedrooms and Bathrooms
- 3 Bedrooms
- Walk-In Closet
- 2 Full Bathrooms
Laundry
- Laundry Room
- Laundry on main level
- Washer and Electric Dryer Hookup
Schools
- Lincoln Elementary School
- Drew Middle School
- Lincoln High School
Utilities
- Central Air
- Heating Available
- Electric Water Heater
Listing and Financial Details
- Visit Down Payment Resource Website
- Tax Lot 209
- Assessor Parcel Number 0309310000011009
Map
Home Values in the Area
Average Home Value in this Area
Property History
| Date | Event | Price | Change | Sq Ft Price |
|---|---|---|---|---|
| 06/24/2025 06/24/25 | Price Changed | $209,888 | -4.4% | $148 / Sq Ft |
| 05/16/2025 05/16/25 | Price Changed | $219,490 | -0.9% | $155 / Sq Ft |
| 04/02/2025 04/02/25 | Price Changed | $221,490 | +0.9% | $156 / Sq Ft |
| 03/26/2025 03/26/25 | For Sale | $219,490 | -- | $155 / Sq Ft |
Similar Homes in Lincoln, AL
Source: Greater Alabama MLS
MLS Number: 21413562
- 141 Orchid Ln
- 284 Orchid Ln
- 14 Lily St
- 12493 Stemley Rd Unit 30 acres
- 70 Blue Eye Rd
- 95 Orchid Ln
- 95 Orchid Ln
- 95 Orchid Ln
- 95 Orchid Ln
- 95 Orchid Ln
- 95 Orchid Ln
- 80 Marina Dr
- 259 Driftwood Ln
- 7 River Grass Dr
- 17 River Grass Dr
- 57 River Grass Dr
- 71 River Grass Dr
- 51 River Grass Dr
- 23 River Grass Dr
- 33 River Grass Dr
- 300 Riverhouse Loop
- 121 Jackson Ln Unit A
- 118 Shaley St
- 187 Jackson Ln Unit B
- 2125 Ogletree Place
- 2100 Maple Village Ct
- 1305 Harrison Cir
- 9079 Meeting St
- 1103 23rd St N
- 6043 Rainbow Row
- 8033 Hagood St
- 8053 Hagood St
- 8072 Hagood St
- 8090 Hagood St
- 6365 Rainbow Row
- 7059 Broad St
- 6310 Rainbow Row
- 6296 Rainbow Row
- 537 Fox Run Cir
- 568 Fox Run Cir


