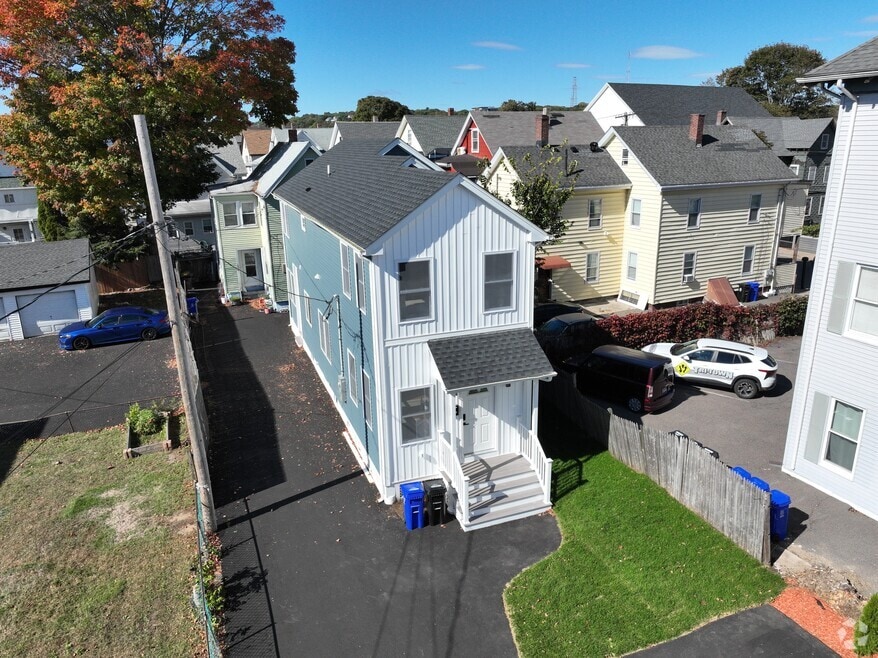
149 Pearl St Malden, MA 02148
Edgeworth NeighborhoodEstimated payment $5,107/month
Highlights
- Hot Property
- Wood Flooring
- No HOA
- Property is near public transit
- Farmhouse Style Home
- Recessed Lighting
About This Home
BRAND NEW CONSTRUCTION! This modern farmhouse blends timeless charm with modern design. The great room features high ceilings and LED recessed lighting, creating a bright, open space for everyday living. A dining area leads to the chef’s kitchen, beautifully appointed with stainless steel appliances and gas cooking. Adjoining the kitchen, you’ll find an oversized bonus room with a rear entrance and a full marble bathroom, offering a flexible space for a family room or guest suite. Upstairs, a spacious landing area at the top of the stairs makes a perfect reading nook or home office. Next, the primary bedroom is filled with natural light from three exposures. Two additional bedrooms are at the opposite end of the house. A second full bath with marble tile, a closet with a washer and electric dryer hookup, and a linen closet complete the upper level. The finished basement with tile flooring provides plenty of storage. Welcome home!
Home Details
Home Type
- Single Family
Est. Annual Taxes
- $4,811
Year Built
- Built in 2025
Lot Details
- 4,038 Sq Ft Lot
- Cleared Lot
- Property is zoned ResA
Home Design
- Farmhouse Style Home
- Block Foundation
- Shingle Roof
Interior Spaces
- Recessed Lighting
- Finished Basement
- Basement Fills Entire Space Under The House
- Washer and Electric Dryer Hookup
Kitchen
- Range
- Microwave
- Dishwasher
Flooring
- Wood
- Tile
Bedrooms and Bathrooms
- 3 Bedrooms
- 2 Full Bathrooms
Parking
- 2 Car Parking Spaces
- Driveway
- Paved Parking
- Open Parking
Location
- Property is near public transit
Utilities
- Forced Air Heating and Cooling System
- 2 Cooling Zones
- 2 Heating Zones
- 200+ Amp Service
- Water Heater
Community Details
- No Home Owners Association
- Shops
Listing and Financial Details
- Legal Lot and Block 011 / 200
- Assessor Parcel Number M:032 B:200 L:011,593176
3D Interior and Exterior Tours
Floorplans
Map
Home Values in the Area
Average Home Value in this Area
Tax History
| Year | Tax Paid | Tax Assessment Tax Assessment Total Assessment is a certain percentage of the fair market value that is determined by local assessors to be the total taxable value of land and additions on the property. | Land | Improvement |
|---|---|---|---|---|
| 2025 | $4,811 | $425,000 | $256,400 | $168,600 |
| 2024 | $4,820 | $412,300 | $242,100 | $170,200 |
| 2023 | $4,732 | $388,200 | $220,800 | $167,400 |
| 2022 | $4,469 | $361,900 | $199,400 | $162,500 |
| 2021 | $4,329 | $352,200 | $178,000 | $174,200 |
| 2020 | $4,223 | $333,800 | $172,000 | $161,800 |
| 2019 | $4,155 | $313,100 | $163,800 | $149,300 |
| 2018 | $3,918 | $278,100 | $135,300 | $142,800 |
| 2017 | $3,758 | $265,200 | $130,000 | $135,200 |
| 2016 | $3,644 | $240,400 | $119,300 | $121,100 |
| 2015 | $3,555 | $226,000 | $113,600 | $112,400 |
| 2014 | $3,404 | $211,400 | $103,300 | $108,100 |
Property History
| Date | Event | Price | List to Sale | Price per Sq Ft |
|---|---|---|---|---|
| 10/17/2025 10/17/25 | For Sale | $899,000 | -- | $375 / Sq Ft |
Purchase History
| Date | Type | Sale Price | Title Company |
|---|---|---|---|
| Quit Claim Deed | $281,500 | None Available | |
| Quit Claim Deed | $281,500 | None Available | |
| Foreclosure Deed | $355,311 | None Available | |
| Foreclosure Deed | $355,311 | None Available | |
| Deed | $225,000 | -- | |
| Deed | $225,000 | -- |
Mortgage History
| Date | Status | Loan Amount | Loan Type |
|---|---|---|---|
| Previous Owner | $223,160 | Purchase Money Mortgage | |
| Previous Owner | $60,000 | No Value Available |
About the Listing Agent
Robert's Other Listings
Source: MLS Property Information Network (MLS PIN)
MLS Number: 73444879
APN: MALD-000032-000200-000011
- 313 Highland Ave
- 217 Highland Ave Unit 1
- 38-40 Russell St
- 63 Malden St
- 368 Pleasant St Unit 204
- 394 Pleasant St Unit 396
- 426 Pleasant St Unit 2
- 426 Pleasant St Unit 17
- 186 West St
- 162 Emerald St
- 1 Dexter St Unit 5
- 112 Maple St Unit 6
- 8 Cliffside Terrace
- 108 Maple St Unit 6
- 24-26 Presley St
- 33 Prospect St
- 53 Maple St
- 74 Highland Ave
- 28 Shawmut St
- 20 Chestnut St Unit 205
- 63 Whitman St Unit 2
- 225 Highland Ave
- 248 Pearl St Unit 1
- 343 Highland Ave Unit 1
- 111-111A Adams St Unit 2
- 34 Russell St Unit 2
- 34 Russell St
- 357 Charles St Unit 1
- 396 Pleasant St Unit A2-4
- 347 Pleasant St
- 347 Pleasant St
- 347 Pleasant St
- 2 Elm St
- 2 Elm St
- 349A Pleasant St Unit A1-18
- 20 Watts St
- 21 Elm St Unit A1
- 1 Dexter St Unit 5
- 14 Summer St
- 190 Pleasant St





