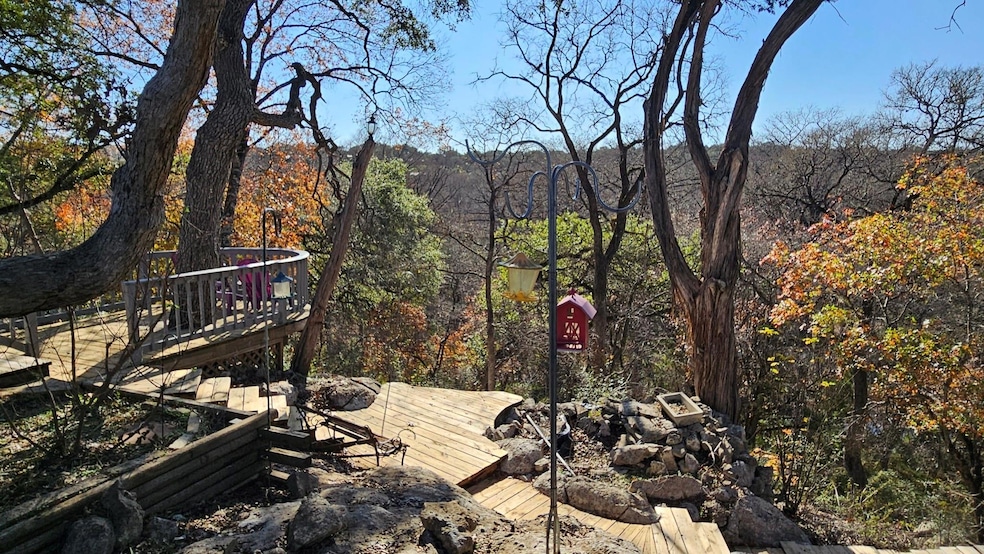
149 Pecan Cir Spring Branch, TX 78070
Hill Country NeighborhoodHighlights
- Home fronts a creek
- View of Trees or Woods
- Deck
- Rebecca Creek Elementary School Rated A
- Open Floorplan
- Covered patio or porch
About This Home
As of April 2025Charming Manufactured Home with Creekside Views - 2 Lots Included! Nestled in a serene location, this well-cared for manufactured home is situated on over 1/2 acre and backs to Rebecca Creek and is just moments from Canyon Lake. This property boasts stunning Hill Country views. The home features a spacious open floor plan with 3 bedrooms and 2 bathrooms. The large kitchen is perfect for cooking and entertaining. The primary suite offers a generous en-suite bathroom. Fridge, washer, and dryer, all included for your convenience. Vinyl plank flooring and freshly painted walls. The cozy family room features a fireplace, perfect for chilly evenings. Step outside onto the covered back patio and multi-level deck, where you can soak in the views of the creek and surrounding nature. Additional highlights include a storage shed for extra space and the quiet, private ambiance that this property offers. Whether you're looking for a peaceful full-time residence or a weekend getaway near Canyon Lake, this home is the perfect fit. Don’t miss out on this rare opportunity—schedule a showing today!
Last Agent to Sell the Property
TCP Real Estate, Inc. Brokerage Phone: (512) 356-9393 License #0513592 Listed on: 12/21/2024
Last Buyer's Agent
Non Member
Non Member License #785011
Property Details
Home Type
- Manufactured Home
Year Built
- Built in 1995
Lot Details
- 0.64 Acre Lot
- Home fronts a creek
- Cul-De-Sac
- Northeast Facing Home
- Partially Fenced Property
- Lot Sloped Down
- Many Trees
- Back and Front Yard
- PID 47557, REBECCA CREEK PARK THIRD FILING, BLOCK 61, LOT 11
- Property is in average condition
HOA Fees
- $5 Monthly HOA Fees
Property Views
- Woods
- Creek or Stream
- Hills
Home Design
- Pillar, Post or Pier Foundation
- Shingle Roof
- Composition Roof
- HardiePlank Type
Interior Spaces
- 1,284 Sq Ft Home
- 1-Story Property
- Open Floorplan
- Ceiling Fan
- Wood Burning Fireplace
- Blinds
- Entrance Foyer
- Family Room with Fireplace
- Dining Room
- Vinyl Flooring
- Fire and Smoke Detector
Kitchen
- Open to Family Room
- Free-Standing Electric Range
- Dishwasher
- Tile Countertops
- Disposal
Bedrooms and Bathrooms
- 3 Main Level Bedrooms
- 2 Full Bathrooms
- Double Vanity
- Walk-in Shower
Laundry
- Dryer
- Washer
Parking
- 2 Parking Spaces
- Unpaved Parking
- Open Parking
- Off-Street Parking
Accessible Home Design
- No Interior Steps
Outdoor Features
- Deck
- Covered patio or porch
- Shed
Schools
- Rebecca Creek Elementary School
- Mountain Valley Middle School
- Canyon Lake High School
Utilities
- Central Heating and Cooling System
- Septic Tank
Listing and Financial Details
- Assessor Parcel Number 47558
- Tax Block 61
Community Details
Overview
- Association fees include common area maintenance
- Cypress Lake Gardens Poa
- Rebecca Creek Park 3 Subdivision
Amenities
- Community Barbecue Grill
- Community Mailbox
Recreation
- Community Playground
- Park
- Trails
Similar Homes in Spring Branch, TX
Home Values in the Area
Average Home Value in this Area
Property History
| Date | Event | Price | Change | Sq Ft Price |
|---|---|---|---|---|
| 04/03/2025 04/03/25 | Sold | -- | -- | -- |
| 01/30/2025 01/30/25 | Pending | -- | -- | -- |
| 12/21/2024 12/21/24 | For Sale | $250,000 | -- | $195 / Sq Ft |
Tax History Compared to Growth
Agents Affiliated with this Home
-
John Cotten

Seller's Agent in 2025
John Cotten
TCP Real Estate, Inc.
(512) 587-3732
1 in this area
52 Total Sales
-
Sara Branch
S
Seller Co-Listing Agent in 2025
Sara Branch
TCP Real Estate, Inc.
1 in this area
9 Total Sales
-
N
Buyer's Agent in 2025
Non Member
Non Member
Map
Source: Unlock MLS (Austin Board of REALTORS®)
MLS Number: 6695502
- 262 Wren Cir
- 248 Wren Cir
- 10140 Rebecca Creek Rd
- 187 Bluff View Dr
- 203 Bluff View Dr
- 000 Contour Dr Dr
- 202 Shallow Springs Dr
- 191 Shallow Springs Dr
- 0 Bluebonnet Hill Dr Unit 1797889
- 656 Fawn Dr
- 9360 Rebecca Creek Rd
- 155 Brushy Road Cir
- 1536 Hidden Valley Dr
- 1119 Hidden Valley Dr
- 000 Hidden Valley Dr
- 9170 Rebecca Creek Rd
- 172 Rayner Ct
- 348 Fawn Dr
- 571 Rayner Ranch Blvd
- 757 Rayner Ranch Blvd
