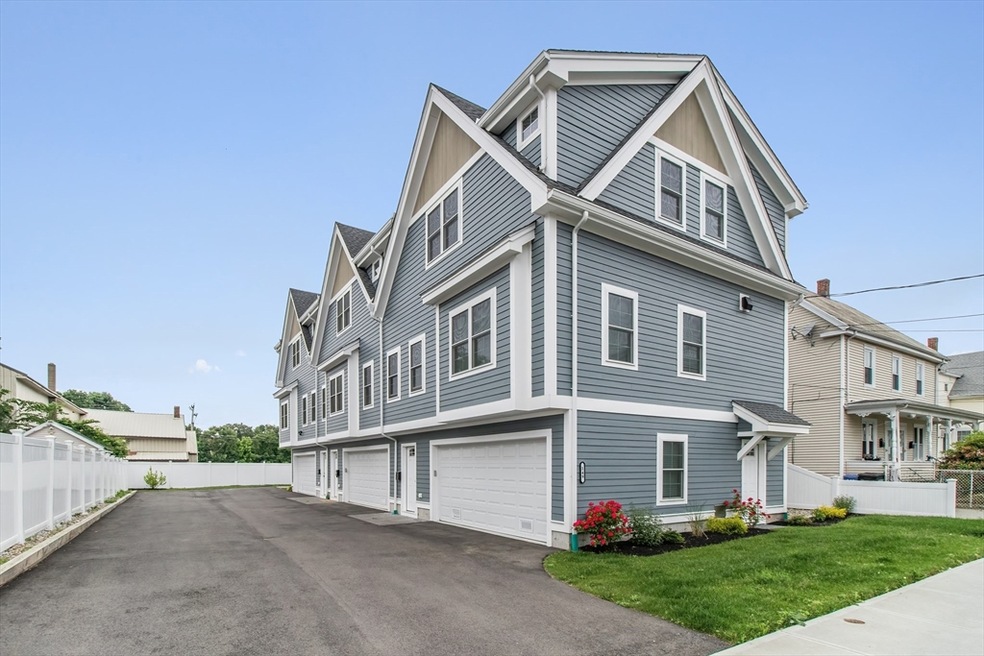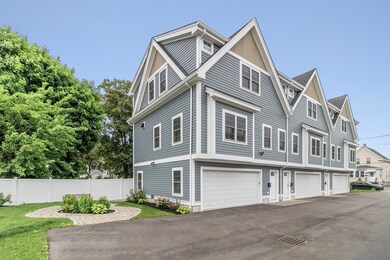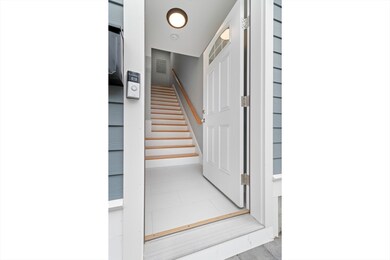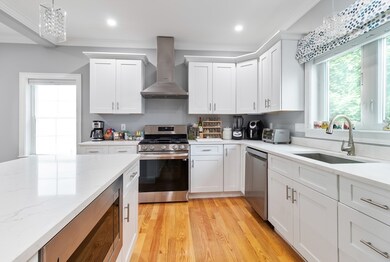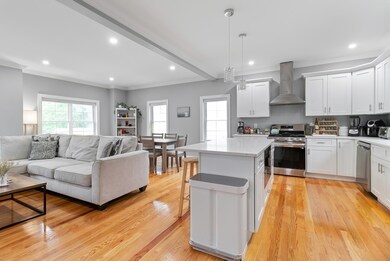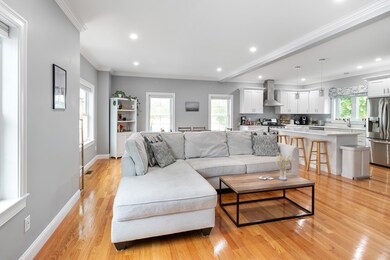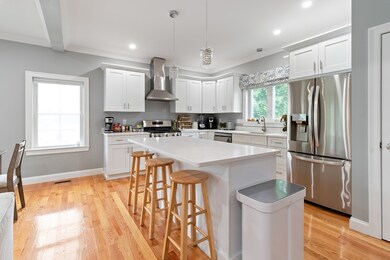
149 Quincy St Unit 3 Quincy, MA 02169
South Quincy NeighborhoodHighlights
- Medical Services
- Custom Closet System
- Property is near public transit
- Open Floorplan
- Landscaped Professionally
- Wood Flooring
About This Home
As of August 2024Don't miss this lovely townhome! Ideally located near Quincy Ctr and 2 MBTA stations - Quincy Ctr/Quincy Adams & highway access to 93 north & south. Sun-drenched unit with gleaming HW floors and open floor plan offering a chefs' kitchen equipped with quartz countertops, island with built-in microwave, custom kitchen cabinets with under cabinet lighting, stainless steel appliances, disposal, 5-burner gas range with vent hood (who said you can't have it all). Breeze on upstairs to find two master en-suites with walk in closets and tiled bathrooms. Three closets designed with CA Concept systems. Recessed, dimmable lighting and custom shades throughout the unit. Professionally landscaped with smart programmable irrigation and outdoor area for entertaining. (Put in a raised vegetable garden?) Heated 2 car garage and 2 additional parking spaces outside the unit. Unit is hard-wired with Ring security cameras. Please do not park in driveway.
Townhouse Details
Home Type
- Townhome
Est. Annual Taxes
- $7,111
Year Built
- Built in 2022
Lot Details
- 7,200 Sq Ft Lot
- End Unit
- Fenced Yard
- Fenced
- Landscaped Professionally
- Garden
HOA Fees
- $200 Monthly HOA Fees
Parking
- 2 Car Attached Garage
- Tuck Under Parking
- Parking Storage or Cabinetry
- Heated Garage
- Garage Door Opener
- Open Parking
- Assigned Parking
Home Design
- Frame Construction
- Spray Foam Insulation
- Blown-In Insulation
- Shingle Roof
Interior Spaces
- 1,520 Sq Ft Home
- 3-Story Property
- Open Floorplan
- Crown Molding
- Recessed Lighting
- Decorative Lighting
- Insulated Windows
- Dining Area
- Attic Access Panel
- Home Security System
Kitchen
- Stove
- Range with Range Hood
- Microwave
- ENERGY STAR Qualified Refrigerator
- ENERGY STAR Qualified Dishwasher
- Kitchen Island
- Disposal
Flooring
- Wood
- Ceramic Tile
Bedrooms and Bathrooms
- 2 Bedrooms
- Primary bedroom located on second floor
- Custom Closet System
- Walk-In Closet
- Bathtub with Shower
- Separate Shower
Laundry
- Laundry on main level
- ENERGY STAR Qualified Dryer
- ENERGY STAR Qualified Washer
Location
- Property is near public transit
- Property is near schools
Schools
- Lincoln Hancock Elementary School
- South West Middle School
- Quincy High School
Utilities
- Forced Air Heating and Cooling System
- 2 Cooling Zones
- 2 Heating Zones
- Heating System Uses Natural Gas
Additional Features
- Energy-Efficient Thermostat
- Rain Gutters
Listing and Financial Details
- Legal Lot and Block 3 / 12
- Assessor Parcel Number 089529,181607
Community Details
Overview
- Association fees include electricity, water, insurance, maintenance structure, ground maintenance, snow removal, trash, reserve funds
- 3 Units
- 149 Quincy St Condominiums Community
Amenities
- Medical Services
- Community Garden
- Common Area
- Shops
Recreation
- Park
- Jogging Path
Pet Policy
- Call for details about the types of pets allowed
Ownership History
Purchase Details
Home Financials for this Owner
Home Financials are based on the most recent Mortgage that was taken out on this home.Purchase Details
Home Financials for this Owner
Home Financials are based on the most recent Mortgage that was taken out on this home.Purchase Details
Home Financials for this Owner
Home Financials are based on the most recent Mortgage that was taken out on this home.Map
Similar Homes in Quincy, MA
Home Values in the Area
Average Home Value in this Area
Purchase History
| Date | Type | Sale Price | Title Company |
|---|---|---|---|
| Condominium Deed | $720,000 | None Available | |
| Condominium Deed | $720,000 | None Available | |
| Condominium Deed | -- | None Available | |
| Condominium Deed | -- | None Available | |
| Condominium Deed | $659,000 | None Available |
Mortgage History
| Date | Status | Loan Amount | Loan Type |
|---|---|---|---|
| Open | $549,500 | Adjustable Rate Mortgage/ARM | |
| Closed | $550,000 | Purchase Money Mortgage |
Property History
| Date | Event | Price | Change | Sq Ft Price |
|---|---|---|---|---|
| 08/16/2024 08/16/24 | Sold | $720,000 | -2.7% | $474 / Sq Ft |
| 07/08/2024 07/08/24 | Pending | -- | -- | -- |
| 07/05/2024 07/05/24 | Price Changed | $739,900 | -1.3% | $487 / Sq Ft |
| 06/13/2024 06/13/24 | For Sale | $749,900 | +13.8% | $493 / Sq Ft |
| 10/28/2022 10/28/22 | Sold | $659,000 | -0.1% | $434 / Sq Ft |
| 09/30/2022 09/30/22 | Pending | -- | -- | -- |
| 09/29/2022 09/29/22 | For Sale | $659,900 | -- | $434 / Sq Ft |
Tax History
| Year | Tax Paid | Tax Assessment Tax Assessment Total Assessment is a certain percentage of the fair market value that is determined by local assessors to be the total taxable value of land and additions on the property. | Land | Improvement |
|---|---|---|---|---|
| 2025 | $7,480 | $648,700 | $0 | $648,700 |
| 2024 | $7,052 | $625,700 | $0 | $625,700 |
Source: MLS Property Information Network (MLS PIN)
MLS Number: 73251777
APN: QUIN M:3065 B:12 L:3
- 8 Jackson St Unit C4
- 87 Franklin St Unit 104
- 87 Franklin St Unit 401
- 50 N Payne St Unit 5
- 50 N Payne St Unit 2
- 187-189 Liberty St
- 1 Brook Rd Unit 306
- 54 Kidder St
- 2 Hammond Ct
- 357 Granite St
- 71 Water St
- 155 Kendrick Ave Unit 201
- 47 Packards Ln
- 23-25 Prout St
- 34 Prout St
- 14 High St
- 161 Kendrick Ave
- 172 Phipps St
- 62 Albertina St Unit E
- 62 Albertina St Unit H
