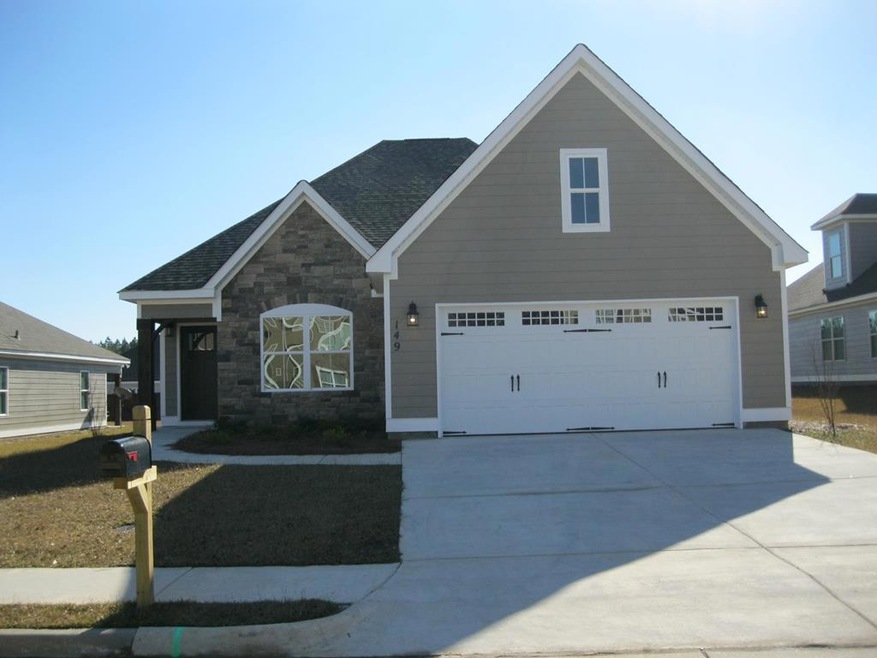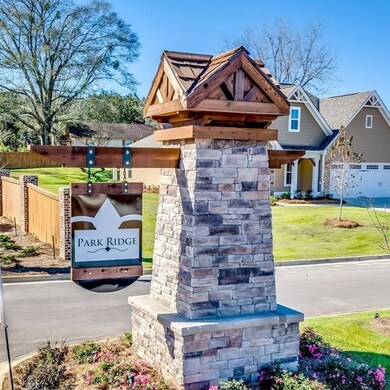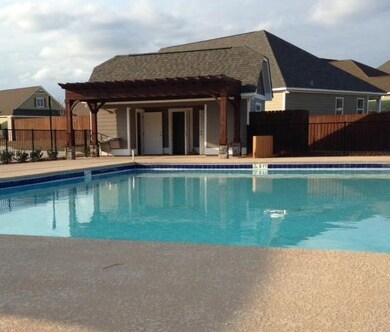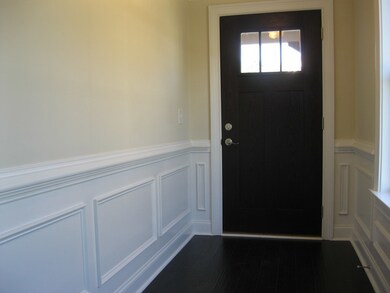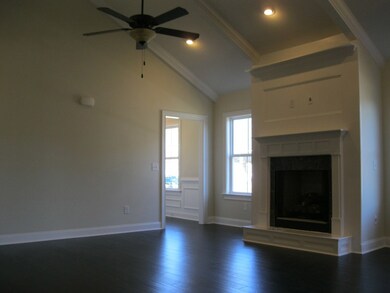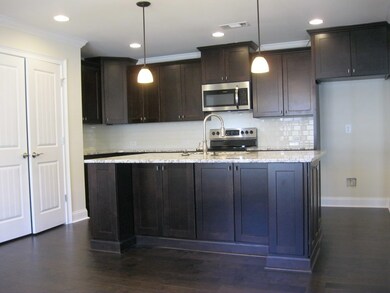
149 Ridgecrest Loop Dothan, AL 36301
Highlights
- Newly Remodeled
- Traditional Architecture
- Main Floor Primary Bedroom
- Rehobeth Elementary School Rated A-
- Wood Flooring
- Covered patio or porch
About This Home
As of November 2024Community Pool! Only minutes from Ross Clark Circle& zoned Rehobeth Schools.Superior Craftsmanship,Modern Floorplans&Energy Efficient Homes! Energy saving features include Double Pane Low-E Argon Gas Windows & Tankless Water Heater.Also features hardwood flooring, granite countertops, crown molding, stainless steel appliances, tile surround shower w/ glass frameless door,&gas fireplace.2-10 Warranty..3D Virtual Tour of Floorplan built in different community.
Tom West Company, Inc. License #67698 Listed on: 06/24/2018
Home Details
Home Type
- Single Family
Est. Annual Taxes
- $948
Year Built
- Built in 2018 | Newly Remodeled
Lot Details
- Wood Fence
- Back Yard Fenced
HOA Fees
- $46 Monthly HOA Fees
Parking
- 2 Car Attached Garage
- Garage Door Opener
Home Design
- Traditional Architecture
- Slab Foundation
- Asphalt Roof
Interior Spaces
- 2,141 Sq Ft Home
- Ceiling Fan
- Gas Fireplace
- Double Pane Windows
- Entrance Foyer
- Laundry in unit
Kitchen
- Eat-In Kitchen
- Self-Cleaning Oven
- Range
- Microwave
- Dishwasher
- Disposal
Flooring
- Wood
- Carpet
- Tile
Bedrooms and Bathrooms
- 4 Bedrooms
- Primary Bedroom on Main
- Walk-In Closet
- 2 Full Bathrooms
- Separate Shower
- Ceramic Tile in Bathrooms
Outdoor Features
- Covered patio or porch
Schools
- Rehobeth Elementary And Middle School
- Rehobeth High School
Utilities
- Cooling Available
- Heat Pump System
Community Details
- Park Ridge Subdivision
Listing and Financial Details
- Home warranty included in the sale of the property
Ownership History
Purchase Details
Home Financials for this Owner
Home Financials are based on the most recent Mortgage that was taken out on this home.Purchase Details
Purchase Details
Home Financials for this Owner
Home Financials are based on the most recent Mortgage that was taken out on this home.Purchase Details
Home Financials for this Owner
Home Financials are based on the most recent Mortgage that was taken out on this home.Purchase Details
Home Financials for this Owner
Home Financials are based on the most recent Mortgage that was taken out on this home.Similar Homes in Dothan, AL
Home Values in the Area
Average Home Value in this Area
Purchase History
| Date | Type | Sale Price | Title Company |
|---|---|---|---|
| Warranty Deed | $300,000 | Attorney Only | |
| Warranty Deed | $273,500 | None Available | |
| Warranty Deed | $242,000 | None Available | |
| Warranty Deed | $211,799 | None Available | |
| Warranty Deed | $44,000 | None Available |
Mortgage History
| Date | Status | Loan Amount | Loan Type |
|---|---|---|---|
| Open | $271,782 | Construction | |
| Previous Owner | $237,616 | FHA | |
| Previous Owner | $186,799 | Construction | |
| Previous Owner | $170,800 | Seller Take Back |
Property History
| Date | Event | Price | Change | Sq Ft Price |
|---|---|---|---|---|
| 11/27/2024 11/27/24 | Sold | $300,000 | -3.2% | $147 / Sq Ft |
| 11/01/2024 11/01/24 | Pending | -- | -- | -- |
| 09/27/2024 09/27/24 | Price Changed | $310,000 | -3.0% | $152 / Sq Ft |
| 08/19/2024 08/19/24 | Price Changed | $319,500 | -1.7% | $157 / Sq Ft |
| 07/30/2024 07/30/24 | For Sale | $325,000 | +34.3% | $159 / Sq Ft |
| 12/15/2020 12/15/20 | Sold | $242,000 | 0.0% | $113 / Sq Ft |
| 11/16/2020 11/16/20 | Pending | -- | -- | -- |
| 10/07/2020 10/07/20 | For Sale | $242,000 | +14.3% | $113 / Sq Ft |
| 01/11/2019 01/11/19 | Sold | $211,799 | 0.0% | $99 / Sq Ft |
| 12/14/2018 12/14/18 | Pending | -- | -- | -- |
| 06/24/2018 06/24/18 | For Sale | $211,799 | -- | $99 / Sq Ft |
Tax History Compared to Growth
Tax History
| Year | Tax Paid | Tax Assessment Tax Assessment Total Assessment is a certain percentage of the fair market value that is determined by local assessors to be the total taxable value of land and additions on the property. | Land | Improvement |
|---|---|---|---|---|
| 2024 | $948 | $31,380 | $0 | $0 |
| 2023 | $948 | $59,600 | $0 | $0 |
| 2022 | $723 | $25,260 | $0 | $0 |
| 2021 | $620 | $24,260 | $0 | $0 |
| 2020 | $610 | $21,420 | $0 | $0 |
| 2018 | $112 | $3,800 | $0 | $0 |
| 2017 | $112 | $3,800 | $0 | $0 |
| 2016 | $112 | $0 | $0 | $0 |
| 2015 | -- | $0 | $0 | $0 |
Agents Affiliated with this Home
-
Mollie Kelley
M
Seller's Agent in 2024
Mollie Kelley
Coldwell Banker/Alfred Saliba
22 Total Sales
-
Jerry Baker
J
Buyer's Agent in 2024
Jerry Baker
Keller Williams Southeast Alabama
36 Total Sales
-
Charles Buntin
C
Seller's Agent in 2020
Charles Buntin
Tom West Company, Inc.
(334) 794-0328
155 Total Sales
-
Wendy Uda

Buyer's Agent in 2020
Wendy Uda
Berkshire Hathaway HomeServices Showcase Properties
(334) 661-5126
15 Total Sales
Map
Source: Dothan Multiple Listing Service (Southeast Alabama Association of REALTORS®)
MLS Number: 170029
APN: 17-02-09-0-001-034-000
- 170 Ridgecrest Loop
- 148 Ridgecrest Loop
- 174 Ridgecrest Loop
- 116 Ridgecrest Loop
- 124 Ridgecrest Loop
- 156 Ridgeview Dr
- 144 Ridgeview Dr
- 120 Ridgecrest Loop
- 5119 S Park Ave
- 120 Puent Dr
- 109 Talquin Ct
- 106 Needle Pine Dr
- 4318 S Park Ave
- 4001 Woodberry Dr
- 497 Golden Oaks Cir
- 555 Golden Oaks Cir
- 600 Golden Oaks Cir
- 254 Golden Oaks Cir
- 226 Golden Oaks Cir
- 138 Golden Oaks Cir
