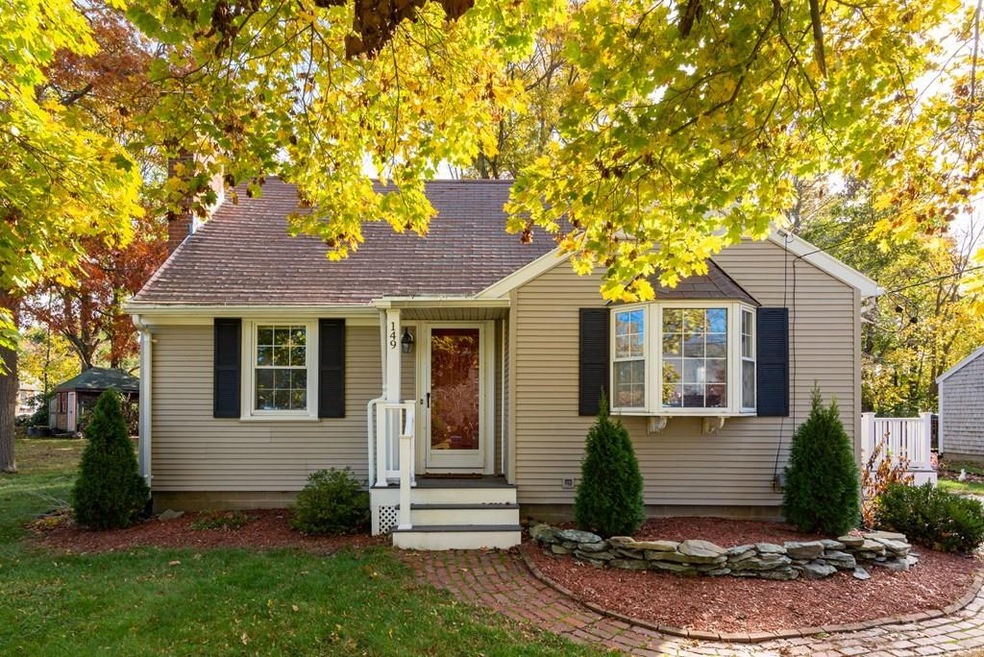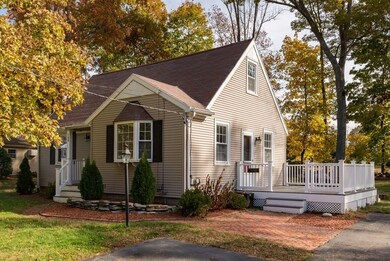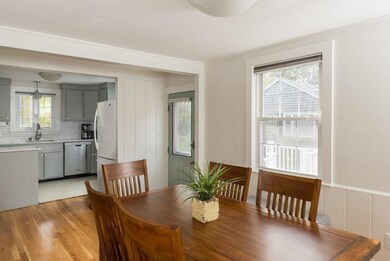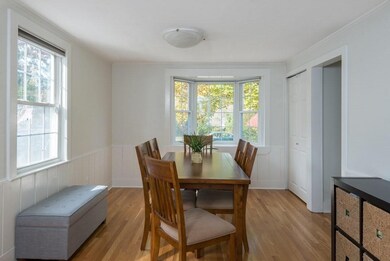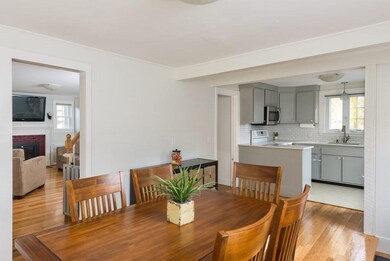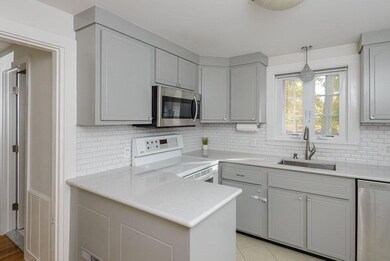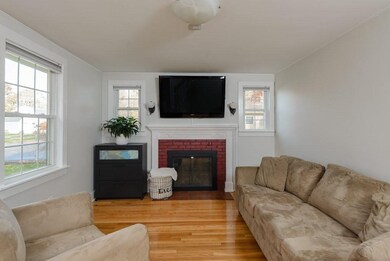
149 Rowayne Park Bridgewater, MA 02324
Highlights
- Deck
- Patio
- Storage Shed
- Wood Flooring
- Forced Air Heating and Cooling System
About This Home
As of August 2024Welcome home to Rowayne Park! This adorable Cape is nothing short of perfection. The first floor offers an open dining space drenched with natural light to show off a recently remodeled kitchen. Updates include quartz counter tops, white subway tile backsplash and new appliances. You will also find newly refinished hardwood flooring and a freshly painted interior. A sizable bathroom awaits with a rain head shower and Jacuzzi tub. Additionally, you will find a cozy living room where you can cuddle up next to the fireplace and bonus room perfect for an office or playroom. Three bedrooms located on the second floor each with ample closet space. This home also features a highly efficient NEST system, central air and a large backyard with patio and deck. Quaint neighborhood located just a mile from Central Square.
Home Details
Home Type
- Single Family
Est. Annual Taxes
- $5,372
Year Built
- Built in 1947
Kitchen
- Built-In Oven
- Range
- Dishwasher
- Disposal
Flooring
- Wood
- Wall to Wall Carpet
- Laminate
Laundry
- Laundry Chute
Outdoor Features
- Deck
- Patio
- Storage Shed
- Rain Gutters
Utilities
- Forced Air Heating and Cooling System
- Heating System Uses Oil
- Water Holding Tank
- Electric Water Heater
- Cable TV Available
Additional Features
- Basement
Listing and Financial Details
- Assessor Parcel Number M:010 L:131
Ownership History
Purchase Details
Home Financials for this Owner
Home Financials are based on the most recent Mortgage that was taken out on this home.Purchase Details
Home Financials for this Owner
Home Financials are based on the most recent Mortgage that was taken out on this home.Purchase Details
Purchase Details
Purchase Details
Similar Homes in the area
Home Values in the Area
Average Home Value in this Area
Purchase History
| Date | Type | Sale Price | Title Company |
|---|---|---|---|
| Not Resolvable | $400,000 | None Available | |
| Not Resolvable | $245,000 | -- | |
| Deed | $311,000 | -- | |
| Deed | $182,500 | -- | |
| Deed | $311,000 | -- | |
| Deed | $182,500 | -- | |
| Deed | $132,000 | -- |
Mortgage History
| Date | Status | Loan Amount | Loan Type |
|---|---|---|---|
| Open | $306,000 | Purchase Money Mortgage | |
| Closed | $306,000 | Purchase Money Mortgage | |
| Closed | $380,000 | Purchase Money Mortgage | |
| Previous Owner | $236,000 | Stand Alone Refi Refinance Of Original Loan | |
| Previous Owner | $232,750 | New Conventional |
Property History
| Date | Event | Price | Change | Sq Ft Price |
|---|---|---|---|---|
| 08/23/2024 08/23/24 | Sold | $480,000 | +6.9% | $381 / Sq Ft |
| 07/22/2024 07/22/24 | Pending | -- | -- | -- |
| 07/19/2024 07/19/24 | For Sale | $449,000 | +12.3% | $356 / Sq Ft |
| 01/13/2021 01/13/21 | Sold | $400,000 | +3.9% | $317 / Sq Ft |
| 11/18/2020 11/18/20 | Pending | -- | -- | -- |
| 11/10/2020 11/10/20 | For Sale | $384,900 | +57.1% | $305 / Sq Ft |
| 11/25/2014 11/25/14 | Sold | $245,000 | 0.0% | $194 / Sq Ft |
| 11/04/2014 11/04/14 | Pending | -- | -- | -- |
| 10/20/2014 10/20/14 | Off Market | $245,000 | -- | -- |
| 10/10/2014 10/10/14 | For Sale | $239,900 | -- | $190 / Sq Ft |
Tax History Compared to Growth
Tax History
| Year | Tax Paid | Tax Assessment Tax Assessment Total Assessment is a certain percentage of the fair market value that is determined by local assessors to be the total taxable value of land and additions on the property. | Land | Improvement |
|---|---|---|---|---|
| 2025 | $5,372 | $454,100 | $191,100 | $263,000 |
| 2024 | $5,238 | $431,500 | $182,000 | $249,500 |
| 2023 | $5,181 | $403,500 | $170,000 | $233,500 |
| 2022 | $5,076 | $354,500 | $149,200 | $205,300 |
| 2021 | $4,586 | $316,700 | $133,200 | $183,500 |
| 2020 | $4,490 | $304,800 | $128,100 | $176,700 |
| 2019 | $4,399 | $296,600 | $128,100 | $168,500 |
| 2018 | $4,000 | $263,300 | $118,500 | $144,800 |
| 2017 | $3,871 | $248,000 | $118,500 | $129,500 |
| 2016 | $3,714 | $239,000 | $116,100 | $122,900 |
| 2015 | $3,717 | $228,900 | $112,700 | $116,200 |
| 2014 | $3,614 | $222,400 | $109,400 | $113,000 |
Agents Affiliated with this Home
-

Seller's Agent in 2024
Anthony McSharry
StartPoint Realty
(617) 571-5057
8 in this area
56 Total Sales
-
S
Buyer's Agent in 2024
Susan Solis
Keller Williams Realty Signature Properties
(781) 534-5607
2 in this area
12 Total Sales
-

Seller's Agent in 2021
Leah Snowdale
Compass
(508) 274-6897
5 in this area
82 Total Sales
-

Seller's Agent in 2014
Kellie Lamb
William Raveis R.E. & Home Services
(781) 223-5725
1 in this area
55 Total Sales
-
R
Buyer's Agent in 2014
Rosemary Devincenzo
Century 21 North East
Map
Source: MLS Property Information Network (MLS PIN)
MLS Number: 72755236
APN: BRID-000010-000000-000131
