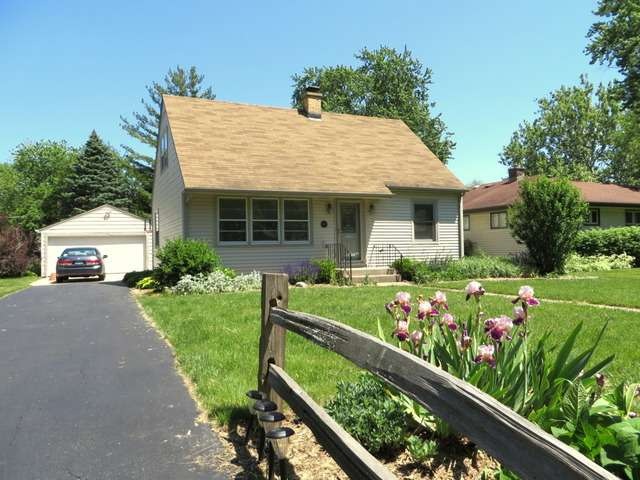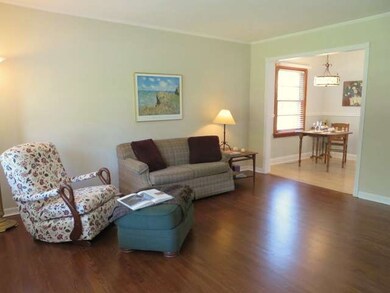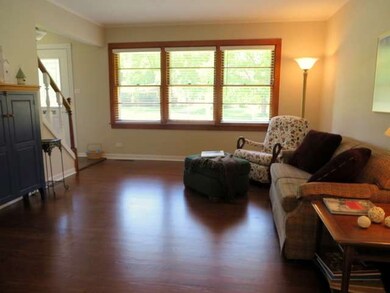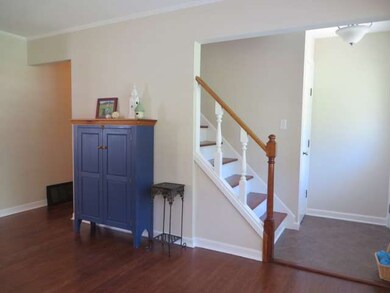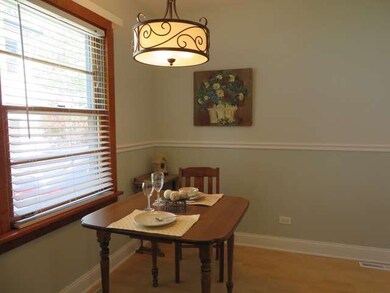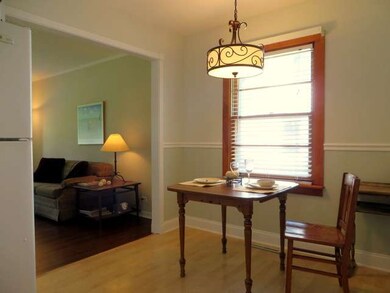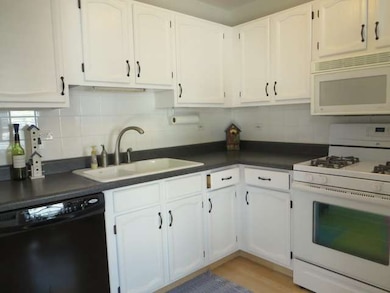
149 S Hickory St Palatine, IL 60067
Plum Grove Village NeighborhoodHighlights
- Cape Cod Architecture
- Deck
- Wood Flooring
- Plum Grove Jr High School Rated A-
- Recreation Room
- 5-minute walk to Cedar Park
About This Home
As of July 2014HIGHEST + BEST 6/10 AT 12PM (NOON). LOCATION!!! FREMD! BEAUTIFUL EXPANDED CAPE COD ON A QUIET STREET JUST BLOCKS FROM METRA, DOWN TOWN PALATINE, SCHOOLS AND PARKS. NICELY UPDATED WITH REFINISHED FLOORS, 2 FULL UPDATED BATHS, AWESOME FR W/RECESSED LIGHTS AND FP. LOADS OF CHARACTER AND CHARM. PRIVATE DECK OVERLOOKING LARGE YARD W/SHED. FULL FINISHED BASEMENT W/REC ROOM AND OFFICE...THE LIST GOES ON. HOPE YOU ENJOY!
Last Agent to Sell the Property
Four Daughters Real Estate License #471016608 Listed on: 06/06/2014
Last Buyer's Agent
Heather Welter
RE/MAX Properties Northwest
Home Details
Home Type
- Single Family
Est. Annual Taxes
- $8,788
Year Built
- 1953
Parking
- Detached Garage
- Garage Door Opener
- Driveway
- Parking Included in Price
- Garage Is Owned
Home Design
- Cape Cod Architecture
- Slab Foundation
- Asphalt Shingled Roof
- Vinyl Siding
Interior Spaces
- Wood Burning Fireplace
- Fireplace With Gas Starter
- Home Office
- Recreation Room
- Wood Flooring
- Finished Basement
- Basement Fills Entire Space Under The House
- Storm Screens
Kitchen
- Breakfast Bar
- Oven or Range
- Microwave
- Dishwasher
Bedrooms and Bathrooms
- Main Floor Bedroom
- Bathroom on Main Level
Laundry
- Dryer
- Washer
Outdoor Features
- Deck
Utilities
- Forced Air Heating and Cooling System
- Heating System Uses Gas
- Lake Michigan Water
Listing and Financial Details
- Homeowner Tax Exemptions
Ownership History
Purchase Details
Purchase Details
Home Financials for this Owner
Home Financials are based on the most recent Mortgage that was taken out on this home.Purchase Details
Home Financials for this Owner
Home Financials are based on the most recent Mortgage that was taken out on this home.Purchase Details
Home Financials for this Owner
Home Financials are based on the most recent Mortgage that was taken out on this home.Purchase Details
Home Financials for this Owner
Home Financials are based on the most recent Mortgage that was taken out on this home.Purchase Details
Purchase Details
Home Financials for this Owner
Home Financials are based on the most recent Mortgage that was taken out on this home.Purchase Details
Purchase Details
Home Financials for this Owner
Home Financials are based on the most recent Mortgage that was taken out on this home.Similar Homes in Palatine, IL
Home Values in the Area
Average Home Value in this Area
Purchase History
| Date | Type | Sale Price | Title Company |
|---|---|---|---|
| Interfamily Deed Transfer | -- | None Available | |
| Warranty Deed | $143,500 | None Available | |
| Warranty Deed | $277,500 | -- | |
| Interfamily Deed Transfer | -- | First American | |
| Warranty Deed | -- | -- | |
| Interfamily Deed Transfer | -- | -- | |
| Interfamily Deed Transfer | -- | -- | |
| Warranty Deed | $120,000 | -- | |
| Interfamily Deed Transfer | -- | -- | |
| Warranty Deed | $178,000 | Attorneys Title Guaranty Fun |
Mortgage History
| Date | Status | Loan Amount | Loan Type |
|---|---|---|---|
| Open | $206,887 | New Conventional | |
| Closed | $229,500 | New Conventional | |
| Previous Owner | $100,000 | Credit Line Revolving | |
| Previous Owner | $50,000 | Credit Line Revolving | |
| Previous Owner | $190,000 | Balloon | |
| Previous Owner | $184,000 | Unknown | |
| Previous Owner | $15,000 | Credit Line Revolving | |
| Previous Owner | $174,300 | No Value Available | |
| Previous Owner | $177,750 | Balloon | |
| Previous Owner | $162,000 | No Value Available | |
| Previous Owner | $164,205 | Balloon |
Property History
| Date | Event | Price | Change | Sq Ft Price |
|---|---|---|---|---|
| 06/28/2025 06/28/25 | Pending | -- | -- | -- |
| 06/24/2025 06/24/25 | Price Changed | $415,000 | -4.6% | $257 / Sq Ft |
| 06/09/2025 06/09/25 | Price Changed | $435,000 | -5.2% | $269 / Sq Ft |
| 06/04/2025 06/04/25 | For Sale | $459,000 | +60.0% | $284 / Sq Ft |
| 07/24/2014 07/24/14 | Sold | $286,900 | +0.7% | $178 / Sq Ft |
| 06/10/2014 06/10/14 | Pending | -- | -- | -- |
| 06/06/2014 06/06/14 | For Sale | $284,900 | -- | $176 / Sq Ft |
Tax History Compared to Growth
Tax History
| Year | Tax Paid | Tax Assessment Tax Assessment Total Assessment is a certain percentage of the fair market value that is determined by local assessors to be the total taxable value of land and additions on the property. | Land | Improvement |
|---|---|---|---|---|
| 2024 | $8,788 | $33,000 | $6,696 | $26,304 |
| 2023 | $8,472 | $33,000 | $6,696 | $26,304 |
| 2022 | $8,472 | $33,000 | $6,696 | $26,304 |
| 2021 | $6,149 | $22,265 | $3,906 | $18,359 |
| 2020 | $6,131 | $22,265 | $3,906 | $18,359 |
| 2019 | $6,127 | $24,794 | $3,906 | $20,888 |
| 2018 | $7,737 | $28,331 | $3,627 | $24,704 |
| 2017 | $7,609 | $28,331 | $3,627 | $24,704 |
| 2016 | $7,325 | $28,331 | $3,627 | $24,704 |
| 2015 | $6,507 | $23,803 | $3,348 | $20,455 |
| 2014 | $6,445 | $23,803 | $3,348 | $20,455 |
| 2013 | $6,262 | $23,803 | $3,348 | $20,455 |
Agents Affiliated with this Home
-
Jamie Walker

Seller's Agent in 2025
Jamie Walker
@ Properties
(847) 409-1300
47 Total Sales
-
Mario Bilotas

Seller's Agent in 2014
Mario Bilotas
Four Daughters Real Estate
(847) 910-5022
3 in this area
201 Total Sales
-
H
Buyer's Agent in 2014
Heather Welter
RE/MAX Properties Northwest
Map
Source: Midwest Real Estate Data (MRED)
MLS Number: MRD08637894
APN: 02-22-110-009-0000
- 428 W Kenilworth Ave
- 141 S Cedar St
- 109 S Elm St
- 222 S Maple St
- 235 S Cedar St
- 333 W Johnson St
- 412 S Cedar St
- Lot 1 W Wilson St
- 400 W Wilson St
- 315 Johnson St
- 50 S Greeley St Unit 314
- 169 S Greeley St
- 435 W Wood St Unit 410A
- 354 W Pleasant Hill Blvd
- 77 N Quentin Rd Unit 202
- 77 N Quentin Rd Unit 401
- 319 W Wood St Unit 18
- 390 W Mahogany Ct Unit 610
- 390 W Mahogany Ct Unit 301
- 390 W Mahogany Ct Unit 606
