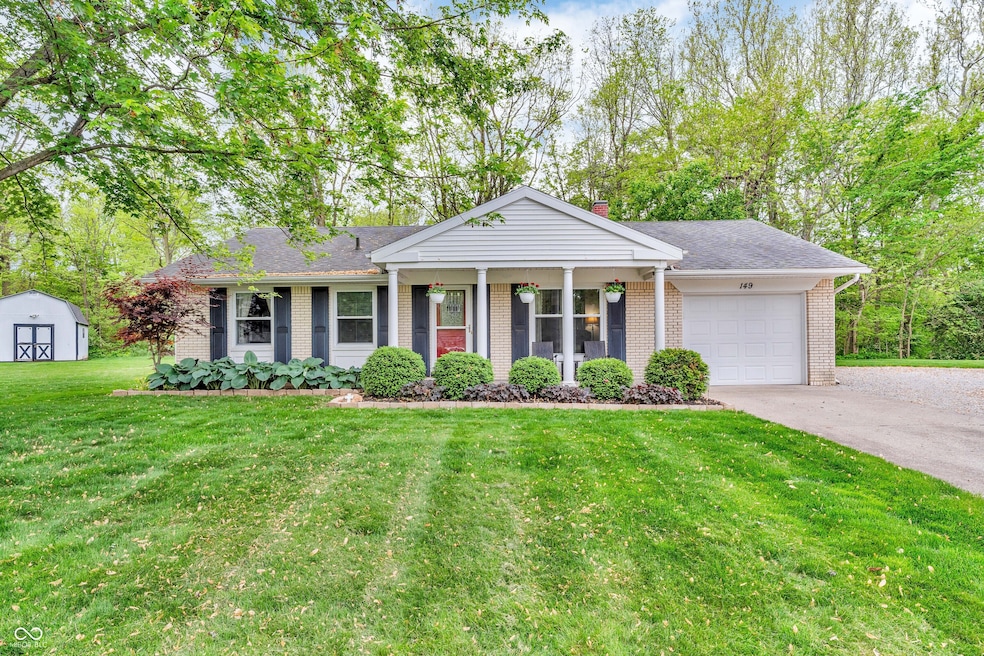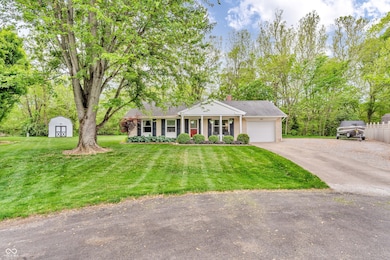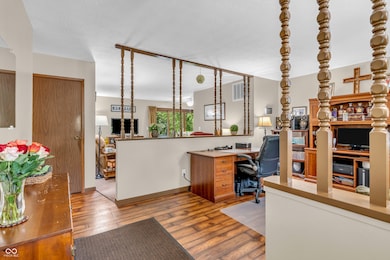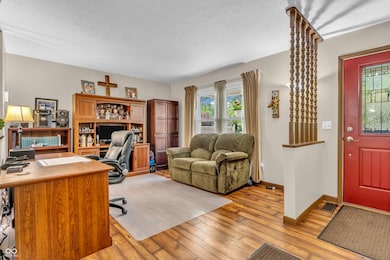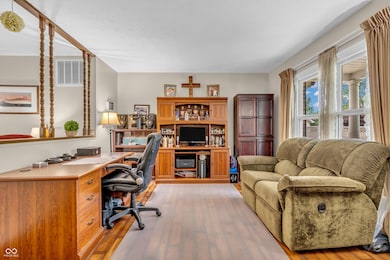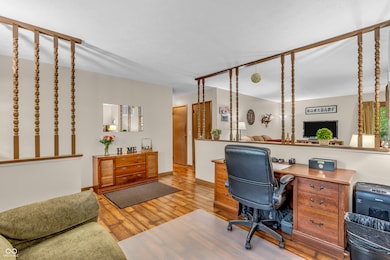
149 S Winslow Dr E Crawfordsville, IN 47933
Estimated payment $1,147/month
Highlights
- Very Popular Property
- Ranch Style House
- Covered patio or porch
- Mature Trees
- No HOA
- Cul-De-Sac
About This Home
Tucked away on a peaceful cul-de-sac, this 3 bedroom 2 bathroom ranch offers comfort and and charm. You are welcomed by a lovely covered front porch and beautiful landscaping that adds curb appeal for that first impression. Inside, the home features a cozy living room and a separate family room that opens up into the dining room and kitchen. Perfect for entertaining. This home also has a brand new water softener. Outdoor enthusuasts will love the easy access to the Sugar Creek Trail and that backyard setting that provides privacy and that nature feel. Whether you're a first time home buyer, downsizing, or looking for a low maintence home in a friendly neighborhood, this property is a must see!
Last Listed By
HIVE Realty Group Brokerage Email: rachel.hiverealty@gmail.com License #RB14048880 Listed on: 06/08/2025
Home Details
Home Type
- Single Family
Est. Annual Taxes
- $1,002
Year Built
- Built in 1974
Lot Details
- 0.47 Acre Lot
- Cul-De-Sac
- Mature Trees
Parking
- 1 Car Attached Garage
- Garage Door Opener
- Guest Parking
Home Design
- Ranch Style House
- Concrete Perimeter Foundation
- Vinyl Construction Material
Interior Spaces
- 1,147 Sq Ft Home
- Woodwork
- Vinyl Clad Windows
- Window Screens
- Combination Kitchen and Dining Room
- Attic Access Panel
Kitchen
- Electric Oven
- Electric Cooktop
- Range Hood
- Dishwasher
- Disposal
Flooring
- Carpet
- Vinyl Plank
- Vinyl
Bedrooms and Bathrooms
- 3 Bedrooms
- Walk-In Closet
- 2 Full Bathrooms
Laundry
- Laundry closet
- Dryer
- Washer
Outdoor Features
- Covered patio or porch
Schools
- Crawfordsville Middle School
Utilities
- Forced Air Heating System
- Gas Water Heater
Community Details
- No Home Owners Association
- Heritage Heights Subdivision
Listing and Financial Details
- Assessor Parcel Number 541102112030000027
Map
Home Values in the Area
Average Home Value in this Area
Tax History
| Year | Tax Paid | Tax Assessment Tax Assessment Total Assessment is a certain percentage of the fair market value that is determined by local assessors to be the total taxable value of land and additions on the property. | Land | Improvement |
|---|---|---|---|---|
| 2024 | $1,003 | $137,200 | $26,400 | $110,800 |
| 2023 | $1,006 | $139,400 | $22,800 | $116,600 |
| 2022 | $1,081 | $134,200 | $22,800 | $111,400 |
| 2021 | $943 | $117,900 | $22,800 | $95,100 |
| 2020 | $822 | $115,000 | $22,800 | $92,200 |
| 2019 | $748 | $109,500 | $22,800 | $86,700 |
| 2018 | $626 | $108,700 | $20,500 | $88,200 |
| 2017 | $594 | $101,600 | $20,500 | $81,100 |
| 2016 | $280 | $94,200 | $20,500 | $73,700 |
| 2014 | $190 | $92,500 | $20,500 | $72,000 |
| 2013 | $190 | $85,400 | $20,500 | $64,900 |
Property History
| Date | Event | Price | Change | Sq Ft Price |
|---|---|---|---|---|
| 06/08/2025 06/08/25 | For Sale | $190,000 | -- | $166 / Sq Ft |
Mortgage History
| Date | Status | Loan Amount | Loan Type |
|---|---|---|---|
| Closed | $50,000 | Credit Line Revolving |
Similar Homes in the area
Source: MIBOR Broker Listing Cooperative®
MLS Number: 22043739
APN: 54-11-02-112-030.000-027
- 2217 W 50 S
- 2217 W County 50 Rd S
- 1881 W 50 S
- 684 S Eagles Way
- 3047 W Rock River Ridge Rd
- 3119 W Burning Tree Rd
- 3121 W Tam o Shanter Dr
- 141 N Deer Cliff Dr Unit 9
- 610 N Forest Rd
- 1530 W Forest Rd
- 85 S Schenck Rd
- 832 S Fairway Dr
- 1971 W Black Creek Valley Rd
- 1344 Redwood Dr
- 1132 Redwood Dr
- 1174 Redwood Dr
- 1426 Redwood Dr
- 1670 W Old Waynetown Rd
- 1413 W Market St
- 1481 Trophy Ct
