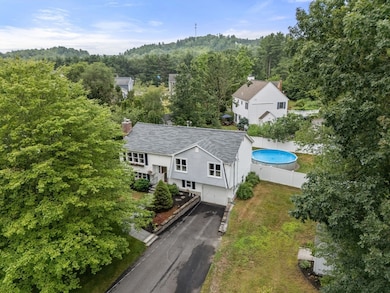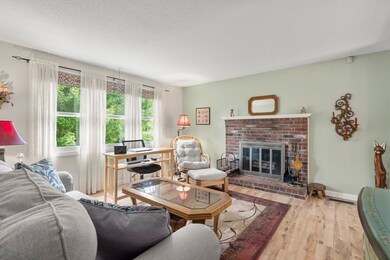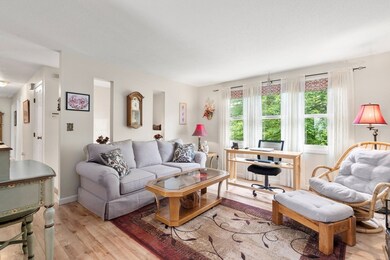
Estimated payment $3,217/month
Highlights
- Above Ground Pool
- Deck
- Raised Ranch Architecture
- Solar Power System
- Property is near public transit
- Main Floor Primary Bedroom
About This Home
Welcome home to your very own private paradise, where a fully fenced yard wrapped dotted with mature plantings invites you to unwind the moment you arrive. Step inside this lovingly updated raised ranch and discover two levels of bright, welcoming living space. The main floor’s fireplace-warmed living room flows effortlessly into a cozy dining area and an airy, bright kitchen with a generous center island—perfect for gatherings big and small. Venture downstairs to find a versatile lower-level office, ideal for quiet work-from-home days or a peaceful hobby nook in addition to a family room with a charming gas stove, ideal for movie nights or cozy chats. Outside, spend sun-drenched afternoons on the spacious deck, cool off in your private pool, or toast spectacular summer sunsets in the lush, fenced backyard complete with two handy storage sheds. For the commuter, you’re just 5 minutes from the commuter rail and enjoy effortless access to Routes 2 and 495.Offers due Mon 7/14 5:00 p.m.
Home Details
Home Type
- Single Family
Est. Annual Taxes
- $5,371
Year Built
- Built in 1986
Lot Details
- 0.28 Acre Lot
- Fenced Yard
- Fenced
- Garden
- Property is zoned A2
Parking
- 1 Car Attached Garage
- Tuck Under Parking
- Garage Door Opener
- Open Parking
- Off-Street Parking
Home Design
- Raised Ranch Architecture
- Split Level Home
- Frame Construction
- Shingle Roof
- Concrete Perimeter Foundation
Interior Spaces
- 2 Fireplaces
Kitchen
- Range
- Microwave
- Dishwasher
Flooring
- Laminate
- Tile
Bedrooms and Bathrooms
- 3 Bedrooms
- Primary Bedroom on Main
Laundry
- Dryer
- Washer
Finished Basement
- Basement Fills Entire Space Under The House
- Garage Access
- Block Basement Construction
- Laundry in Basement
Eco-Friendly Details
- Energy-Efficient Thermostat
- Solar Power System
Outdoor Features
- Above Ground Pool
- Deck
- Outdoor Storage
- Rain Gutters
Location
- Property is near public transit
- Property is near schools
Schools
- Page Hilltop Elementary School
- Ayer-Shirley Middle School
- Ayer-Shirley High School
Utilities
- Forced Air Heating and Cooling System
- Heating System Uses Natural Gas
- Gas Water Heater
- Water Softener
Listing and Financial Details
- Assessor Parcel Number M:023 B:0000 L:0028,347035
Community Details
Recreation
- Bike Trail
Additional Features
- No Home Owners Association
- Shops
Map
Home Values in the Area
Average Home Value in this Area
Tax History
| Year | Tax Paid | Tax Assessment Tax Assessment Total Assessment is a certain percentage of the fair market value that is determined by local assessors to be the total taxable value of land and additions on the property. | Land | Improvement |
|---|---|---|---|---|
| 2025 | $5,371 | $449,100 | $142,100 | $307,000 |
| 2024 | $5,277 | $430,800 | $162,800 | $268,000 |
| 2023 | $4,953 | $398,800 | $152,300 | $246,500 |
| 2022 | $4,798 | $357,500 | $132,400 | $225,100 |
| 2021 | $2,533 | $332,200 | $120,000 | $212,200 |
| 2020 | $4,563 | $323,600 | $115,500 | $208,100 |
| 2019 | $4,205 | $308,500 | $110,100 | $198,400 |
| 2018 | $3,928 | $289,000 | $106,800 | $182,200 |
| 2017 | $3,963 | $275,400 | $103,700 | $171,700 |
| 2016 | $3,772 | $259,600 | $103,400 | $156,200 |
| 2015 | $3,712 | $253,900 | $103,400 | $150,500 |
| 2014 | $3,537 | $251,200 | $103,400 | $147,800 |
Property History
| Date | Event | Price | Change | Sq Ft Price |
|---|---|---|---|---|
| 07/14/2025 07/14/25 | Pending | -- | -- | -- |
| 07/11/2025 07/11/25 | For Sale | $499,900 | +108.3% | $270 / Sq Ft |
| 07/13/2012 07/13/12 | Sold | $240,000 | -5.8% | $130 / Sq Ft |
| 06/14/2012 06/14/12 | Pending | -- | -- | -- |
| 04/21/2012 04/21/12 | Price Changed | $254,900 | -1.9% | $138 / Sq Ft |
| 02/28/2012 02/28/12 | For Sale | $259,900 | -- | $140 / Sq Ft |
Mortgage History
| Date | Status | Loan Amount | Loan Type |
|---|---|---|---|
| Closed | $193,400 | Stand Alone Refi Refinance Of Original Loan | |
| Closed | $20,000 | Closed End Mortgage | |
| Closed | $220,000 | Adjustable Rate Mortgage/ARM | |
| Closed | $10,000 | No Value Available | |
| Closed | $20,000 | No Value Available | |
| Closed | $210,000 | New Conventional | |
| Closed | $20,000 | No Value Available | |
| Closed | $193,400 | No Value Available | |
| Closed | $195,000 | No Value Available |
Similar Homes in Ayer, MA
Source: MLS Property Information Network (MLS PIN)
MLS Number: 73403105
APN: AYER-000023-000000-000028
- 18 Westford Rd Unit 5
- 18 Westford Rd Unit 33
- 26 Mountain Laurel Rd
- 14 Longview Cir Unit A
- 43 Longview Cir Unit B
- 7 Turtle Hill Rd Unit B
- 23 Hemlock Dr
- 239 Ayer Rd Unit 79
- 239 St Unit 3
- 4 Spectacle Pond Rd
- 75 Sandy Pond Rd Unit 21
- 71 Fox Run Dr
- 5 Strawberry Farm
- 14 Robbins Rd
- 7 Robbins Rd
- 13 Pingry Way
- 25 Calvin St
- 4 Curley Cir
- 17 Pine Ridge Dr
- 18 Myrick St






