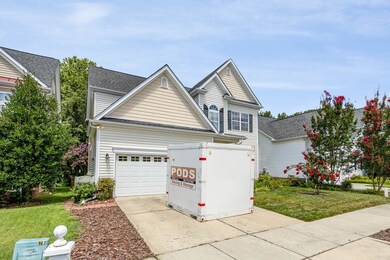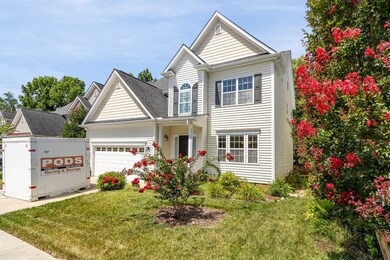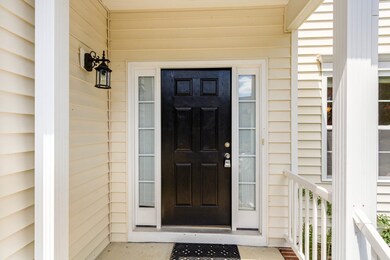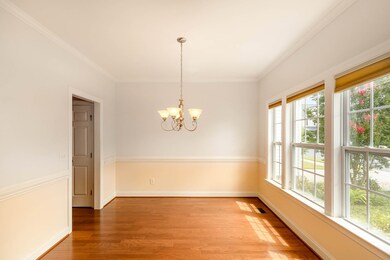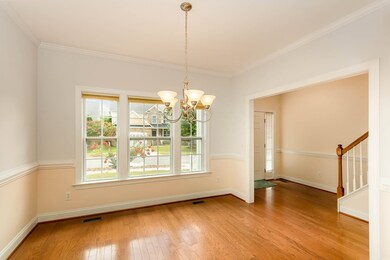
Highlights
- Traditional Architecture
- Wood Flooring
- High Ceiling
- Baucom Elementary School Rated A
- Loft
- Quartz Countertops
About This Home
As of August 2022This 4 bed/4 bath 2 story home has soo very much to offer!! The kitchen opens to the family & formal dining rooms. It offers tile floors, island seating, quartz countertops, pantry, tile backsplash. and more!!! I also overlooks the enclosed porch with EZ breeze windows for that relaxing first cup of coffee. The Master has huge sitting area, and gorgeous spa-like en suite with tile floors, soaker tub w/sep walk in shower & closet and so much more. Bonus Room on 3rd floor w/full bath. Must see home!!
Last Agent to Sell the Property
Compass -- Raleigh License #318041 Listed on: 07/12/2022

Last Buyer's Agent
Nina Golden
Keller Williams Legacy License #270967

Home Details
Home Type
- Single Family
Est. Annual Taxes
- $3,470
Year Built
- Built in 2007
Lot Details
- 5,227 Sq Ft Lot
- Fenced Yard
- Landscaped
HOA Fees
- $37 Monthly HOA Fees
Parking
- 2 Car Attached Garage
Home Design
- Traditional Architecture
- Aluminum Siding
- Vinyl Siding
Interior Spaces
- 2,976 Sq Ft Home
- 3-Story Property
- High Ceiling
- Ceiling Fan
- Entrance Foyer
- Family Room with Fireplace
- Living Room
- Breakfast Room
- Dining Room
- Loft
- Bonus Room
- Utility Room
- Crawl Space
- Pull Down Stairs to Attic
Kitchen
- Self-Cleaning Oven
- Electric Range
- Microwave
- Dishwasher
- Quartz Countertops
Flooring
- Wood
- Carpet
- Laminate
- Tile
Bedrooms and Bathrooms
- 4 Bedrooms
- Walk-In Closet
- In-Law or Guest Suite
- 4 Full Bathrooms
- Shower Only in Primary Bathroom
Laundry
- Laundry Room
- Laundry on upper level
Outdoor Features
- Enclosed patio or porch
Schools
- Baucom Elementary School
- Apex Middle School
- Apex Friendship High School
Utilities
- Forced Air Zoned Heating and Cooling System
- Heating System Uses Natural Gas
- Gas Water Heater
Community Details
- Pindell Wilson Association
- Peakway Village Subdivision
Ownership History
Purchase Details
Home Financials for this Owner
Home Financials are based on the most recent Mortgage that was taken out on this home.Purchase Details
Similar Homes in the area
Home Values in the Area
Average Home Value in this Area
Purchase History
| Date | Type | Sale Price | Title Company |
|---|---|---|---|
| Warranty Deed | $590,000 | None Listed On Document | |
| Warranty Deed | $327,000 | None Available |
Mortgage History
| Date | Status | Loan Amount | Loan Type |
|---|---|---|---|
| Open | $472,000 | Balloon |
Property History
| Date | Event | Price | Change | Sq Ft Price |
|---|---|---|---|---|
| 07/12/2025 07/12/25 | Price Changed | $749,000 | -6.3% | $252 / Sq Ft |
| 07/11/2025 07/11/25 | Price Changed | $799,000 | -2.6% | $269 / Sq Ft |
| 07/04/2025 07/04/25 | For Sale | $820,000 | +39.0% | $276 / Sq Ft |
| 12/15/2023 12/15/23 | Off Market | $590,000 | -- | -- |
| 08/12/2022 08/12/22 | Sold | $590,000 | 0.0% | $198 / Sq Ft |
| 07/14/2022 07/14/22 | Pending | -- | -- | -- |
| 07/12/2022 07/12/22 | For Sale | $590,000 | -- | $198 / Sq Ft |
Tax History Compared to Growth
Tax History
| Year | Tax Paid | Tax Assessment Tax Assessment Total Assessment is a certain percentage of the fair market value that is determined by local assessors to be the total taxable value of land and additions on the property. | Land | Improvement |
|---|---|---|---|---|
| 2024 | $4,892 | $570,788 | $140,000 | $430,788 |
| 2023 | $3,844 | $348,582 | $75,000 | $273,582 |
| 2022 | $3,609 | $348,582 | $75,000 | $273,582 |
| 2021 | $3,471 | $348,582 | $75,000 | $273,582 |
| 2020 | $3,436 | $348,582 | $75,000 | $273,582 |
| 2019 | $3,620 | $316,999 | $92,000 | $224,999 |
| 2018 | $0 | $316,999 | $92,000 | $224,999 |
| 2017 | $3,174 | $316,999 | $92,000 | $224,999 |
| 2016 | $3,128 | $316,999 | $92,000 | $224,999 |
| 2015 | $3,205 | $317,121 | $72,000 | $245,121 |
| 2014 | -- | $317,121 | $72,000 | $245,121 |
Agents Affiliated with this Home
-
Nina Golden

Seller's Agent in 2025
Nina Golden
Nina Golden Realty Group LLC
(919) 815-7556
1 in this area
74 Total Sales
-
Patty Owens

Seller's Agent in 2022
Patty Owens
Compass -- Raleigh
(919) 602-0612
3 in this area
135 Total Sales
Map
Source: Doorify MLS
MLS Number: 2461616
APN: 0732.16-82-5597-000
- 1003 Red Sunset Dr
- 1806 White Dogwood Rd
- 1004 Manderston Ln
- 1059 Torrence Dr
- 804 Town Side Dr
- 1116 Silky Dogwood Trail
- 1276 Dalgarven Dr
- 2000 Silky Dogwood Trail
- 518 S Coalport Dr
- 1138 Bexley Hills Bend
- 109 Gullane Ct
- 2010 Silky Dogwood Trail
- 3021 White Cloud Cir
- 516 Vatersay Dr
- 1113 Bexley Hills Bend
- 109 Troyer Place
- 105 Troyer Place
- 209 Kellerhis Dr
- 1003 Wicksteed Ct
- 102 Darley Dale Loop

