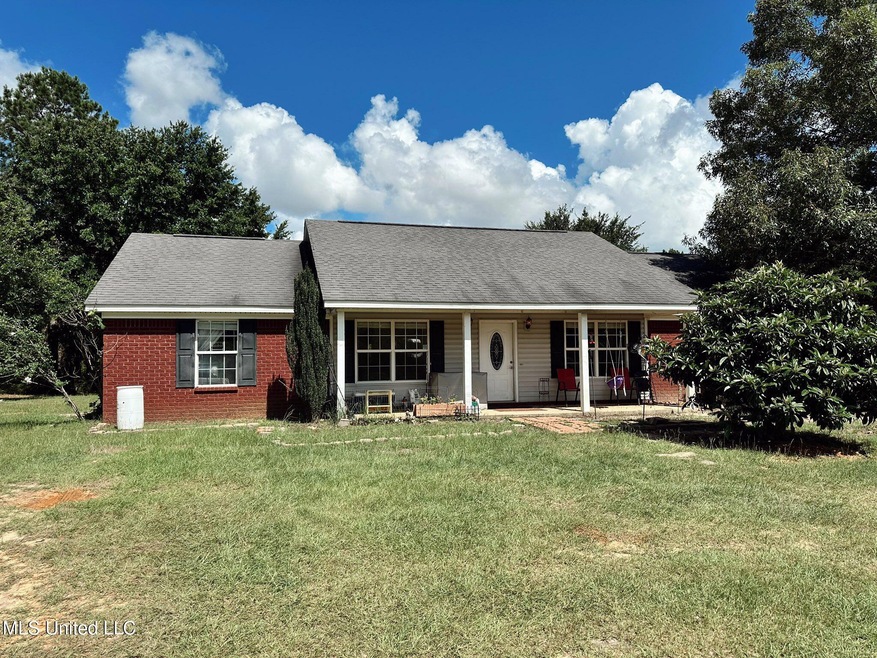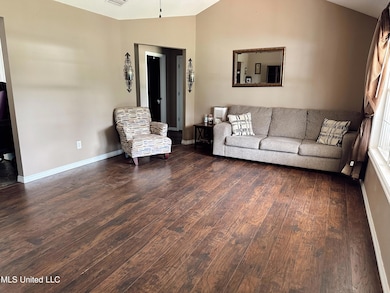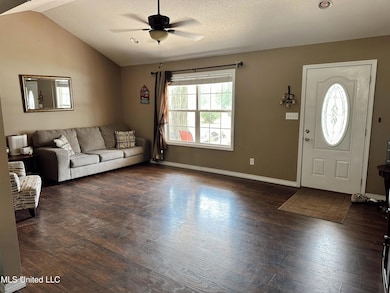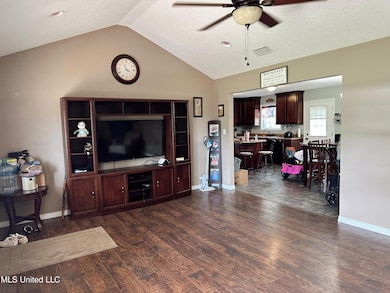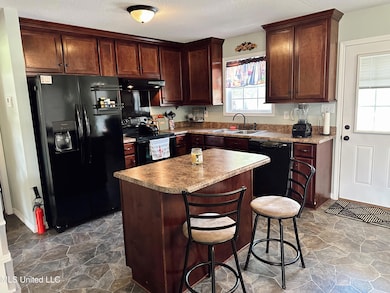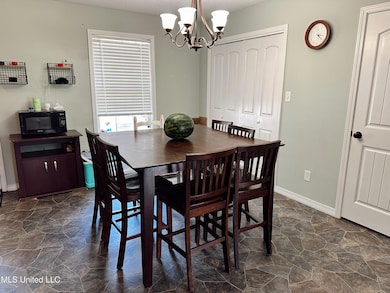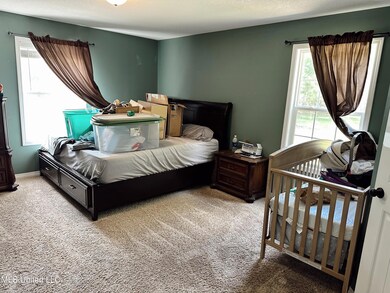149 Sizemore Dr Unit 33 Lucedale, MS 39452
Estimated payment $1,256/month
Highlights
- Cooling Available
- 1-Story Property
- Heating Available
About This Home
Welcome home to peaceful country living with all the conveniences of town just minutes away! This charming 4-bedroom, 2-bath brick home is nestled on a beautiful 2-acre lot in the desirable Sally Parker/Highway 63 area of Lucedale. With mature trees, plenty of open space, and even a designated garden area, this property offers the perfect blend of comfort, privacy, and functionality. Step inside to find a well-maintained interior featuring a spacious living area, a functional kitchen with plenty of cabinet space, and a cozy dining area perfect for family meals or entertaining guests. The bedrooms are generously sized, with the primary suite offering its own private bath and peaceful views of the property. Outside, you'll find room to roam, play, or plant—with plenty of space for outdoor living, future projects, or simply enjoying the quiet surroundings. Whether you're looking to start a mini-homestead, need room for entertaining, or just want a little breathing room—this property checks all the boxes. Additional features include:
- Solid brick construction
- Garden space ready to go
- Convenient access to Hwy 63—great for commuting
- Located in a sought-after area of George County Homes with this kind of land and location don't come up often—schedule your showing today before it's gone!
Home Details
Home Type
- Single Family
Est. Annual Taxes
- $857
Year Built
- Built in 2011
Lot Details
- 2.06 Acre Lot
Home Design
- Shingle Roof
Interior Spaces
- 1,682 Sq Ft Home
- 1-Story Property
Bedrooms and Bathrooms
- 4 Bedrooms
- 2 Full Bathrooms
Utilities
- Cooling Available
- Heating Available
- Septic Tank
Community Details
- Indian Hills Subdivision
Listing and Financial Details
- Assessor Parcel Number 0807-25-0-012.45
Map
Tax History
| Year | Tax Paid | Tax Assessment Tax Assessment Total Assessment is a certain percentage of the fair market value that is determined by local assessors to be the total taxable value of land and additions on the property. | Land | Improvement |
|---|---|---|---|---|
| 2025 | $1,031 | $12,402 | $0 | $0 |
| 2024 | $857 | $9,456 | $0 | $0 |
| 2023 | $856 | $9,457 | $0 | $0 |
| 2022 | $915 | $9,940 | $0 | $0 |
| 2021 | $915 | $9,942 | $0 | $0 |
| 2019 | $848 | $9,390 | $0 | $0 |
| 2018 | $848 | $9,390 | $0 | $0 |
| 2015 | -- | $9,448 | $0 | $0 |
| 2014 | -- | $9,446 | $0 | $0 |
Property History
| Date | Event | Price | List to Sale | Price per Sq Ft |
|---|---|---|---|---|
| 01/08/2026 01/08/26 | Pending | -- | -- | -- |
| 11/25/2025 11/25/25 | Price Changed | $229,000 | -4.6% | $136 / Sq Ft |
| 10/12/2025 10/12/25 | Price Changed | $240,000 | -7.7% | $143 / Sq Ft |
| 08/28/2025 08/28/25 | Price Changed | $260,000 | -5.5% | $155 / Sq Ft |
| 06/14/2025 06/14/25 | For Sale | $275,000 | -- | $163 / Sq Ft |
Purchase History
| Date | Type | Sale Price | Title Company |
|---|---|---|---|
| Warranty Deed | -- | -- |
Mortgage History
| Date | Status | Loan Amount | Loan Type |
|---|---|---|---|
| Closed | $14,000 | Purchase Money Mortgage |
Source: MLS United
MLS Number: 4116288
APN: 0807-25-0-012.45
- 121 Rogers Smith Rd
- 18 G Buckley Ln
- 45 Susan Cooley Rd
- 14 R Williams Ln
- 43 Susan Cooley Rd
- 15 R Williams Ln
- 0 Sunfish Ln Unit 4124791
- 0 Sunfish Ln Unit 4124797
- 0 Sunfish Ln Unit 4124793
- 0 Sunfish Ln Unit 4124812
- 0 Sunfish Ln Unit 4124802
- 0 Sunfish Ln Unit 4124798
- 30 Sandra Parker Dr
- 145 Quail Run Rd
- Lot 6 Gemma Dr
- Lot 5 Gemma Dr
- Lot 7 Gracie's Way
- Lot 8 Conner Stringer Dr
- Lot 9 Conner Stringer Dr
- 139 September Ln
