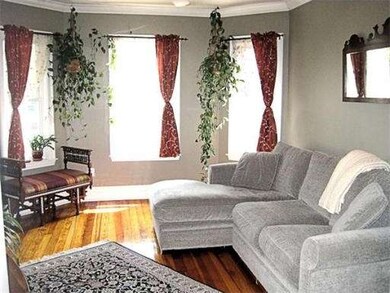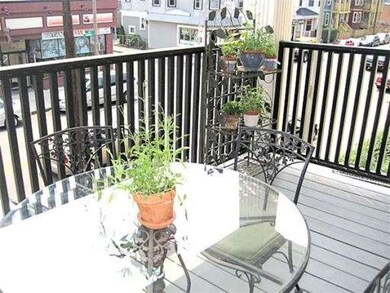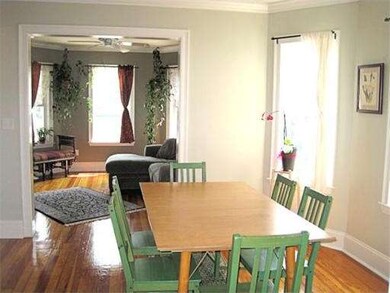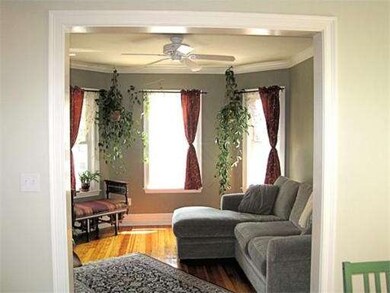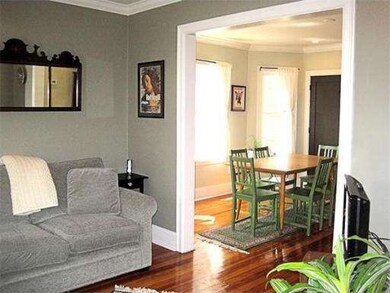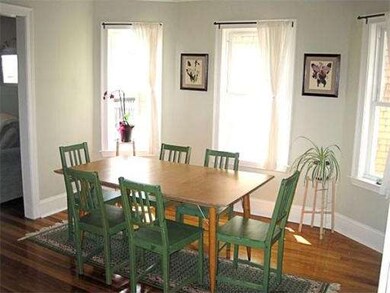
149 South St Unit 2 Jamaica Plain, MA 02130
Jamaica Plain NeighborhoodEstimated Value: $600,599 - $640,000
Highlights
- Deck
- Wood Flooring
- Jogging Path
- Property is near public transit
- Community Pool
- 4-minute walk to South Street Mall and Courts
About This Home
As of January 2012Available & ready for you! Sunny 2 bed with parking and 2 decks has been pristinely kept in bldg renovated soup-to-nuts in 2008. Modern chef's kitchen with stainless appliances, gas cooking, groovy range hood & tons of cabinets. Sleek bath has "grass" tile & walk-in shower. Bay windows and warm original hdwd floors in living and dining rooms. 2 equal bedrooms with great closet space. 100% owners. Central A/C, bsmt storage & more. Super location lets you walk to enjoy all JP has to offer!
Last Agent to Sell the Property
Team Member
Keller Williams Realty Boston-Metro | Back Bay Listed on: 07/20/2011
Property Details
Home Type
- Condominium
Est. Annual Taxes
- $1,773
Year Built
- Built in 1905
Lot Details
- 871
Home Design
- Rubber Roof
Interior Spaces
- 842 Sq Ft Home
- 1-Story Property
- Ceiling Fan
- Insulated Windows
- Bay Window
- Intercom
Kitchen
- Range
- Dishwasher
- Disposal
Flooring
- Wood
- Ceramic Tile
Bedrooms and Bathrooms
- 2 Bedrooms
- Primary bedroom located on second floor
- 1 Full Bathroom
Laundry
- Laundry on upper level
- Dryer
- Washer
Parking
- 1 Car Parking Space
- Paved Parking
- Open Parking
- Off-Street Parking
- Assigned Parking
Outdoor Features
- Balcony
- Deck
- Porch
Utilities
- Forced Air Heating and Cooling System
- 1 Cooling Zone
- 1 Heating Zone
- Heating System Uses Natural Gas
- Individual Controls for Heating
- 100 Amp Service
- Gas Water Heater
Additional Features
- Energy-Efficient Thermostat
- Property is near public transit
Listing and Financial Details
- Assessor Parcel Number W:11 P:03312 S:004
Community Details
Overview
- Property has a Home Owners Association
- Association fees include water, sewer, insurance, maintenance structure
- 3 Units
- 149 South Street Condominium Community
Amenities
- Shops
Recreation
- Community Pool
- Park
- Jogging Path
- Bike Trail
Pet Policy
- Pets Allowed
Ownership History
Purchase Details
Home Financials for this Owner
Home Financials are based on the most recent Mortgage that was taken out on this home.Similar Homes in the area
Home Values in the Area
Average Home Value in this Area
Purchase History
| Date | Buyer | Sale Price | Title Company |
|---|---|---|---|
| Rattray Jordan S | $289,000 | -- |
Mortgage History
| Date | Status | Borrower | Loan Amount |
|---|---|---|---|
| Open | Kasabian Gregory J | $267,500 | |
| Closed | Kasabian Gregory J | $245,000 | |
| Closed | Rattray Jordan S | $269,110 | |
| Closed | Rattray Jordan S | $222,870 | |
| Closed | Rattray Jordan S | $231,200 |
Property History
| Date | Event | Price | Change | Sq Ft Price |
|---|---|---|---|---|
| 01/13/2012 01/13/12 | Sold | $295,000 | -1.3% | $350 / Sq Ft |
| 11/22/2011 11/22/11 | Pending | -- | -- | -- |
| 10/18/2011 10/18/11 | Price Changed | $299,000 | -3.2% | $355 / Sq Ft |
| 09/29/2011 09/29/11 | For Sale | $309,000 | 0.0% | $367 / Sq Ft |
| 08/05/2011 08/05/11 | Pending | -- | -- | -- |
| 07/19/2011 07/19/11 | For Sale | $309,000 | -- | $367 / Sq Ft |
Tax History Compared to Growth
Tax History
| Year | Tax Paid | Tax Assessment Tax Assessment Total Assessment is a certain percentage of the fair market value that is determined by local assessors to be the total taxable value of land and additions on the property. | Land | Improvement |
|---|---|---|---|---|
| 2025 | $6,496 | $561,000 | $0 | $561,000 |
| 2024 | $5,950 | $545,900 | $0 | $545,900 |
| 2023 | $5,582 | $519,700 | $0 | $519,700 |
| 2022 | $5,334 | $490,300 | $0 | $490,300 |
| 2021 | $4,983 | $467,000 | $0 | $467,000 |
| 2020 | $4,664 | $441,700 | $0 | $441,700 |
| 2019 | $4,475 | $424,600 | $0 | $424,600 |
| 2018 | $4,320 | $412,200 | $0 | $412,200 |
| 2017 | $4,120 | $389,000 | $0 | $389,000 |
| 2016 | $3,999 | $363,500 | $0 | $363,500 |
| 2015 | $3,727 | $307,800 | $0 | $307,800 |
| 2014 | $3,652 | $290,300 | $0 | $290,300 |
Agents Affiliated with this Home
-
T
Seller's Agent in 2012
Team Member
Keller Williams Realty Boston-Metro | Back Bay
-
edana spicker
e
Buyer's Agent in 2012
edana spicker
Modern Nest Group
3 Total Sales
Map
Source: MLS Property Information Network (MLS PIN)
MLS Number: 71264353
APN: JAMA-000000-000011-003312-000004
- 18 Saint Rose St Unit 2
- 6 View Ave S Unit 2
- 20 Rosemary St Unit 3
- 25 Boynton St Unit 3
- 36 Hall St Unit 1
- 89 Jamaica St Unit 2
- 24 Jamaica St
- 85 Jamaica St Unit 2
- 69 Hampstead Rd Unit 1
- 68A Mcbride St
- 18 Atwood Square Unit 3
- 67 Jamaica St Unit 3
- 388 Arborway
- 81 Child St Unit 3
- 95 Child St Unit 2
- 42 Carolina Ave
- 93 Sedgwick St
- 3531 Washington St Unit 501
- 3531 Washington St Unit 207
- 3531 Washington St Unit 419
- 149 South St Unit 3
- 149 South St Unit 2
- 149 South St Unit 1
- 153 South St
- 145 South St
- 145 South St Unit 2
- 145 South St Unit 3
- 145 South St Unit 1
- 141 South St Unit 3
- 141 South St Unit 2
- 141 South St Unit 1
- 5 Saint Rose St
- 146 South St Unit A
- 142 South St Unit A
- 144 South St
- 142 South St
- 142b South St
- 142a South St
- 133 South St
- 133 South St Unit 2

