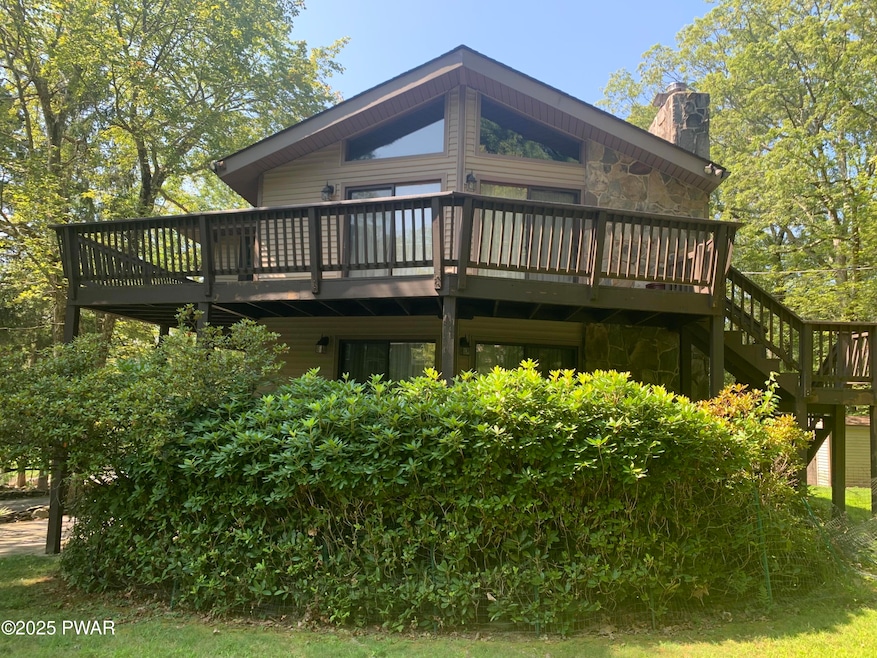
149 Spruce Dr Milford, PA 18337
Estimated payment $1,665/month
Total Views
6,061
3
Beds
2
Baths
1,800
Sq Ft
$125
Price per Sq Ft
Highlights
- Hot Property
- Community Beach Access
- Lake Privileges
- Delaware Valley High School Rated 10
- Open Floorplan
- Clubhouse
About This Home
This is a great opportunity to own a good solid house for an incredible price! 3 Bedrooms, 2 full baths, living room, dining room, family room, 2 gorgeous fireplaces (Propane) 2 garages 1 with access to the crawl space (tons of storage space) 2 decks, enclosed porch on the upper deck and a shed in the back yard too!
Home Details
Home Type
- Single Family
Est. Annual Taxes
- $3,810
Year Built
- Built in 1976
Lot Details
- 0.38 Acre Lot
- Corner Lot
- Level Lot
- Back and Front Yard
HOA Fees
- $121 Monthly HOA Fees
Parking
- 2 Car Garage
- Front Facing Garage
- Circular Driveway
- Off-Street Parking
Home Design
- Block Foundation
- Shingle Roof
Interior Spaces
- 1,800 Sq Ft Home
- 2-Story Property
- Open Floorplan
- Paneling
- Beamed Ceilings
- High Ceiling
- 2 Fireplaces
- Self Contained Fireplace Unit Or Insert
- Propane Fireplace
- Sliding Doors
- Family Room
- Living Room
- Dining Room
- Game Room
- Storage
- Crawl Space
Kitchen
- Eat-In Kitchen
- Electric Range
- Microwave
- Dishwasher
Flooring
- Carpet
- Laminate
- Tile
Bedrooms and Bathrooms
- 3 Bedrooms
- 2 Full Bathrooms
Laundry
- Laundry Room
- Laundry on lower level
- Dryer
- Washer
Outdoor Features
- Non-Powered Boats Permitted
- Lake Privileges
- Deck
- Covered Patio or Porch
- Shed
Utilities
- Multiple cooling system units
- Heating System Uses Propane
- 200+ Amp Service
- Well
- Water Softener is Owned
- Septic System
Listing and Financial Details
- Assessor Parcel Number 122.04-01-37 020705
Community Details
Overview
- $1,450 Additional Association Fee
- Association fees include security, trash
- Gold Key Lake Estates Subdivision
Amenities
- Community Barbecue Grill
- Picnic Area
- Restaurant
- Clubhouse
Recreation
- Community Beach Access
- Tennis Courts
- Community Playground
- Park
- Dog Park
Security
- Security Service
Map
Create a Home Valuation Report for This Property
The Home Valuation Report is an in-depth analysis detailing your home's value as well as a comparison with similar homes in the area
Home Values in the Area
Average Home Value in this Area
Tax History
| Year | Tax Paid | Tax Assessment Tax Assessment Total Assessment is a certain percentage of the fair market value that is determined by local assessors to be the total taxable value of land and additions on the property. | Land | Improvement |
|---|---|---|---|---|
| 2025 | $3,654 | $24,190 | $2,000 | $22,190 |
| 2024 | $3,654 | $24,190 | $2,000 | $22,190 |
| 2023 | $3,600 | $24,190 | $2,000 | $22,190 |
| 2022 | $3,504 | $24,190 | $2,000 | $22,190 |
| 2021 | $3,467 | $24,190 | $2,000 | $22,190 |
| 2020 | $3,450 | $24,190 | $2,000 | $22,190 |
| 2019 | $3,331 | $24,190 | $2,000 | $22,190 |
| 2018 | $3,331 | $24,190 | $2,000 | $22,190 |
| 2017 | $3,241 | $24,190 | $2,000 | $22,190 |
| 2016 | $0 | $24,190 | $2,000 | $22,190 |
| 2015 | -- | $24,190 | $2,000 | $22,190 |
| 2014 | -- | $24,190 | $2,000 | $22,190 |
Source: Public Records
Property History
| Date | Event | Price | Change | Sq Ft Price |
|---|---|---|---|---|
| 08/11/2025 08/11/25 | For Sale | $225,000 | -- | $125 / Sq Ft |
Source: Pike/Wayne Association of REALTORS®
Purchase History
| Date | Type | Sale Price | Title Company |
|---|---|---|---|
| Interfamily Deed Transfer | -- | None Available |
Source: Public Records
Mortgage History
| Date | Status | Loan Amount | Loan Type |
|---|---|---|---|
| Closed | $135,000 | New Conventional | |
| Closed | $111,339 | Unknown |
Source: Public Records
About the Listing Agent
Judy's Other Listings
Source: Pike/Wayne Association of REALTORS®
MLS Number: PWBPW252607
APN: 020705
Nearby Homes
- 163 Butternut Rd
- 143 N Forrest Dr
- Lot 28 N Forrest Dr
- 0 Redwood Lot 53 Rd Unit PWBPW252492
- Lot 34 Walnut Rd
- 112 Ridge Dr
- 117 Cottonwood Ct
- 0 Butternut & Walnut Corner Unit PWBPW252500
- 0 Route 739 Unit PWBPW250980
- 0 Route 739 Unit 19-5204
- 3 Bond Ct
- 110 Gold Key Rd
- 135 Kiel Rd
- 0 Route 739 Unit PWBPW235327
- 348 Gold Key Rd
- 115 Yale Place
- 132 S Shore Dr
- 106 Gristmill Terrace
- 105 Golden Eagle Terrace
- Lot 41 Rock Bass Rd
- 115 Buck Run Dr
- 105 Brownstone Dr
- 166 Seneca Dr
- 108 Tulip St
- 132 Juniper St
- 139 Caribou Rd
- 405 Canoe Brook Dr
- 402 Canoe Brook Dr
- 404 Forest Dr
- 502 Forest Dr
- 101 Pommel Dr
- 800 Fetlock Ct
- 169 Westfall Dr
- 104 Corral Ln
- 131 Surrey Dr
- 141 Roundhill Rd
- 109 Rodeo Ln
- 104 Deer Trail
- 108 Swan Dr
- 107 S Pond Cir





