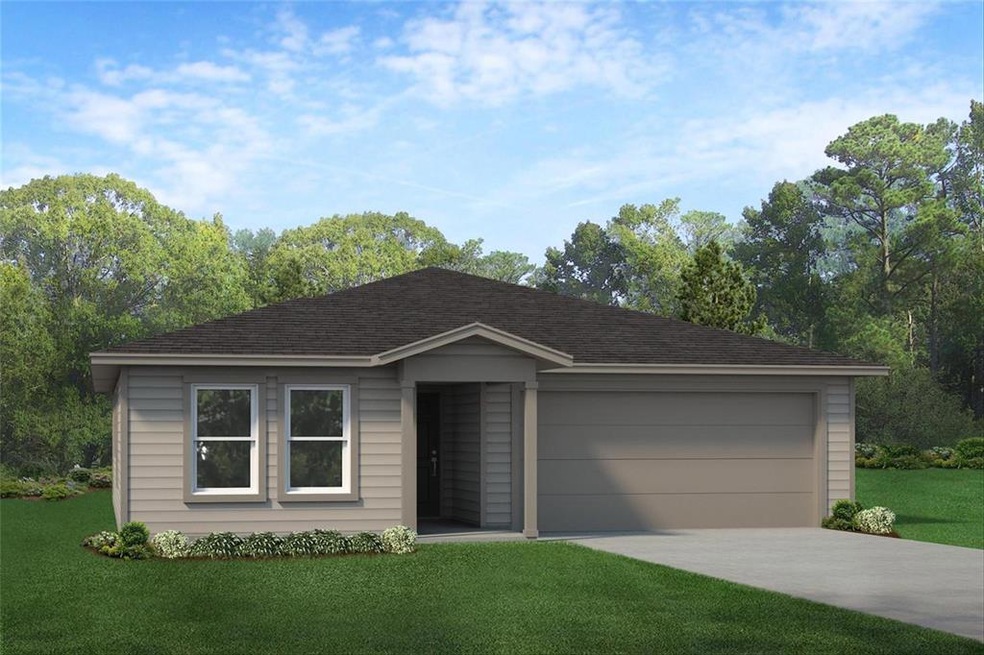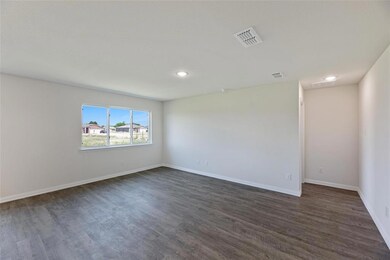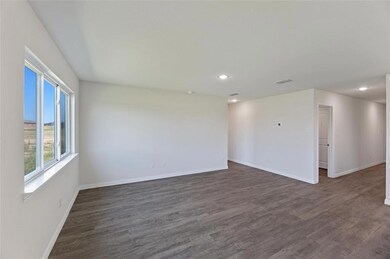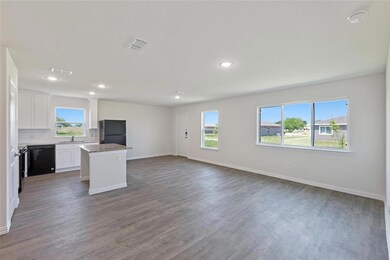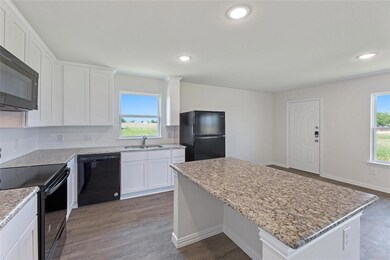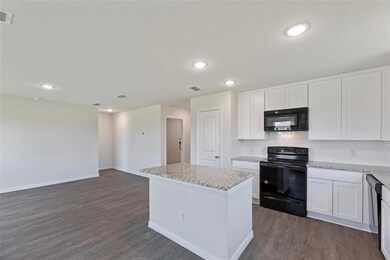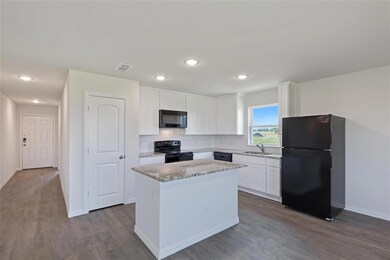
149 Sunset Bay Dr Gun Barrel City, TX 75156
Highlights
- New Construction
- Smart Home
- 1-Story Property
- Home Security System
- Energy-Efficient Appliances
- Vinyl Plank Flooring
About This Home
As of August 2021MLS# 14661673 - Built by Ameritex Homes - Ready Now! ~ Beautiful new home for sale featuring 3 bedrooms, 2 bathrooms, an open concept floor plan and many more modern amenities throughout. The kitchen boasts a large island with upgraded countertops and energy-efficient appliances. Private master includes ensuite bathroom and walk-in closet. Smart home technology like a programmable thermostat, keyless smart locks connected and secured through a smart home hub comes standard. All these features and more make this home is a must see! . . Images may be reflective of a staged or representative unit; homes are unfurnished and features may vary by floor plan and location.
Last Buyer's Agent
NON-MLS MEMBER
NON MLS
Home Details
Home Type
- Single Family
Est. Annual Taxes
- $4,953
Year Built
- Built in 2021 | New Construction
Lot Details
- 1,263 Sq Ft Lot
Home Design
- Slab Foundation
- Composition Roof
- Siding
Interior Spaces
- 1,298 Sq Ft Home
- 1-Story Property
- <<energyStarQualifiedWindowsToken>>
- Vinyl Plank Flooring
Kitchen
- Electric Range
- <<microwave>>
- Dishwasher
- Disposal
Bedrooms and Bathrooms
- 3 Bedrooms
- 2 Full Bathrooms
Home Security
- Home Security System
- Security Lights
- Smart Home
- Carbon Monoxide Detectors
- Fire and Smoke Detector
Eco-Friendly Details
- Energy-Efficient Appliances
- Energy-Efficient HVAC
- Energy-Efficient Insulation
- Energy-Efficient Thermostat
Schools
- Lakeview Elementary School
- Mabank Middle School
- Mabank High School
Utilities
- Central Heating and Cooling System
- Vented Exhaust Fan
- Electric Water Heater
Community Details
- J Smith Sur Loon Bay Subdivision
Ownership History
Purchase Details
Home Financials for this Owner
Home Financials are based on the most recent Mortgage that was taken out on this home.Purchase Details
Purchase Details
Purchase Details
Purchase Details
Similar Homes in Gun Barrel City, TX
Home Values in the Area
Average Home Value in this Area
Purchase History
| Date | Type | Sale Price | Title Company |
|---|---|---|---|
| Special Warranty Deed | -- | Carlisle Title | |
| Deed | -- | -- | |
| Deed | -- | -- | |
| Warranty Deed | -- | None Available | |
| Deed | -- | -- | |
| Deed | -- | -- |
Mortgage History
| Date | Status | Loan Amount | Loan Type |
|---|---|---|---|
| Open | $250,000,000 | Credit Line Revolving |
Property History
| Date | Event | Price | Change | Sq Ft Price |
|---|---|---|---|---|
| 07/01/2025 07/01/25 | Price Changed | $230,600 | -3.0% | $135 / Sq Ft |
| 06/02/2025 06/02/25 | Price Changed | $237,700 | -3.0% | $139 / Sq Ft |
| 05/07/2025 05/07/25 | For Sale | $245,000 | +22.5% | $143 / Sq Ft |
| 08/30/2021 08/30/21 | Sold | -- | -- | -- |
| 08/27/2021 08/27/21 | For Sale | $199,990 | -- | $154 / Sq Ft |
Tax History Compared to Growth
Tax History
| Year | Tax Paid | Tax Assessment Tax Assessment Total Assessment is a certain percentage of the fair market value that is determined by local assessors to be the total taxable value of land and additions on the property. | Land | Improvement |
|---|---|---|---|---|
| 2024 | $4,953 | $357,680 | $15,000 | $342,680 |
| 2023 | $4,677 | $336,096 | $15,000 | $321,096 |
| 2022 | $4,622 | $300,040 | $15,000 | $285,040 |
| 2021 | $267 | $15,000 | $15,000 | $0 |
| 2020 | $19 | $1,000 | $1,000 | $0 |
| 2019 | $20 | $1,000 | $1,000 | $0 |
| 2018 | $20 | $1,000 | $1,000 | $0 |
| 2017 | $20 | $1,000 | $1,000 | $0 |
| 2016 | $20 | $1,000 | $1,000 | $0 |
| 2015 | $20 | $1,000 | $1,000 | $0 |
| 2014 | $20 | $1,000 | $1,000 | $0 |
Agents Affiliated with this Home
-
Arthur Chung
A
Seller's Agent in 2025
Arthur Chung
EVERYSTATE INC
(702) 372-9397
157 Total Sales
-
Ben Caballero

Seller's Agent in 2021
Ben Caballero
HomesUSA.com
(888) 872-6006
30,734 Total Sales
-
N
Buyer's Agent in 2021
NON-MLS MEMBER
NON MLS
Map
Source: North Texas Real Estate Information Systems (NTREIS)
MLS Number: 14661673
APN: 3385-0000-4300-53
- 153 Westview Dr
- 158 Westview Dr
- 172 Westview Dr
- 155 Westview Dr
- 135 Westview Dr
- TBD Loon Bay Dr
- 146 Bluebonnet Dr
- 127 Holiday Dr
- 173 Westview Dr
- 257 Harbor Dr
- 203 Westview Dr
- 121 Loon Bay Dr
- 111 Holiday Dr
- Lot 135 Harbor Dr
- 208 Harbor Dr
- 210 Harbor Dr
- 230 Harbor Dr
- 106 Holiday Dr
- 224 Harbor Dr
- 112 Westview Dr
