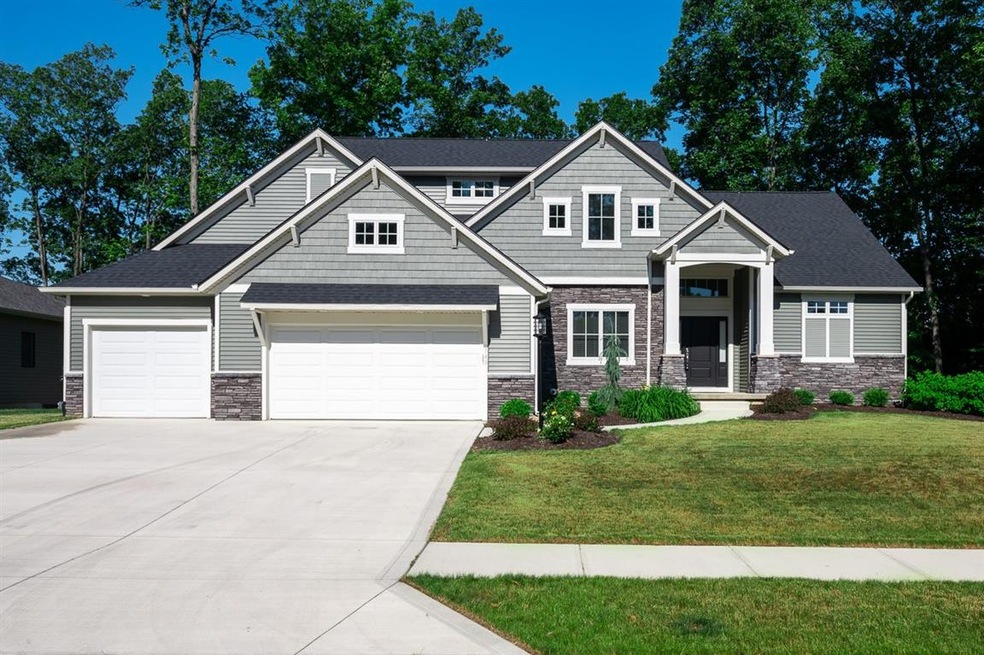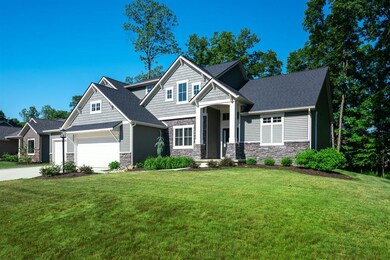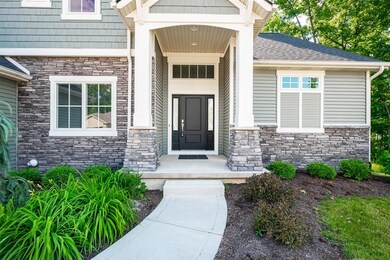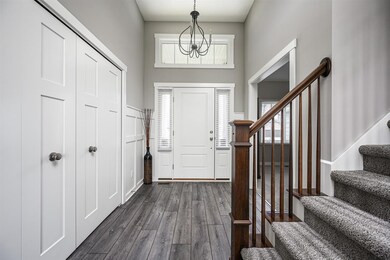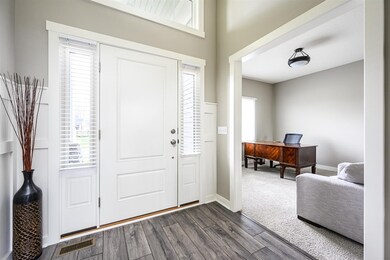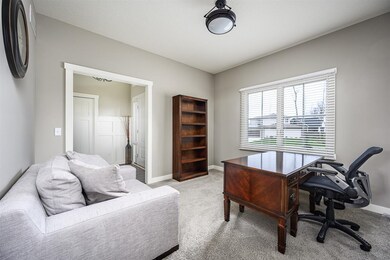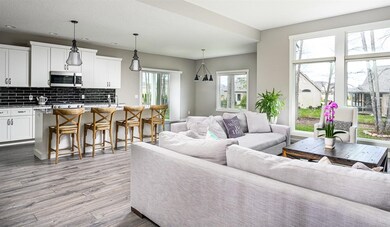
149 Tumbling Stone Ct Fort Wayne, IN 46845
Estimated Value: $625,000 - $726,000
Highlights
- Primary Bedroom Suite
- Open Floorplan
- Great Room
- Cedar Canyon Elementary School Rated A-
- Backs to Open Ground
- Solid Surface Countertops
About This Home
As of August 2020Absolutely stunning 5 bedroom 4.5 bathroom better than new home in Timber Ridge! Built by Star Homes. Impressive foyer entry, formal dining area or office on left. Inviting & comfortable open great room, kitchen and informal dining area. Gas log fireplace with flanking built ins. Many large Anderson windows allowing wonderful natural light. Large granite island / breakfast bar, Kitchenaid range & dishwasher, Frigidaire microwave, nice walk in pantry. Sliding door to covered patio that could be screened or converted to a three season room in the future. Main floor master bedroom w/ tray ceiling & ceiling fan. Master bathroom w/ ceramic floor & walk in shower, dual vanities & walk in closet. Upstairs are 3 bedrooms - one w/ full bathroom & walk in closet & 2 with walk in closets and a connecting "Jack n Jill" bathroom. Large daylight basement finished 2020 ready for wet bar & prewired for home theater. Plenty of room for exercise equipment, entertaining, or games. Enjoy the healthful spa-like benefits of a sauna at home with nearby full bath with ceramic shower. Nice 5th bedroom with large daylight window also on this level. like new home with blinds, landscaping, downspouts buried, gutter guards, battery backup sump, and much more!
Home Details
Home Type
- Single Family
Est. Annual Taxes
- $4,313
Year Built
- Built in 2017
Lot Details
- 0.29 Acre Lot
- Lot Dimensions are 90x140x90x137
- Backs to Open Ground
- Landscaped
- Lot Has A Rolling Slope
HOA Fees
- $29 Monthly HOA Fees
Parking
- 3 Car Attached Garage
- Garage Door Opener
- Driveway
Home Design
- Poured Concrete
- Shingle Roof
- Stone Exterior Construction
- Vinyl Construction Material
Interior Spaces
- 2-Story Property
- Open Floorplan
- Built-in Bookshelves
- Tray Ceiling
- Ceiling height of 9 feet or more
- Ceiling Fan
- Gas Log Fireplace
- Entrance Foyer
- Great Room
- Living Room with Fireplace
- Formal Dining Room
Kitchen
- Breakfast Bar
- Walk-In Pantry
- Gas Oven or Range
- Kitchen Island
- Solid Surface Countertops
- Disposal
Flooring
- Carpet
- Ceramic Tile
Bedrooms and Bathrooms
- 5 Bedrooms
- Primary Bedroom Suite
- Walk-In Closet
- Jack-and-Jill Bathroom
- Double Vanity
- Separate Shower
Laundry
- Laundry on main level
- Gas And Electric Dryer Hookup
Basement
- Sump Pump
- 1 Bathroom in Basement
- 1 Bedroom in Basement
- Natural lighting in basement
Schools
- Cedar Canyon Elementary School
- Maple Creek Middle School
- Carroll High School
Utilities
- Forced Air Heating and Cooling System
- Heating System Uses Gas
Additional Features
- Covered patio or porch
- Suburban Location
Listing and Financial Details
- Assessor Parcel Number 02-02-16-455-010.000-058
Community Details
Overview
- Timber Ridge Subdivision
Amenities
- Community Fire Pit
Ownership History
Purchase Details
Home Financials for this Owner
Home Financials are based on the most recent Mortgage that was taken out on this home.Purchase Details
Home Financials for this Owner
Home Financials are based on the most recent Mortgage that was taken out on this home.Purchase Details
Home Financials for this Owner
Home Financials are based on the most recent Mortgage that was taken out on this home.Purchase Details
Similar Homes in Fort Wayne, IN
Home Values in the Area
Average Home Value in this Area
Purchase History
| Date | Buyer | Sale Price | Title Company |
|---|---|---|---|
| Egbert Joseph Wayne | $643,720 | None Listed On Document | |
| Egbert Joseph Wayne | $485,000 | Stewart Title Company - Indian | |
| Filipets Yakov | -- | Titan Title Services Llc | |
| Star Homes By Delagrange & Richhart Inc | $68,305 | Titan Title Svcs Llc |
Mortgage History
| Date | Status | Borrower | Loan Amount |
|---|---|---|---|
| Open | Egbert Joseph Wayne | $29,100 | |
| Open | Egbert Joseph Wayne | $484,000 | |
| Previous Owner | Egbert Joseph Wayne | $484,000 | |
| Previous Owner | Filipets Yakov | $348,450 | |
| Previous Owner | Filipets Yakov | $349,360 | |
| Previous Owner | Star Homes By Delagrange & Richhart Inc | $2,500,000 |
Property History
| Date | Event | Price | Change | Sq Ft Price |
|---|---|---|---|---|
| 08/03/2020 08/03/20 | Sold | $485,000 | -2.0% | $123 / Sq Ft |
| 06/24/2020 06/24/20 | Pending | -- | -- | -- |
| 06/11/2020 06/11/20 | Price Changed | $495,000 | -2.0% | $126 / Sq Ft |
| 05/20/2020 05/20/20 | Price Changed | $505,000 | -4.6% | $128 / Sq Ft |
| 03/31/2020 03/31/20 | For Sale | $529,500 | +21.3% | $134 / Sq Ft |
| 11/30/2018 11/30/18 | Sold | $436,700 | +0.4% | $171 / Sq Ft |
| 11/02/2018 11/02/18 | Pending | -- | -- | -- |
| 08/18/2018 08/18/18 | Price Changed | $434,900 | -2.2% | $171 / Sq Ft |
| 07/26/2018 07/26/18 | For Sale | $444,900 | -- | $175 / Sq Ft |
Tax History Compared to Growth
Tax History
| Year | Tax Paid | Tax Assessment Tax Assessment Total Assessment is a certain percentage of the fair market value that is determined by local assessors to be the total taxable value of land and additions on the property. | Land | Improvement |
|---|---|---|---|---|
| 2024 | $4,434 | $540,300 | $65,800 | $474,500 |
| 2023 | $4,434 | $525,300 | $65,800 | $459,500 |
| 2022 | $4,336 | $508,300 | $65,800 | $442,500 |
| 2021 | $4,470 | $489,200 | $65,800 | $423,400 |
| 2020 | $4,420 | $470,800 | $65,800 | $405,000 |
| 2019 | $4,313 | $445,800 | $65,800 | $380,000 |
| 2018 | $2,749 | $299,100 | $65,800 | $233,300 |
| 2017 | $21 | $1,100 | $1,100 | $0 |
Agents Affiliated with this Home
-
Clay Weir

Seller's Agent in 2020
Clay Weir
Weir Real Estate Inc.
(260) 433-7616
35 Total Sales
-
Martin Brandenberger

Buyer's Agent in 2020
Martin Brandenberger
Coldwell Banker Real Estate Group
(260) 438-4663
159 Total Sales
-
Jerry Hakes
J
Seller's Agent in 2018
Jerry Hakes
North Eastern Group Realty
(260) 704-5560
54 Total Sales
Map
Source: Indiana Regional MLS
MLS Number: 202011582
APN: 02-02-16-455-010.000-058
- 171 Tumbling Stone Ct
- 15287 Cranwood Ct
- 381 Elderwood Ct
- 15727 Tawney Eagle Cove
- 15114 Dunton Rd
- 110 Tawney Eagle Ct
- 170 Wave Rock Run
- 335 Ephron Ct
- 101 Twin Eagles Blvd W
- 263 Wave Rock Run W
- 15812 Winterberry Ct
- 15813 Winterberry Ct
- 107 Glenroy Trail
- 15812 Weston Glen
- 658 Gatcombe Run
- 670 Gatcombe Run
- 909 Midnight Chase Grove
- 1108 Southerly Point
- 848 Bingham Pass
- 619 Sandringham Pass
- 149 Tumbling Stone Ct
- 137 Tumbling Stone Ct
- 15046 Andertone Cove
- 15046 Andertone Cove Unit 21VWR
- 15022 Andertone Cove
- 15062 Andertone Cove
- 15062 Andertone Cove Unit 20VWR
- 121 Tumbling Stone Ct
- 142 Tumbling Stone Ct
- 184 Tumbling Stone Ct
- 126 Tumbling Stone Ct
- 15008 Andertone Cove
- 15082 Andertone Cove
- 107 Tumbling Stone Ct
- 179 Tumbling Stone Ct
- 204 Tumbling Stone Ct
- 191 Tumbling Stone Ct Unit 74
- 191 Tumbling Stone Ct
- 15025 Andertone Cove
- 15104 Andertone Cove
