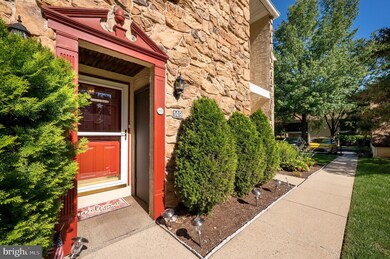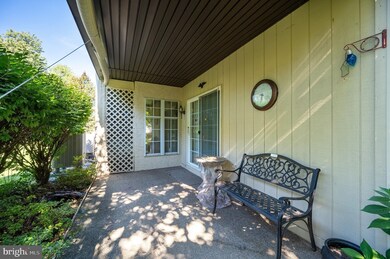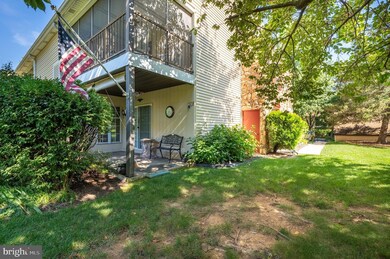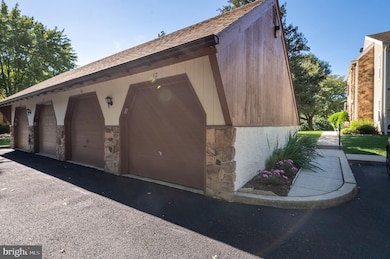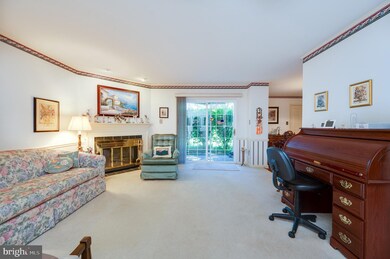
149 Valley Greene Cir Reading, PA 19610
Estimated Value: $231,067 - $293,000
Highlights
- Gated Community
- Traditional Floor Plan
- Upgraded Countertops
- Wyomissing Hills Elementary Center Rated A-
- Main Floor Bedroom
- Formal Dining Room
About This Home
As of November 2021Welcome to this wonderful location in Wyomissing close to all amenities. These first floor units don't come along often and are wonderful for those who need one floor living and this one has a garage (#17) right next to the walkway for the condo. This is a 3 bedroom, 2 full bath condo built in 1986. It is a nice end unit with rear patio close to the rear entrance. Upon entry, there is a nice sized living room with a corner fireplace and open to the dining room with a tucked away bar for entertaining. The kitchen has beautiful cherry cabinets, newer appliances, granite counter tops, stainless double bowl sink with disposer and a dishwasher. Down the hall is a laundry room with mechanicals including a new electric heat pump and AC (2020), water heater and a water softener system. The master bedroom is a generous size with a walk-in closet, master bath with double sinks and a shower stall and a newer tile floor. There are two additional bedrooms perfect for an office area, additional sitting room or guests to stay. A hall bath with a tub/shower combo completes the layout. Off the living room is a covered patio where you can have your own little oasis for relaxing or entertaining. A single pet is allowed up to 25 pounds and with condo approval. This home will not last so please schedule quickly!
Last Agent to Sell the Property
RE/MAX Of Reading License #RS333330 Listed on: 09/21/2021

Property Details
Home Type
- Condominium
Est. Annual Taxes
- $4,649
Year Built
- Built in 1986
HOA Fees
- $310 Monthly HOA Fees
Parking
- 1 Car Detached Garage
- 1 Open Parking Space
- Garage Door Opener
- Parking Lot
- Unassigned Parking
Home Design
- Slab Foundation
- Pitched Roof
- Shingle Roof
- Vinyl Siding
- Concrete Perimeter Foundation
- Stick Built Home
- Masonry
- Stucco
Interior Spaces
- 1,416 Sq Ft Home
- Property has 1 Level
- Traditional Floor Plan
- Bar
- Wainscoting
- Ceiling Fan
- Recessed Lighting
- Corner Fireplace
- Wood Burning Fireplace
- Vinyl Clad Windows
- Double Hung Windows
- Living Room
- Formal Dining Room
- Security Gate
Kitchen
- Electric Oven or Range
- Dishwasher
- Upgraded Countertops
- Disposal
Flooring
- Carpet
- Laminate
- Ceramic Tile
- Vinyl
Bedrooms and Bathrooms
- 3 Main Level Bedrooms
- En-Suite Primary Bedroom
- En-Suite Bathroom
- Walk-In Closet
- 2 Full Bathrooms
- Bathtub with Shower
- Walk-in Shower
Laundry
- Laundry Room
- Laundry on main level
- Electric Dryer
- Washer
Schools
- Wyomissing Area Junior-Senior High School
Utilities
- Central Air
- Humidifier
- Heat Pump System
- Vented Exhaust Fan
- 100 Amp Service
- Water Treatment System
- Electric Water Heater
- Water Conditioner is Owned
Additional Features
- Level Entry For Accessibility
- Patio
- Property is in very good condition
Listing and Financial Details
- Tax Lot 1599
- Assessor Parcel Number 96-4397-18-40-1599-C69
Community Details
Overview
- $621 Capital Contribution Fee
- Association fees include common area maintenance, lawn maintenance, sewer, snow removal, trash, water
- Valley Greene Condo HOA
- Low-Rise Condominium
- Valley Green Condo Subdivision
- Property Manager
Pet Policy
- Limit on the number of pets
- Pet Size Limit
Security
- Gated Community
Ownership History
Purchase Details
Home Financials for this Owner
Home Financials are based on the most recent Mortgage that was taken out on this home.Similar Homes in Reading, PA
Home Values in the Area
Average Home Value in this Area
Purchase History
| Date | Buyer | Sale Price | Title Company |
|---|---|---|---|
| George Elyse | $215,200 | Signature Abstract |
Property History
| Date | Event | Price | Change | Sq Ft Price |
|---|---|---|---|---|
| 11/12/2021 11/12/21 | Sold | $215,200 | 0.0% | $152 / Sq Ft |
| 09/24/2021 09/24/21 | Pending | -- | -- | -- |
| 09/24/2021 09/24/21 | Off Market | $215,200 | -- | -- |
| 09/21/2021 09/21/21 | For Sale | $200,000 | -- | $141 / Sq Ft |
Tax History Compared to Growth
Tax History
| Year | Tax Paid | Tax Assessment Tax Assessment Total Assessment is a certain percentage of the fair market value that is determined by local assessors to be the total taxable value of land and additions on the property. | Land | Improvement |
|---|---|---|---|---|
| 2025 | $63 | $4,300 | -- | $4,300 |
| 2024 | $205 | $4,300 | -- | $4,300 |
| 2023 | $191 | $4,300 | $0 | $4,300 |
| 2022 | $192 | $4,300 | $0 | $4,300 |
| 2021 | $189 | $4,300 | $0 | $4,300 |
| 2020 | $186 | $4,300 | $0 | $4,300 |
| 2019 | $182 | $4,300 | $0 | $4,300 |
| 2018 | $179 | $4,300 | $0 | $4,300 |
| 2017 | $178 | $4,300 | $0 | $4,300 |
| 2016 | $48 | $4,300 | $0 | $4,300 |
| 2015 | $48 | $4,300 | $0 | $4,300 |
| 2014 | $48 | $4,300 | $0 | $4,300 |
Agents Affiliated with this Home
-
Cheryl Takach

Seller's Agent in 2021
Cheryl Takach
RE/MAX of Reading
(610) 587-9183
5 in this area
116 Total Sales
-
Tricia Bubel

Buyer's Agent in 2021
Tricia Bubel
RE/MAX of Reading
(484) 955-8018
8 in this area
188 Total Sales
Map
Source: Bright MLS
MLS Number: PABK2004810
APN: 96-4397-18-40-1599-C16
- 148 Valley Greene Cir
- 112 Valley Greene Cir
- 35 Cedarwood Rd
- 8 Cherrywood Rd
- 153 Woodland Rd
- 50 Timberline Dr
- 65 S Hampton Dr
- 1702 Penn Ave
- 38 Park Rd
- 1628 Concord Rd
- 89 Wellington Blvd
- 1546 Singer Rd
- 61 Park Rd
- 1649 Sherwood Rd
- 30 Upland Rd
- 1329 Reading Blvd
- 1812 Portland Ave
- 1631 W Thistle Dr
- 2123 Fairview St
- 103 Lavender Ln
- 152 Valley Greene Cir
- 153 Valley Greene Cir
- 155 Valley Greene Cir
- 159 Valley Greene Cir
- 150 Valley Greene Cir
- 157 Valley Greene Cir
- 154 Valley Greene Cir
- 149 Valley Greene Cir
- 143 Valley Greene Cir
- 144 Valley Greene Cir
- 147 Valley Greene Cir
- 141 Valley Greene Cir
- 166 Valley Greene Cir Unit 2ND FL
- 165 Valley Greene Cir
- 161 Valley Greene Cir
- 168 Valley Greene Cir
- 166 Valley Greene Cir
- 171 Valley Greene Cir
- 172 Valley Greene Cir
- 169 Valley Greene Cir

