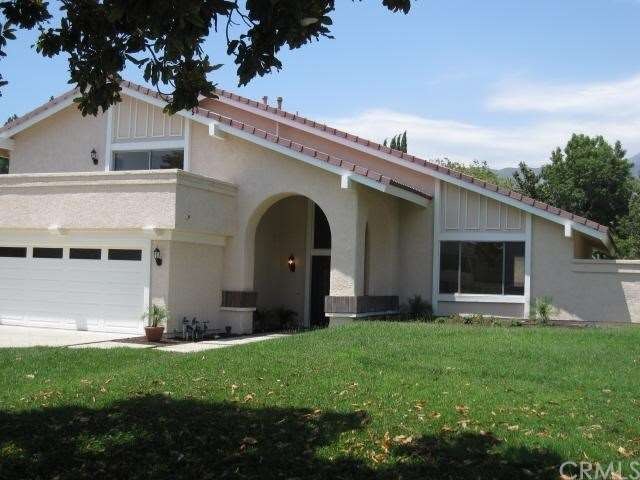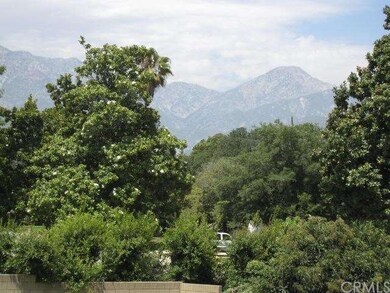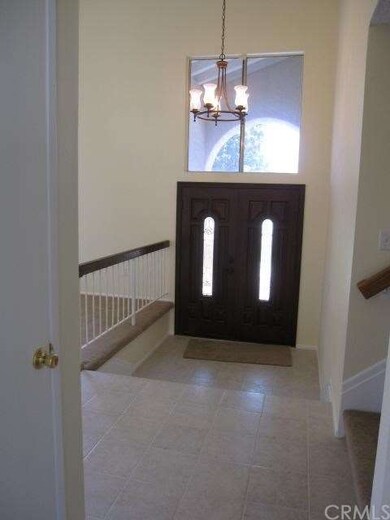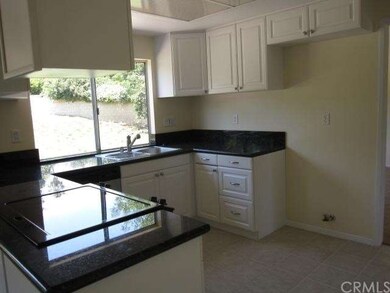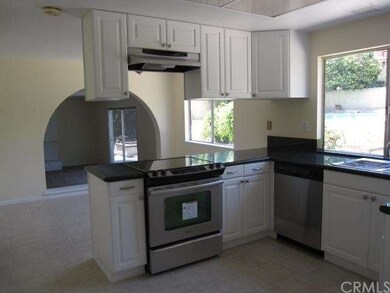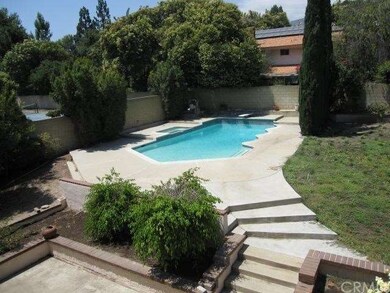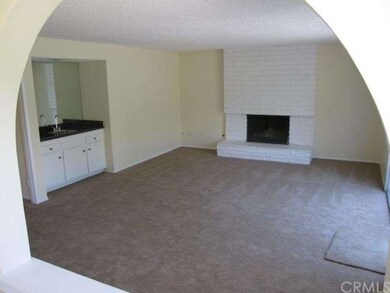
149 W Buffington St Upland, CA 91784
About This Home
As of August 2016Rare 2nd opportunity. Fell out of escrow, now back on market. Don't miss this time around. Incredible home located in great neighborhood with friendly neighbors that take pride in home ownership. This home has mountain views from all back windows and is minutes from mountain resorts for skiers, outdoors types. Close to walking trails on Euclid Avenue. This corner lot home has 4 BR, 3 BA, 3-car garage, approx. 2,724 sf and large lot (almost 18,500 sf), with formal living room & dining room, family room, and sunny breakfast area. Completely remodeled to include new paint on interior and exterior; new kitchen with new cabinets, granite countertops, new stainless appliances (range, D/W, micro, sink, and fixtures); new granite countertops in all baths and wet bar with new fixtures; new A/C and furnace; new carpet and tile throughout; gas and woodburning fireplace; inside laundry room; new garage doors with openers; new front entry door; refurbished in-ground pool and spa; mature landscaping with several fruit-producing trees; working sprinklers in front and back yards and some drip irrigation. For those that enjoy dining outdoors or BBQ's, there is a pass-thru from the kitchen and multiple levels of patio and poolside decks.
Last Agent to Sell the Property
H.I.R.E. Standards Real Estate License #01407773 Listed on: 09/15/2013
Last Buyer's Agent
H.I.R.E. Standards Real Estate License #01407773 Listed on: 09/15/2013
Home Details
Home Type
Single Family
Est. Annual Taxes
$8,895
Year Built
1976
Lot Details
0
Parking
3
Listing Details
- Assessments: Yes
- Other Phone Description: Office
- Other Phone Number: 951-242-3173
- Property Attached: No
- Security: Carbon Monoxide Detector(s), Smoke Detector(s)
- View: Yes
- Architectural Style: Contemporary
- Property Condition: Updated/Remodeled, Turnkey
- Property Sub Type: Single Family Residence
- Property Type: Residential
- Parcel Number: 1044281070000
- Year Built: 1976
- Special Features: None
Interior Features
- Fireplace: Yes
- Living Area: 2724.00
- Interior Amenities: Bar, Balcony, Block Walls, Cathedral Ceiling(s), Ceiling Fan(s), Granite Counters, High Ceilings, Open Floorplan, Wet Bar
- Common Walls: No Common Walls
- Flooring: Carpet, Tile
- Appliances: Yes
- Full Bathrooms: 3
- Full And Three Quarter Bathrooms: 3
- Total Bedrooms: 4
- Door Features: Double Door Entry, Mirror Closet Door(s), Sliding Doors
- Eating Area: Dining Room, In Kitchen
- Fireplace Features: Family Room
- Levels: Two
- Price Per Square Foot: 201.91
- Room Type: Attic, Family Room, Foyer, Living Room, Main Floor Bedroom, Master Suite, Separate Family Room
- Spa Features: In Ground, Private
- Window Features: Screens
Exterior Features
- Patio: Yes
- Direction Faces: South
- Foundation: Slab
- View: Mountain(s)
- Fence: Yes
- Fencing: Block
- Patio And Porch Features: Slab
- Pool Features: Diving Board, In Ground, Private
- Pool Private: Yes
- Roof: Spanish Tile
- Spa: Yes
- Construction Materials: Drywall Walls, Frame, Stucco
Garage/Parking
- Attached Garage: Yes
- Garage Spaces: 3.00
- Number Remotes: 2
- Parking: Yes
- Parking Features: Concrete, Garage Faces Front, Garage, Garage Door Opener, Garage - Two Door
- Total Parking Spaces: 3.00
Utilities
- Utilities: Natural Gas Available, Sewer Available, Phone Connected, Water Connected
- Sprinklers: Yes
- Heating: Yes
- Laundry: Yes
- Appliances: Dishwasher, Electric Range, Disposal, Range Hood, Microwave
- Electric: 220 Volts in Garage, 220 Volts in Kitchen, 220 Volts in Laundry, 220 Volts For Spa, Electricity - On Property
- Heating Type: Central
- Laundry Features: Gas & Electric Dryer Hookup
- Water Source: Public
- Cooling: Central Air
- Cooling: Yes
Condo/Co-op/Association
- Association: No
- Senior Community: No
- Community Features: Curbs, Sidewalks, Street Lights, Suburban
Schools
- School District: Upland
Lot Info
- Lot Features: Back Yard, Front Yard, Gentle Sloping, Lawn, Landscaped, Rectangular Lot, Lot 10000-19999 Sqft, Paved, Corner Lot, Sprinklers In Front, Sprinklers In Rear, Up Slope from Street
- Lot Size Sq Ft: 18480.00
- Lot Size Acres: 0.4240
Multi Family
- Lease Considered: No
- Lot Size Area: 18480.0000 Square Feet
- Number Of Units In Community: 1
- Number Of Units Total: 1
Tax Info
- Tax Lot: 149
- Tax Tract Number: 8959
Ownership History
Purchase Details
Home Financials for this Owner
Home Financials are based on the most recent Mortgage that was taken out on this home.Purchase Details
Home Financials for this Owner
Home Financials are based on the most recent Mortgage that was taken out on this home.Purchase Details
Home Financials for this Owner
Home Financials are based on the most recent Mortgage that was taken out on this home.Purchase Details
Home Financials for this Owner
Home Financials are based on the most recent Mortgage that was taken out on this home.Purchase Details
Purchase Details
Purchase Details
Home Financials for this Owner
Home Financials are based on the most recent Mortgage that was taken out on this home.Similar Homes in the area
Home Values in the Area
Average Home Value in this Area
Purchase History
| Date | Type | Sale Price | Title Company |
|---|---|---|---|
| Interfamily Deed Transfer | -- | Fidelity National Title Co | |
| Grant Deed | $720,000 | Orange Coast Title Co Socal | |
| Grant Deed | $550,000 | Lawyers Title | |
| Interfamily Deed Transfer | -- | Lawyers Title | |
| Grant Deed | $295,000 | Lawyers Title Company | |
| Trustee Deed | $150,000 | Lawyers Title Company | |
| Grant Deed | $353,000 | Investors Title |
Mortgage History
| Date | Status | Loan Amount | Loan Type |
|---|---|---|---|
| Open | $383,000 | New Conventional | |
| Closed | $390,000 | New Conventional | |
| Closed | $417,000 | New Conventional | |
| Previous Owner | $380,000 | New Conventional | |
| Previous Owner | $137,000 | Fannie Mae Freddie Mac | |
| Previous Owner | $333,600 | Unknown | |
| Previous Owner | $50,000 | Unknown | |
| Previous Owner | $317,700 | No Value Available | |
| Previous Owner | $185,000 | Unknown |
Property History
| Date | Event | Price | Change | Sq Ft Price |
|---|---|---|---|---|
| 08/24/2016 08/24/16 | Sold | $720,000 | -1.4% | $264 / Sq Ft |
| 07/10/2016 07/10/16 | Pending | -- | -- | -- |
| 07/07/2016 07/07/16 | Price Changed | $730,000 | +4.4% | $268 / Sq Ft |
| 06/25/2016 06/25/16 | Price Changed | $699,000 | -12.5% | $257 / Sq Ft |
| 06/20/2016 06/20/16 | For Sale | $799,000 | +45.3% | $293 / Sq Ft |
| 11/27/2013 11/27/13 | Sold | $550,000 | -7.6% | $202 / Sq Ft |
| 09/15/2013 09/15/13 | For Sale | $595,000 | +8.2% | $218 / Sq Ft |
| 09/08/2013 09/08/13 | Off Market | $550,000 | -- | -- |
| 09/08/2013 09/08/13 | For Sale | $595,000 | +8.2% | $218 / Sq Ft |
| 09/07/2013 09/07/13 | Off Market | $550,000 | -- | -- |
| 07/06/2013 07/06/13 | For Sale | $595,000 | -- | $218 / Sq Ft |
Tax History Compared to Growth
Tax History
| Year | Tax Paid | Tax Assessment Tax Assessment Total Assessment is a certain percentage of the fair market value that is determined by local assessors to be the total taxable value of land and additions on the property. | Land | Improvement |
|---|---|---|---|---|
| 2025 | $8,895 | $836,783 | $292,874 | $543,909 |
| 2024 | $8,895 | $820,375 | $287,131 | $533,244 |
| 2023 | $8,763 | $804,289 | $281,501 | $522,788 |
| 2022 | $8,575 | $788,518 | $275,981 | $512,537 |
| 2021 | $8,568 | $773,057 | $270,570 | $502,487 |
| 2020 | $8,336 | $765,131 | $267,796 | $497,335 |
| 2019 | $8,308 | $750,128 | $262,545 | $487,583 |
| 2018 | $8,103 | $735,420 | $257,397 | $478,023 |
| 2017 | $7,870 | $721,000 | $252,350 | $468,650 |
| 2016 | $6,140 | $569,544 | $199,340 | $370,204 |
| 2015 | $6,001 | $560,989 | $196,346 | $364,643 |
| 2014 | $5,847 | $550,000 | $192,500 | $357,500 |
Agents Affiliated with this Home
-

Seller's Agent in 2016
Chuong Kha
COLDWELL BANKER TOWN & COUNTRY
(626) 688-4746
10 Total Sales
-

Buyer's Agent in 2016
PATRICIA ARIAS
QUALITY HOME REALTY
(909) 229-6115
1 in this area
9 Total Sales
-
R
Seller's Agent in 2013
Ronald Swaim
H.I.R.E. Standards Real Estate
(951) 242-3173
Map
Source: California Regional Multiple Listing Service (CRMLS)
MLS Number: PW13132254
APN: 1044-281-07
- 351 W Buffington St
- 1917 N Quince Way
- 1938 N Quince Way
- 1887 N Redding Way
- 1844 N 1st Ave
- 1770 N Euclid Ave
- 1810 N 2nd Ave
- 251 Miramar St
- 322 E 19th St
- 1753 N 1st Ave
- 1745 N Redding Way
- 1754 N 1st Ave
- 1817 N Vallejo Way
- 675 W Clark St
- 1695 N Palm Ave
- 454 Miramar St
- 460 E Nicole Ct
- 874 W 19th St
- 1679 N 2nd Ave
- 1817 Balboa Way
