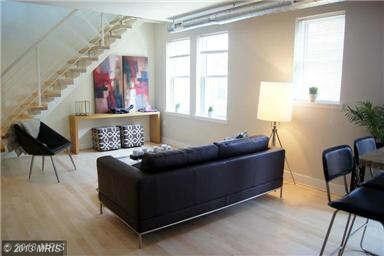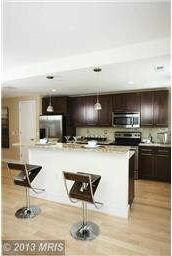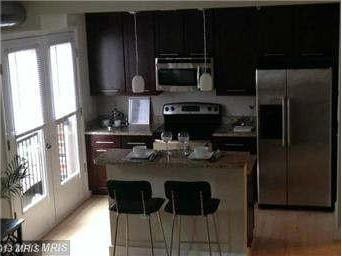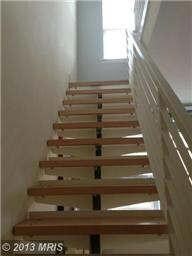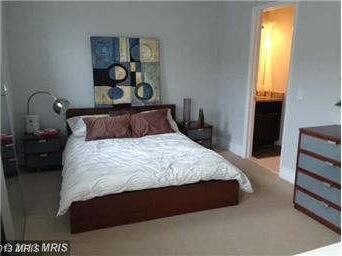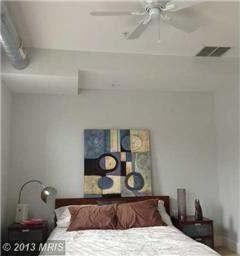
149 W St NW Unit 33 Washington, DC 20001
Bloomingdale NeighborhoodAbout This Home
As of June 2022Miller Development is proud to present McGill Row Luxury Condominium Homes located in Hot Ledroit Park/Bloomingdale Beautiful 1 bedroom loft with lots of sun light, an open floor plan, oversized windows and a Juliet balcony! Short walk to Howard University and U Street. On-Site Rental Parking Available. Only two units remain! OFFERS REVIEWED AS RECEIVED.
Last Agent to Sell the Property
McWilliams/Ballard, Inc. License #0225239606 Listed on: 08/02/2013

Property Details
Home Type
Condominium
Est. Annual Taxes
$3,265
Year Built
2013
Lot Details
0
HOA Fees
$267 per month
Listing Details
- Property Type: Residential
- Structure Type: Unit/Flat/Apartment
- Unit Building Type: Garden 1 - 4 Floors
- Architectural Style: Colonial
- Accessibility Features: Doors - Lever Handle(s)
- Ownership: Condominium
- New Construction: No
- Story List: Lower 1, Lower 2, Main, Upper 1, Upper 2
- Year Built: 2013
- Remarks Public: Miller Development is proud to present McGill Row Luxury Condominium Homes located in Hot Ledroit Park/Bloomingdale Beautiful 1 bedroom loft with lots of sun light, an open floor plan, oversized windows and a Juliet balcony! Short walk to Howard University and U Street. On-Site Rental Parking Available. Only two units remain! OFFERS REVIEWED AS RECEIVED.
- Special Features: None
- Property Sub Type: Condos
Interior Features
- Interior Amenities: Kitchen - Gourmet, Breakfast Area, Floor Plan - Open
- Fireplace: No
- Levels Count: 2
- Room List: Living Room, Dining Room, Primary Bedroom, Kitchen, Laundry
- Basement: No
- Living Area Units: Square Feet
- Total Sq Ft: 755
- Living Area Sq Ft: 755
- Price Per Sq Ft: 463.44
- Above Grade Finished Sq Ft: 755
- Above Grade Finished Area Units: Square Feet
- Street Number Modifier: 149
Beds/Baths
- Bedrooms: 1
- Total Bathrooms: 2
- Full Bathrooms: 1
- Half Bathrooms: 1
- Main Level Bathrooms: 1.00
- Upper Level Bathrooms: 1.00
- Upper Level Full Bathrooms: 1
- Main Level Half Bathrooms: 1
Exterior Features
- Other Structures: Above Grade
- Construction Materials: Brick
- Construction Completed: No
- Water Access: No
- Waterfront: No
- Water Oriented: No
- Pool: No Pool
- Tidal Water: No
- Water View: No
Garage/Parking
- Garage: No
- Parking Features: Surface
- Type Of Parking: Off Site
Utilities
- Central Air Conditioning: Yes
- Cooling Fuel: Electric
- Cooling Type: Central A/C
- Heating Fuel: Electric
- Heating Type: Forced Air
- Heating: Yes
- Hot Water: Electric
- Sewer/Septic System: Public Septic, Public Sewer
- Water Source: Public
Condo/Co-op/Association
- HOA Fee Frequency: Monthly
- Condo Co-Op Association: Yes
- Condo Co-Op Fee: 267.06
- Condo Co-Op Fee Frequency: Monthly
- HOA Condo Co-Op Amenities: Common Grounds
- HOA Condo Co-Op Fee Includes: Lawn Care Front, Insurance, Sewer, Snow Removal, Trash, Water
- HOA Condo Co-Op Rules: Restrictions
- HOA: No
Lot Info
- Property Condition: Very Good
- Soil Types: Unknown
Building Info
- Builder Name: MILLER DEVELOPMENT
Rental Info
- Vacation Rental: No
Tax Info
- Assessor Parcel Number: 16158100
- Assessor Parcel Number: 3121//2026
- Tax Lot: 2026
- Tax Total Finished Sq Ft: 658
- Close Date: 12/16/2013
Ownership History
Purchase Details
Home Financials for this Owner
Home Financials are based on the most recent Mortgage that was taken out on this home.Purchase Details
Home Financials for this Owner
Home Financials are based on the most recent Mortgage that was taken out on this home.Purchase Details
Similar Homes in Washington, DC
Home Values in the Area
Average Home Value in this Area
Purchase History
| Date | Type | Sale Price | Title Company |
|---|---|---|---|
| Deed | $410,000 | None Listed On Document | |
| Deed | -- | New Title Company Name | |
| Interfamily Deed Transfer | -- | None Available |
Mortgage History
| Date | Status | Loan Amount | Loan Type |
|---|---|---|---|
| Open | $389,500 | New Conventional | |
| Previous Owner | $223,000 | New Conventional | |
| Previous Owner | $276,000 | New Conventional |
Property History
| Date | Event | Price | Change | Sq Ft Price |
|---|---|---|---|---|
| 06/10/2022 06/10/22 | Sold | $410,000 | -4.6% | $547 / Sq Ft |
| 04/28/2022 04/28/22 | Pending | -- | -- | -- |
| 03/25/2022 03/25/22 | Price Changed | $429,900 | -1.2% | $573 / Sq Ft |
| 03/10/2022 03/10/22 | For Sale | $435,000 | +26.1% | $580 / Sq Ft |
| 12/16/2013 12/16/13 | Sold | $345,000 | -1.4% | $457 / Sq Ft |
| 11/12/2013 11/12/13 | Pending | -- | -- | -- |
| 09/12/2013 09/12/13 | For Sale | $349,900 | +1.4% | $463 / Sq Ft |
| 09/06/2013 09/06/13 | Off Market | $345,000 | -- | -- |
| 09/05/2013 09/05/13 | For Sale | $349,900 | +1.4% | $463 / Sq Ft |
| 08/02/2013 08/02/13 | Off Market | $345,000 | -- | -- |
| 08/02/2013 08/02/13 | For Sale | $349,900 | -- | $463 / Sq Ft |
Tax History Compared to Growth
Tax History
| Year | Tax Paid | Tax Assessment Tax Assessment Total Assessment is a certain percentage of the fair market value that is determined by local assessors to be the total taxable value of land and additions on the property. | Land | Improvement |
|---|---|---|---|---|
| 2024 | $3,265 | $399,280 | $119,780 | $279,500 |
| 2023 | $3,394 | $414,000 | $124,200 | $289,800 |
| 2022 | $3,240 | $394,960 | $118,490 | $276,470 |
| 2021 | $3,327 | $404,740 | $121,420 | $283,320 |
| 2020 | $3,458 | $406,830 | $122,050 | $284,780 |
| 2019 | $3,200 | $376,510 | $112,950 | $263,560 |
| 2018 | $2,369 | $352,080 | $0 | $0 |
| 2017 | $2,321 | $345,490 | $0 | $0 |
| 2016 | $2,187 | $328,970 | $0 | $0 |
| 2015 | $1,991 | $305,630 | $0 | $0 |
| 2014 | $2,272 | $302,420 | $0 | $0 |
Agents Affiliated with this Home
-
M
Seller's Agent in 2022
Mehrnaz Bazargan
Redfin Corp
-

Buyer's Agent in 2022
Jeffrey Diaz
Samson Properties
(240) 397-9647
1 in this area
32 Total Sales
-

Seller's Agent in 2013
Steve Swank
McWilliams/Ballard, Inc.
(202) 841-7965
174 Total Sales
-

Buyer's Agent in 2013
Giovanna Piskulich
Compass
(571) 606-4294
3 in this area
104 Total Sales
Map
Source: Bright MLS
MLS Number: 1003643250
APN: 3121-2031
- 149 W St NW Unit 12
- 2216 1st St NW
- 100 W St NW
- 121 V St NW
- 2108 1st St NW Unit 1
- 2035 2nd St NW Unit G305
- 2223 1st St NW Unit 1
- 2227 1st St NW
- 2036 1st St NW
- 2015 Flagler Place NW Unit 2
- 212 Elm St NW
- 64 Adams St NW
- 321 Elm St NW
- 1934 2nd St NW
- 309 U St NW
- 64 V St NW
- 77 U St NW Unit 2
- 42 Bryant St NW
- 40 Bryant St NW
- 344 Elm St NW

