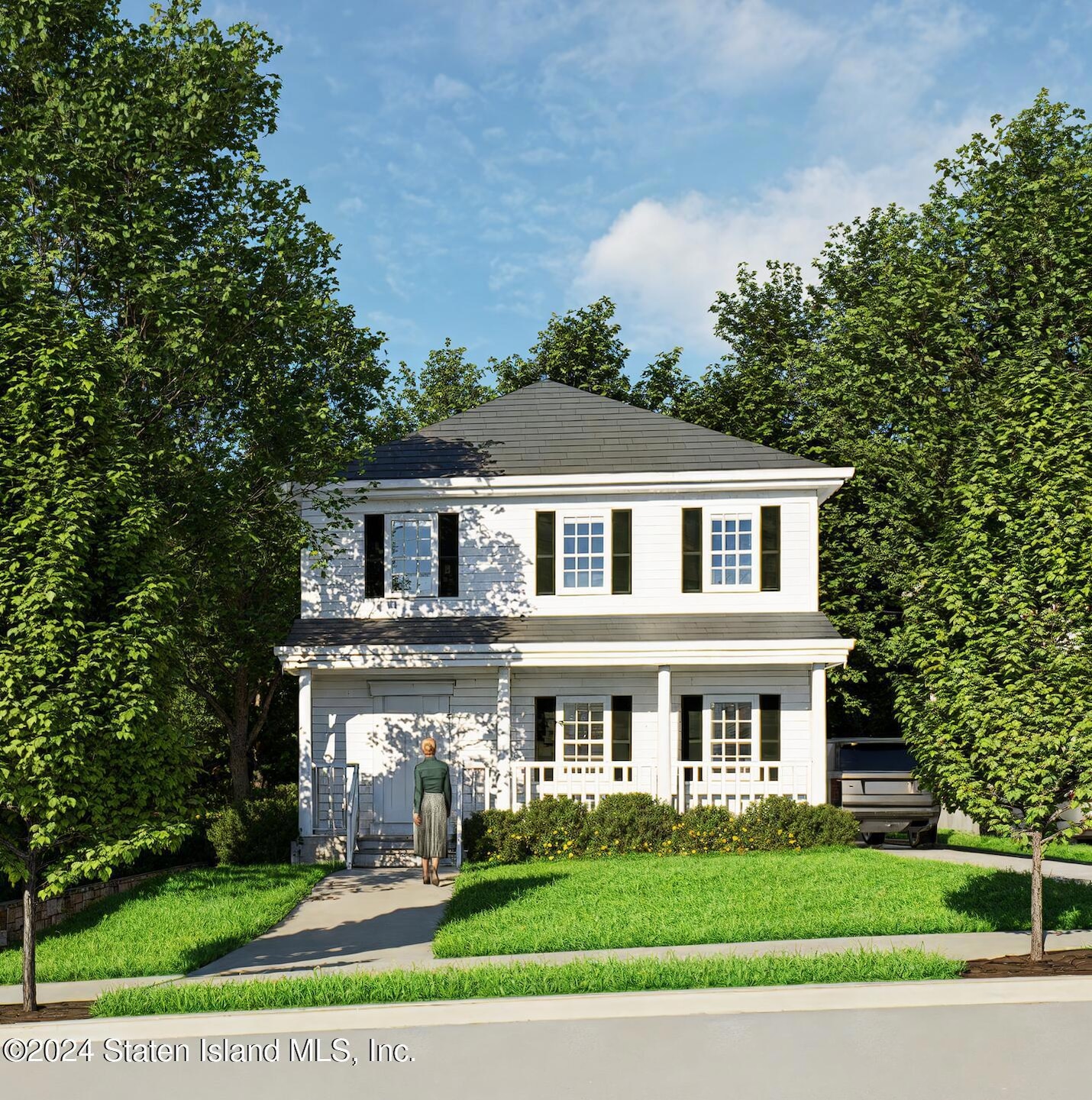
149 Waldron Ave Staten Island, NY 10301
Sunnyside NeighborhoodEstimated payment $8,411/month
Highlights
- New Construction
- Colonial Architecture
- Back, Front, and Side Yard
- P.S. 35 The Clove Valley School Rated A
- Eat-In Kitchen
- Walk-In Closet
About This Home
Welcome to the The John King Vanderbilt Development Site - featuring 1 landmarked house once belonging to the Vanderbilt Family and 3 new construction homes. Each newly constructed home will be built with integrity and quality to complement the historic site. The single family home will be a side hall colonial featuring 7 rooms total - 3 bedrooms, 4 bathrooms including a primary bedroom en suite. There's time to pick your finishes for your own personalized touch. The location can't be beat - minutes away from the Staten Island Expressway, Verrazano Bridge, Victory Blvd, Forest Avenue, shopping and transportation. It's the ideal spot for avid golfers with close proximity to Silver Lake Golf Course and the beloved Clove Lakes Park.
Home Details
Home Type
- Single Family
Year Built
- Built in 2025 | New Construction
Lot Details
- 5,040 Sq Ft Lot
- Lot Dimensions are 42 x 120
- Back, Front, and Side Yard
- Property is zoned R 2
Parking
- Off-Street Parking
Home Design
- Colonial Architecture
- Brick Exterior Construction
Interior Spaces
- 2,400 Sq Ft Home
- 2-Story Property
- Open Floorplan
Kitchen
- Eat-In Kitchen
- Microwave
- Dishwasher
Bedrooms and Bathrooms
- 3 Bedrooms
- Walk-In Closet
- Primary Bathroom is a Full Bathroom
Utilities
- Heating System Uses Natural Gas
- Hot Water Baseboard Heater
- 220 Volts
Listing and Financial Details
- Legal Lot and Block 0001 / 00246
- Assessor Parcel Number 00246-0001
Map
Home Values in the Area
Average Home Value in this Area
Property History
| Date | Event | Price | Change | Sq Ft Price |
|---|---|---|---|---|
| 05/16/2025 05/16/25 | For Sale | $1,275,000 | -- | $531 / Sq Ft |
Similar Homes in Staten Island, NY
Source: Staten Island Multiple Listing Service
MLS Number: 2406597
- 149 Waldron Ave
- 126 Waldron Ave
- 1197 Clove Rd
- 1189 Clove Rd
- 0 Waldron Ave
- 83 Glenwood Ave
- 1055 Victory Blvd
- 150 Dudley Ave
- 28 Glenwood Ave
- 118 van Cortlandt Ave
- 1100 Clove Rd Unit 7E
- 1100 Clove Rd Unit 2 E
- 1100 Clove Rd Unit 3G
- 1100 Clove Rd Unit 6H
- 1100 Clove Rd Unit 3D
- 1100 Clove Rd Unit 6E
- 1100 Clove Rd Unit 10G
- 1100 Clove Rd Unit G0
- 1292 Victory Blvd
- 21 Cayuga Ave
