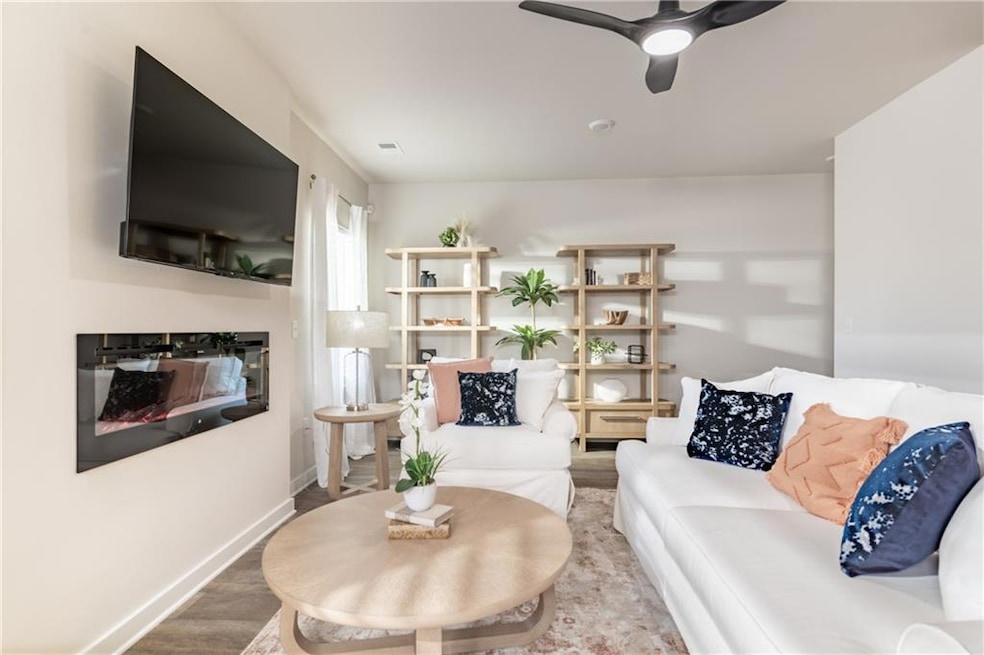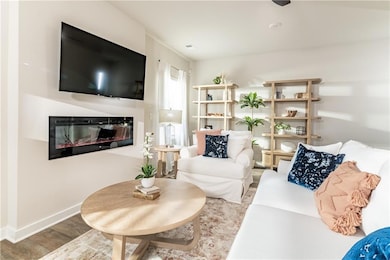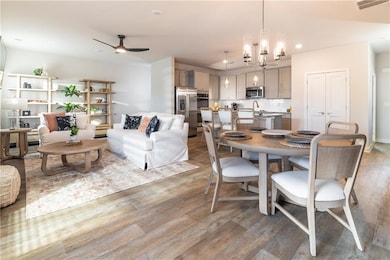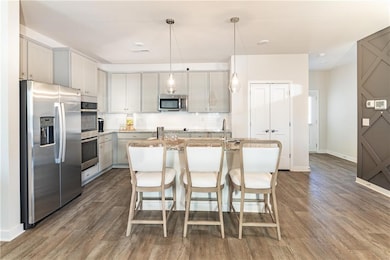149 Weldon Rd Mc Donough, GA 30253
Estimated payment $1,998/month
Highlights
- Open-Concept Dining Room
- Sitting Area In Primary Bedroom
- Private Yard
- New Construction
- Farmhouse Style Home
- Walk-In Pantry
About This Home
Discover this stunning 4 Bedrooms 2.5 Bath Home in McDonough's Most Sought after Community CAMPGROUND CROSSING! This Beautifully designed Residence offers the perfect blend of modern elegance and everyday comfort. Step inside to an open concept layout filled with natural lights. The Spacious living Areas Flows seamlessly into a Gourmet Kitchen featuring Stainless steel Appliances, Granite Countertops, and a large Island perfect for entertaining. Relax in the Luxurious Primary Suite, complete with a walk in closet and a Spa like ensuite featuring dual sinks a soaker tub and a spacious shower with frame shower door. 3 additional bedrooms offer plenty of space for family, guests or a home office. Enjoy outdoor living in your in your private Backyard Ideal for BBQ, Morning Coffee or unwinding in the evening. This Home is ready to CLOSE!!!
Home Details
Home Type
- Single Family
Est. Annual Taxes
- $774
Year Built
- Built in 2025 | New Construction
Lot Details
- 5,314 Sq Ft Lot
- Private Yard
- Back Yard
HOA Fees
- $56 Monthly HOA Fees
Parking
- 2 Car Attached Garage
- Driveway
Home Design
- Farmhouse Style Home
- Slab Foundation
- Composition Roof
- HardiePlank Type
Interior Spaces
- 1,900 Sq Ft Home
- 2-Story Property
- Ceiling height of 9 feet on the main level
- Ceiling Fan
- Fireplace With Glass Doors
- Electric Fireplace
- Double Pane Windows
- Entrance Foyer
- Family Room with Fireplace
- Open-Concept Dining Room
- Smart Home
Kitchen
- Open to Family Room
- Eat-In Kitchen
- Walk-In Pantry
- Electric Oven
- Electric Range
- Microwave
- Dishwasher
- Kitchen Island
- Wood Stained Kitchen Cabinets
Flooring
- Carpet
- Luxury Vinyl Tile
Bedrooms and Bathrooms
- 4 Bedrooms
- Sitting Area In Primary Bedroom
- Oversized primary bedroom
- Dual Closets
- Walk-In Closet
- Dual Vanity Sinks in Primary Bathroom
- Bidet
- Separate Shower in Primary Bathroom
Laundry
- Laundry Room
- Laundry on upper level
Outdoor Features
- Front Porch
Location
- Property is near schools
- Property is near shops
Schools
- Flippen Elementary School
- Eagles Landing Middle School
- Eagles Landing High School
Utilities
- Central Heating and Cooling System
- Underground Utilities
- 220 Volts
- 220 Volts in Garage
- High Speed Internet
- Phone Available
Listing and Financial Details
- Home warranty included in the sale of the property
- Tax Lot 58
- Assessor Parcel Number 071R01051000
Community Details
Overview
- Built by Quality Craftsmen, LLC
- Campground Crossing Subdivision
- FHA/VA Approved Complex
- Rental Restrictions
Amenities
- Restaurant
Recreation
- Community Playground
Map
Home Values in the Area
Average Home Value in this Area
Tax History
| Year | Tax Paid | Tax Assessment Tax Assessment Total Assessment is a certain percentage of the fair market value that is determined by local assessors to be the total taxable value of land and additions on the property. | Land | Improvement |
|---|---|---|---|---|
| 2025 | $774 | $18,000 | $18,000 | $0 |
| 2024 | $774 | $36,400 | $36,400 | $0 |
Property History
| Date | Event | Price | List to Sale | Price per Sq Ft |
|---|---|---|---|---|
| 04/09/2025 04/09/25 | For Sale | $355,490 | -- | $187 / Sq Ft |
Purchase History
| Date | Type | Sale Price | Title Company |
|---|---|---|---|
| Warranty Deed | -- | -- | |
| Warranty Deed | $365,490 | -- | |
| Limited Warranty Deed | -- | -- |
Mortgage History
| Date | Status | Loan Amount | Loan Type |
|---|---|---|---|
| Open | $358,869 | New Conventional |
Source: First Multiple Listing Service (FMLS)
MLS Number: 7557106
APN: 071R-01-058-000
- 180 Weldon Rd
- 157 Weldon Rd Unit 56
- 145 Weldon Rd
- 145 Weldon Rd Unit 59
- 137 Weldon Rd Unit 61
- 137 Weldon Rd
- 209 Weldon Rd
- Clayton Plan at Campground Crossing
- Nelson Plan at Campground Crossing
- Winston Plan at Campground Crossing
- Madison Plan at Campground Crossing
- Cecil Plan at Campground Crossing
- Sierra Plan at Campground Crossing
- 364 Bowfin Trail
- 357 Winthrop Ln
- 168 Warbler Way
- 833 Colwell Ln
- 309 Bowfin Trail
- 773 Winbrook Dr
- 732 Winbrook Dr
- 145 Weldon Rd
- 197 Weldon Rd
- 105 Peach Pointe Dr
- 402 Grandiflora Dr
- 236 Windy Cir
- 251 Winthrop Ln
- 185 Vintage Trail
- 1352 Vine Cir
- 1145 Chateau Terrace
- 252 Langshire Dr
- 1319 Vine Cir
- 1311 Vine Cir
- 1281 Winwood Dr
- 1128 Chateau Terrace
- 209 Braemar Ct Unit MAIN LEVEL (1A)
- 209 Braemar Ct Unit BASEMENT APARTMENT
- 209 Braemar Ct Unit 2
- 209 Braemar Ct Unit 1
- 344 Langshire Dr
- 150 Purple Finch Place







