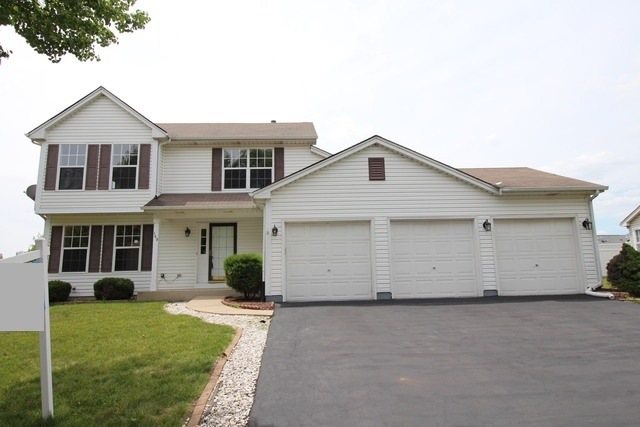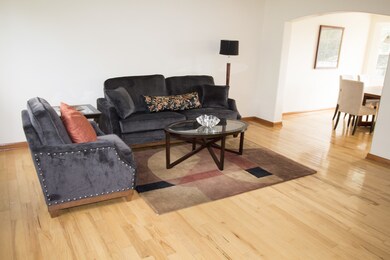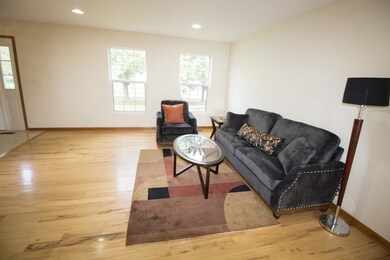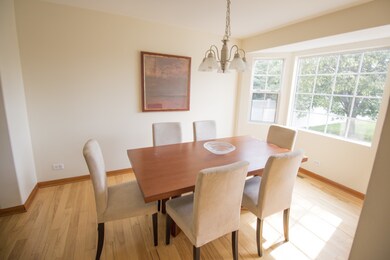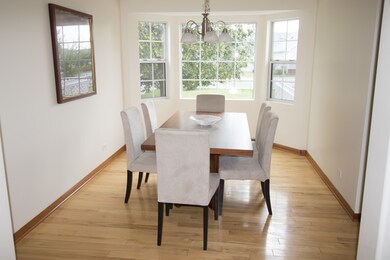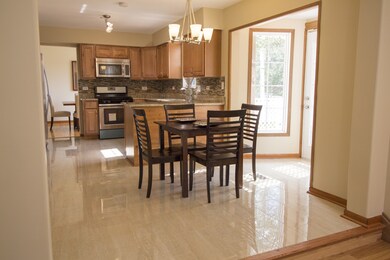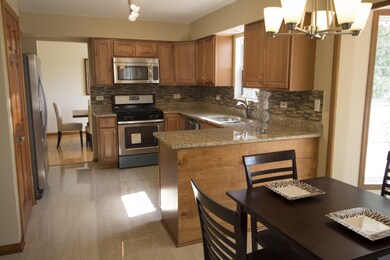
149 Wethersfield Ln Bolingbrook, IL 60440
Highlights
- Deck
- Walk-In Pantry
- Stainless Steel Appliances
- Wood Flooring
- Breakfast Room
- Fenced Yard
About This Home
As of October 2016Nice, charming home with great floor plan. Gorgeous new kitchen with granite counters, Whirlpool SS appliances & glass mosaic back-splash. All four bathrooms have been updated. Attractive and good size family room with fireplace. Hardwood floors on both 1st and 2nd floor. Master bath features porcelain floor tile, soaking tub and separate shower. New washer & dryer in 1st floor laundry room. Finished basement includes recreation area of approx 26'x22' size. New A/C. New hot water tank. 3 car garage. Extra wide lot with fenced backyard and a huge rear deck. Nice neighborhood and Great location - walking distance to grade school, soccer fields, parks and Bolingbrook Park District Recreation Center. This remodeled 2 Story house is also within minutes of the Promenade Mall, I-55 (1.5 miles) and I-355 (3 miles) expressways.
Last Agent to Sell the Property
White Stairs Inc License #475144359 Listed on: 05/05/2016
Home Details
Home Type
- Single Family
Est. Annual Taxes
- $11,247
Year Built
- 1995
Lot Details
- East or West Exposure
- Fenced Yard
Parking
- Attached Garage
- Garage Transmitter
- Garage Door Opener
- Driveway
- Parking Included in Price
- Garage Is Owned
Home Design
- Slab Foundation
- Asphalt Shingled Roof
- Vinyl Siding
Interior Spaces
- Wood Burning Fireplace
- Fireplace With Gas Starter
- Breakfast Room
- Wood Flooring
- Storm Screens
Kitchen
- Breakfast Bar
- Walk-In Pantry
- Oven or Range
- <<microwave>>
- Dishwasher
- Stainless Steel Appliances
Bedrooms and Bathrooms
- Primary Bathroom is a Full Bathroom
- Dual Sinks
- Soaking Tub
- Separate Shower
Laundry
- Laundry on main level
- Dryer
- Washer
Finished Basement
- Partial Basement
- Finished Basement Bathroom
Outdoor Features
- Deck
Utilities
- Forced Air Heating and Cooling System
- Heating System Uses Gas
Listing and Financial Details
- Homeowner Tax Exemptions
- $3,000 Seller Concession
Ownership History
Purchase Details
Home Financials for this Owner
Home Financials are based on the most recent Mortgage that was taken out on this home.Purchase Details
Home Financials for this Owner
Home Financials are based on the most recent Mortgage that was taken out on this home.Purchase Details
Purchase Details
Purchase Details
Purchase Details
Home Financials for this Owner
Home Financials are based on the most recent Mortgage that was taken out on this home.Purchase Details
Home Financials for this Owner
Home Financials are based on the most recent Mortgage that was taken out on this home.Purchase Details
Home Financials for this Owner
Home Financials are based on the most recent Mortgage that was taken out on this home.Similar Homes in Bolingbrook, IL
Home Values in the Area
Average Home Value in this Area
Purchase History
| Date | Type | Sale Price | Title Company |
|---|---|---|---|
| Warranty Deed | $239,000 | First American Title Ins Co | |
| Special Warranty Deed | $175,000 | Attorney | |
| Sheriffs Deed | -- | None Available | |
| Trustee Deed | -- | None Available | |
| Sheriffs Deed | $186,979 | None Available | |
| Warranty Deed | $246,500 | First American Title | |
| Warranty Deed | $195,000 | -- | |
| Warranty Deed | $151,500 | Chicago Title Insurance Co |
Mortgage History
| Date | Status | Loan Amount | Loan Type |
|---|---|---|---|
| Open | $227,050 | New Conventional | |
| Previous Owner | $224,000 | Fannie Mae Freddie Mac | |
| Previous Owner | $28,000 | Credit Line Revolving | |
| Previous Owner | $44,788 | Unknown | |
| Previous Owner | $50,000 | Unknown | |
| Previous Owner | $246,500 | Purchase Money Mortgage | |
| Previous Owner | $183,900 | Unknown | |
| Previous Owner | $180,000 | No Value Available | |
| Previous Owner | $143,000 | No Value Available |
Property History
| Date | Event | Price | Change | Sq Ft Price |
|---|---|---|---|---|
| 10/07/2016 10/07/16 | Sold | $239,000 | -1.2% | $122 / Sq Ft |
| 08/22/2016 08/22/16 | Pending | -- | -- | -- |
| 08/11/2016 08/11/16 | Price Changed | $242,000 | -0.4% | $124 / Sq Ft |
| 07/13/2016 07/13/16 | Price Changed | $242,900 | -0.8% | $124 / Sq Ft |
| 06/27/2016 06/27/16 | Price Changed | $244,900 | -1.0% | $125 / Sq Ft |
| 06/15/2016 06/15/16 | Price Changed | $247,400 | -1.0% | $127 / Sq Ft |
| 06/02/2016 06/02/16 | Price Changed | $249,900 | -2.0% | $128 / Sq Ft |
| 05/19/2016 05/19/16 | Price Changed | $254,900 | -1.9% | $130 / Sq Ft |
| 05/05/2016 05/05/16 | For Sale | $259,900 | +48.5% | $133 / Sq Ft |
| 02/11/2016 02/11/16 | Sold | $175,000 | -2.7% | -- |
| 01/19/2016 01/19/16 | Pending | -- | -- | -- |
| 12/15/2015 12/15/15 | Price Changed | $179,900 | -9.6% | -- |
| 11/12/2015 11/12/15 | For Sale | $199,000 | -- | -- |
Tax History Compared to Growth
Tax History
| Year | Tax Paid | Tax Assessment Tax Assessment Total Assessment is a certain percentage of the fair market value that is determined by local assessors to be the total taxable value of land and additions on the property. | Land | Improvement |
|---|---|---|---|---|
| 2023 | $11,247 | $116,774 | $17,150 | $99,624 |
| 2022 | $9,813 | $105,278 | $15,462 | $89,816 |
| 2021 | $9,306 | $98,436 | $14,457 | $83,979 |
| 2020 | $9,023 | $95,200 | $13,982 | $81,218 |
| 2019 | $8,735 | $90,666 | $13,316 | $77,350 |
| 2018 | $8,390 | $86,778 | $12,745 | $74,033 |
| 2017 | $7,992 | $82,254 | $12,081 | $70,173 |
| 2016 | $7,839 | $79,000 | $11,500 | $67,500 |
| 2015 | $6,381 | $73,000 | $11,000 | $62,000 |
| 2014 | $6,381 | $63,500 | $9,600 | $53,900 |
| 2013 | $6,381 | $63,500 | $9,600 | $53,900 |
Agents Affiliated with this Home
-
Khawaja Nizamuddin
K
Seller's Agent in 2016
Khawaja Nizamuddin
White Stairs Inc
(847) 682-1548
20 Total Sales
-
Edward Lukasik

Seller's Agent in 2016
Edward Lukasik
RE/MAX
(630) 768-5175
80 in this area
523 Total Sales
-
Saeed Kamran Majeed
S
Seller Co-Listing Agent in 2016
Saeed Kamran Majeed
White Stairs Inc
(847) 331-2786
9 Total Sales
-
Lindsay Badali

Buyer's Agent in 2016
Lindsay Badali
Century 21 Pride Realty
(815) 485-4421
72 Total Sales
Map
Source: Midwest Real Estate Data (MRED)
MLS Number: MRD09215984
APN: 02-14-110-009
- 220 Braemar Glen
- 255 Ironbark Ct
- 218 E Briarcliff Rd
- 400 Salem Square
- 412 Salem Square Unit 5
- 419 Colony Ct
- 412 Greentree Ln Unit 6
- 230 Northridge Ave
- 161 Olympic Dr
- 114 Pilgrim Ct Unit 8
- 334 Idlewood Dr
- 121 Cypress Dr
- 452 Mallview Ln
- 426 Greentree Ln Unit 6
- 447 Yorkshire Square
- 450 E Briarcliff Rd
- 189 Delmar Dr
- 215 Chase Ct
- 316 Bedford Rd
- 217 Davis Ln
