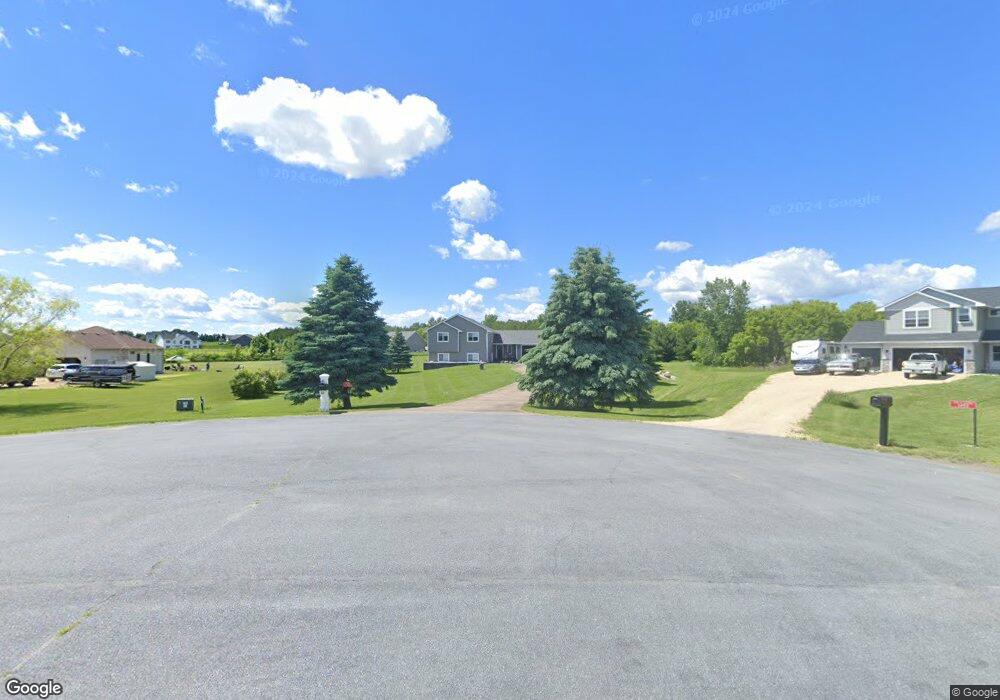
1490 128th St New Richmond, WI 54017
Estimated Value: $427,000 - $505,415
Highlights
- 2.43 Acre Lot
- Vaulted Ceiling
- Fireplace
- Deck
- Cul-De-Sac
- 3 Car Attached Garage
About This Home
As of May 2012Absolutely beautiful 5 bedroom, 3 bath, 2 offices home on 2.43 acres. Stainless appliances, washer, dryer included. Very open floor plan. Lower level walkout. Oversized 3 car garage.
Last Listed By
Holly Jones
Century 21 Premier Group Listed on: 02/23/2012
Home Details
Home Type
- Single Family
Est. Annual Taxes
- $3,720
Year Built
- Built in 2004
Lot Details
- 2.43 Acre Lot
- Property fronts a county road
- Cul-De-Sac
- Street terminates at a dead end
- Landscaped with Trees
Parking
- 3 Car Attached Garage
Home Design
- Tri-Level Property
- Asphalt Shingled Roof
- Metal Siding
Interior Spaces
- Woodwork
- Vaulted Ceiling
- Ceiling Fan
- Fireplace
Kitchen
- Eat-In Kitchen
- Range
- Microwave
- Dishwasher
Bedrooms and Bathrooms
- 5 Bedrooms
- Walk-In Closet
- Bathroom on Main Level
Laundry
- Dryer
- Washer
Finished Basement
- Walk-Out Basement
- Basement Fills Entire Space Under The House
- Basement Window Egress
Outdoor Features
- Deck
- Patio
Utilities
- Central Air
- Private Sewer
Ownership History
Purchase Details
Home Financials for this Owner
Home Financials are based on the most recent Mortgage that was taken out on this home.Purchase Details
Home Financials for this Owner
Home Financials are based on the most recent Mortgage that was taken out on this home.Purchase Details
Home Financials for this Owner
Home Financials are based on the most recent Mortgage that was taken out on this home.Purchase Details
Home Financials for this Owner
Home Financials are based on the most recent Mortgage that was taken out on this home.Similar Homes in New Richmond, WI
Home Values in the Area
Average Home Value in this Area
Purchase History
| Date | Buyer | Sale Price | Title Company |
|---|---|---|---|
| Thomsen Adam J | $193,000 | None Available | |
| Caswell Jason L | -- | None Available | |
| Federal National Mortgage Association | -- | Merit Title Llc | |
| Westconsin Credit Union | $242,739 | None Available |
Mortgage History
| Date | Status | Borrower | Loan Amount |
|---|---|---|---|
| Open | Thomsen Adam | $197,900 | |
| Closed | Thomsen Adam | $40,000 | |
| Closed | Thomsen Adam J | $196,153 | |
| Previous Owner | Caswell Jason L | $167,741 | |
| Previous Owner | Robinette Jerald P | $124,480 | |
| Previous Owner | Robinette Jerald P | $50,000 | |
| Previous Owner | Robinette Tammy | $240,000 |
Property History
| Date | Event | Price | Change | Sq Ft Price |
|---|---|---|---|---|
| 05/25/2012 05/25/12 | Sold | $193,000 | -7.7% | $73 / Sq Ft |
| 04/24/2012 04/24/12 | Pending | -- | -- | -- |
| 02/23/2012 02/23/12 | For Sale | $209,000 | -- | $79 / Sq Ft |
Tax History Compared to Growth
Tax History
| Year | Tax Paid | Tax Assessment Tax Assessment Total Assessment is a certain percentage of the fair market value that is determined by local assessors to be the total taxable value of land and additions on the property. | Land | Improvement |
|---|---|---|---|---|
| 2024 | $51 | $410,800 | $45,900 | $364,900 |
| 2023 | $4,747 | $410,800 | $45,900 | $364,900 |
| 2022 | $4,124 | $410,800 | $45,900 | $364,900 |
| 2021 | $3,779 | $410,800 | $45,900 | $364,900 |
| 2020 | $4,152 | $240,900 | $28,300 | $212,600 |
| 2019 | $4,033 | $240,900 | $28,300 | $212,600 |
| 2018 | $3,913 | $240,900 | $28,300 | $212,600 |
| 2017 | $3,809 | $240,900 | $28,300 | $212,600 |
| 2016 | $3,809 | $240,900 | $28,300 | $212,600 |
| 2015 | $3,971 | $240,900 | $28,300 | $212,600 |
| 2014 | $3,785 | $238,400 | $28,300 | $210,100 |
| 2013 | $3,621 | $238,400 | $28,300 | $210,100 |
Agents Affiliated with this Home
-
H
Seller's Agent in 2012
Holly Jones
Century 21 Premier Group
-
G
Buyer's Agent in 2012
Gina Knutson
WESTconsin Realty LLC
Map
Source: REALTOR® Association of Southern Minnesota
MLS Number: 4106831
APN: 026-1155-26-000
- 1280 146th Ave
- 1423 129th St
- 1396 129th St
- 1263 138th Ave
- 1568 140th St
- 1830 Cypress Trail
- 1819 Cypress Trail
- 546 Williamsburg Place
- 1559 Ponderosa Ln
- 444 Paperjack Dr
- 1209 Naser Way Unit Lot 4
- 1530 Hallewood Blvd
- 905 148th Ave
- 1470 Creekwood Dr
- 1401 Creekwood Dr
- 1368 Creekwood Dr
- 1517 Creekwood Dr
- 1523 Creekwood Dr
- 1529 Creekwood Dr
- 1549 Creekwood Dr
- 1490 128th St
- 1490 128th St
- 1486 128th St
- 1492 128th St
- 1489 128th St
- 1492 128th-Street-
- 1491 128th St
- 1482 128th St
- 1266 146th Ave
- 1487 128th St
- 1489 128th-Street-
- 1271 County Road G
- 1483 128th St
- 1264 146th Ave
- 1267 County Road G
- 1479 128th St
- 1280 County Road G
- 1288 County Road G
- 1262 146th Ave
- 1274 County Road G
