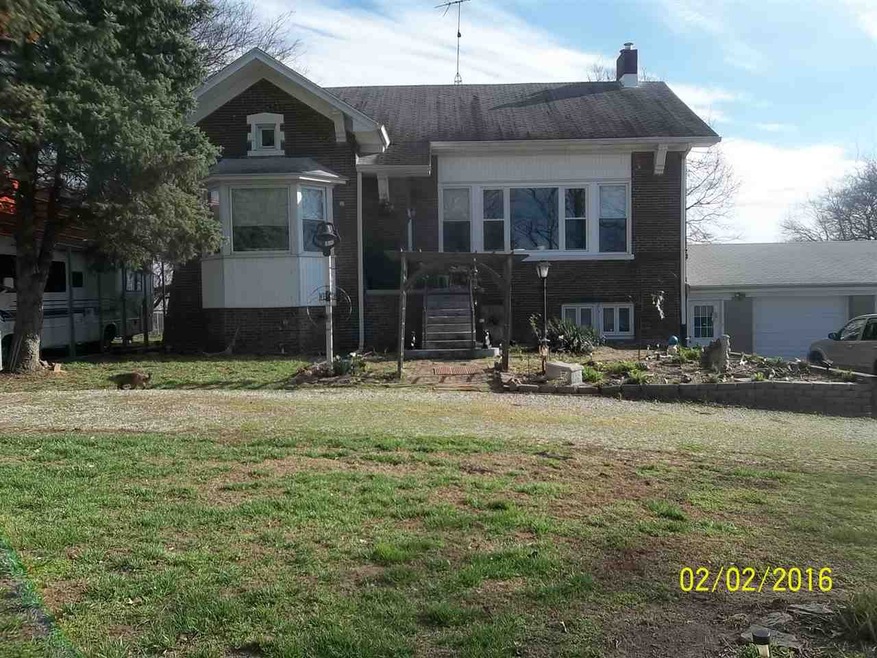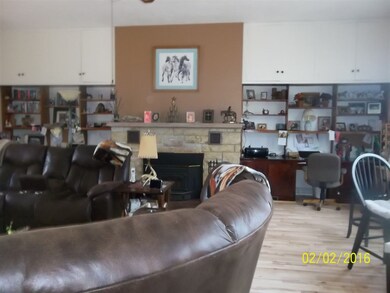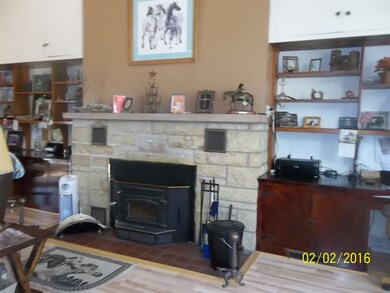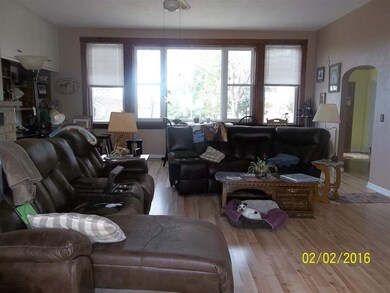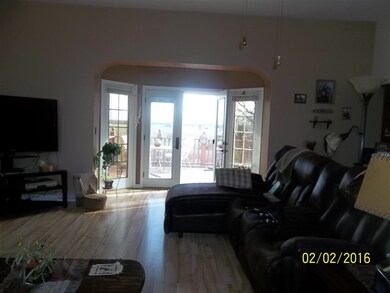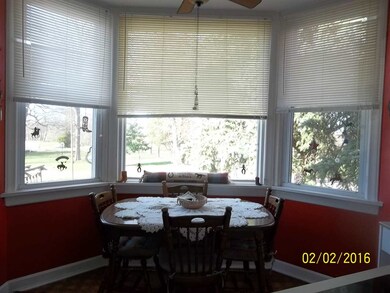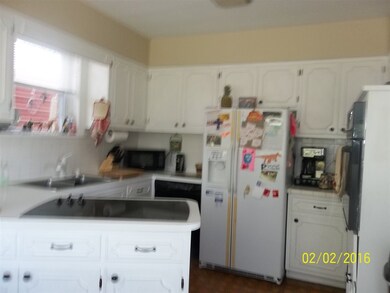
1490 Holler Rd Mount Vernon, IN 47620
Highlights
- Spa
- Living Room with Fireplace
- Whirlpool Bathtub
- RV Parking in Community
- Partially Wooded Lot
- Great Room
About This Home
As of October 2022A great location for family,Look out over country side in all directions. large yard, gazebo w/electric, carport 26x36, for Camper/Motor Home, attached 2 1/2 car garage 28x28, w/hot tub for 6 people, pole barn 24x40 Brick, 3 bdrms, 2 baths (1 with Jetted Tub, Skylight) Large great room 22x25x11 with built in bookcases/desk, stone woodburning fireplace with insert, French doors opens to deck. Kitchen with appliances overlooking large front yard. Bedroom and bath completes the main level, upstairs has large master bedroom, another bedroom, and Bath with jetted tub. Basement has stge room, laundry, shower, woodburning fireplace with insert, and family room. Also has two entries to the outside. Replacement Windows and doors in 2015., Garage Door Openers, fruit trees, Apple, Peach, Persimmon, Pecan. Lots of Wild Life. City Water & Gas.
Last Agent to Sell the Property
Loretta Englebright
SHRODE AGENCY Listed on: 03/18/2016
Home Details
Home Type
- Single Family
Est. Annual Taxes
- $910
Year Built
- Built in 1907
Lot Details
- 1.5 Acre Lot
- Rural Setting
- Chain Link Fence
- Landscaped
- Level Lot
- Partially Wooded Lot
Parking
- 2 Car Attached Garage
- Garage Door Opener
- Driveway
Home Design
- Bungalow
- Converted Dwelling
- Brick Exterior Construction
- Brick Foundation
- Shingle Roof
Interior Spaces
- 1.5-Story Property
- Built-in Bookshelves
- Built-In Features
- Ceiling height of 9 feet or more
- Skylights
- Wood Burning Fireplace
- Self Contained Fireplace Unit Or Insert
- Double Pane Windows
- Entrance Foyer
- Great Room
- Living Room with Fireplace
- 2 Fireplaces
- Washer and Electric Dryer Hookup
Kitchen
- Eat-In Kitchen
- Utility Sink
Flooring
- Carpet
- Laminate
- Vinyl
Bedrooms and Bathrooms
- 3 Bedrooms
- Whirlpool Bathtub
- Bathtub with Shower
- Separate Shower
Partially Finished Basement
- Walk-Out Basement
- Exterior Basement Entry
- 1 Bathroom in Basement
Home Security
- Home Security System
- Storm Doors
Eco-Friendly Details
- Energy-Efficient Windows
Pool
- Spa
- Above Ground Pool
Utilities
- Forced Air Heating and Cooling System
- Heating System Uses Gas
- Septic System
- Cable TV Available
Listing and Financial Details
- Home warranty included in the sale of the property
- Assessor Parcel Number 65-16-23-100-006.000-017
Community Details
Overview
- RV Parking in Community
Recreation
- Community Pool
Ownership History
Purchase Details
Home Financials for this Owner
Home Financials are based on the most recent Mortgage that was taken out on this home.Purchase Details
Home Financials for this Owner
Home Financials are based on the most recent Mortgage that was taken out on this home.Purchase Details
Home Financials for this Owner
Home Financials are based on the most recent Mortgage that was taken out on this home.Similar Homes in Mount Vernon, IN
Home Values in the Area
Average Home Value in this Area
Purchase History
| Date | Type | Sale Price | Title Company |
|---|---|---|---|
| Warranty Deed | -- | -- | |
| Warranty Deed | -- | Attorney | |
| Warranty Deed | -- | None Available |
Mortgage History
| Date | Status | Loan Amount | Loan Type |
|---|---|---|---|
| Open | $175,000 | New Conventional | |
| Previous Owner | $134,000 | New Conventional | |
| Previous Owner | $94,300 | Purchase Money Mortgage |
Property History
| Date | Event | Price | Change | Sq Ft Price |
|---|---|---|---|---|
| 10/05/2022 10/05/22 | Sold | $260,000 | -5.4% | $99 / Sq Ft |
| 08/30/2022 08/30/22 | Pending | -- | -- | -- |
| 07/22/2022 07/22/22 | Price Changed | $274,900 | -1.8% | $105 / Sq Ft |
| 07/08/2022 07/08/22 | Price Changed | $279,900 | -1.8% | $107 / Sq Ft |
| 07/01/2022 07/01/22 | For Sale | $285,000 | +78.1% | $109 / Sq Ft |
| 06/30/2016 06/30/16 | Sold | $160,000 | -6.4% | $50 / Sq Ft |
| 05/11/2016 05/11/16 | Pending | -- | -- | -- |
| 03/18/2016 03/18/16 | For Sale | $170,900 | +32.5% | $54 / Sq Ft |
| 01/18/2012 01/18/12 | Sold | $129,000 | -4.4% | $38 / Sq Ft |
| 12/12/2011 12/12/11 | Pending | -- | -- | -- |
| 04/09/2011 04/09/11 | For Sale | $135,000 | -- | $39 / Sq Ft |
Tax History Compared to Growth
Tax History
| Year | Tax Paid | Tax Assessment Tax Assessment Total Assessment is a certain percentage of the fair market value that is determined by local assessors to be the total taxable value of land and additions on the property. | Land | Improvement |
|---|---|---|---|---|
| 2024 | $1,954 | $234,200 | $38,200 | $196,000 |
| 2023 | $1,666 | $206,900 | $34,400 | $172,500 |
| 2022 | $1,622 | $190,000 | $31,900 | $158,100 |
| 2021 | $1,231 | $155,800 | $19,100 | $136,700 |
| 2020 | $1,205 | $151,300 | $18,700 | $132,600 |
| 2019 | $1,154 | $147,900 | $18,800 | $129,100 |
| 2018 | $1,099 | $145,200 | $18,800 | $126,400 |
| 2017 | $967 | $137,900 | $18,800 | $119,100 |
| 2016 | $908 | $136,100 | $18,800 | $117,300 |
| 2014 | $810 | $129,300 | $18,800 | $110,500 |
| 2013 | $810 | $130,200 | $18,300 | $111,900 |
Agents Affiliated with this Home
-

Seller's Agent in 2022
Penny Crick
ERA FIRST ADVANTAGE REALTY, INC
(812) 483-2219
718 Total Sales
-

Buyer's Agent in 2022
Ryan Eagleson
KELLER WILLIAMS CAPITAL REALTY
(812) 773-9717
120 Total Sales
-
L
Seller's Agent in 2016
Loretta Englebright
SHRODE AGENCY
-
D
Buyer's Agent in 2016
Dan Felstead
ERA FIRST ADVANTAGE REALTY, INC
(812) 454-1882
4 Total Sales
-

Seller's Agent in 2012
Rick Mileham
ERA FIRST ADVANTAGE REALTY, INC
(812) 453-1068
384 Total Sales
Map
Source: Indiana Regional MLS
MLS Number: 201611043
APN: 65-16-23-100-006.000-017
- 7308 Heritage Dr
- 7111 Upton Rd
- 54 Park Ridge Dr
- 1810 Tanglewood Dr
- 1116 Tam o Shanter Dr
- 1108 W 2nd St
- 1100 W 3rd St
- 909 W 4th St
- 908 W 4th St
- 813 W 8th St
- 521 W 2nd St
- 230 Vine St
- 437 Mill St
- 703 Main St
- 709 Main St
- 305 Brown St
- 10800 Hwy 69 & Along Ohio River Rd
- 433 Coronado Dr
- 441 Lawrence Dr
- 727 Mulberry St
