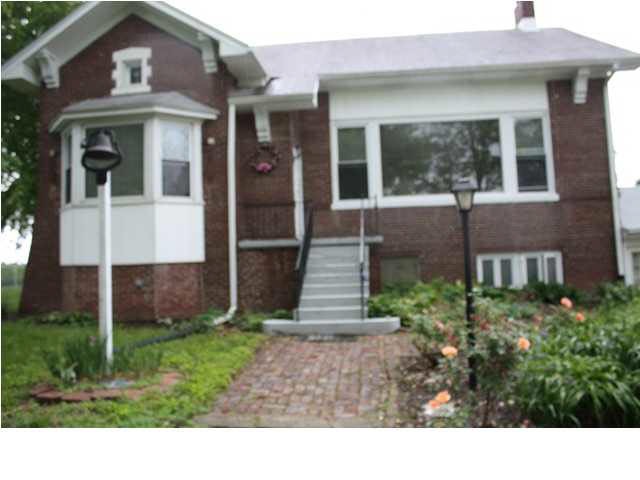
1490 Holler Rd Mount Vernon, IN 47620
Highlights
- Spa
- Wood Flooring
- 2 Fireplaces
- Partially Wooded Lot
- Pole House Architecture
- 2 Car Detached Garage
About This Home
As of October 2022This remarkable property is a converted school house on 1.5 acres with detached 2.5 car garage, pole barn and fenced in yard. This remodeled school with all of its charm and heritage has a large great room with double doors opening onto a large deck overlooking the countryside. The main floor includes an eat-in kitchen, 1 bedroom and 1 full bath. The second floor house 2 more bedrooms and another full bath. The partially finished basement is currently the office and den with fireplace. SQ FTG IS APPROX, IT IS THE RESPONSIBILITY OF THE BUYER AND/OR THE BUYERS AGENT TO VERIFY SQ FTG. Gazebo
Home Details
Home Type
- Single Family
Est. Annual Taxes
- $950
Year Built
- Built in 1907
Lot Details
- 1.5 Acre Lot
- Property is Fully Fenced
- Chain Link Fence
- Partially Wooded Lot
Parking
- 2 Car Detached Garage
- Garage Door Opener
Home Design
- Pole House Architecture
- Brick Exterior Construction
- Brick Foundation
- Shingle Roof
- Composite Building Materials
Interior Spaces
- 1.5-Story Property
- Ceiling height of 9 feet or more
- Ceiling Fan
- 2 Fireplaces
- Wood Burning Fireplace
- Self Contained Fireplace Unit Or Insert
- Insulated Windows
Kitchen
- Eat-In Kitchen
- Disposal
Flooring
- Wood
- Carpet
- Laminate
Bedrooms and Bathrooms
- 3 Bedrooms
- Walk-In Closet
- 2 Full Bathrooms
Partially Finished Basement
- Walk-Out Basement
- Basement Fills Entire Space Under The House
Pool
- Spa
- Above Ground Pool
Schools
- West Elementary School
- Mount Vernon Middle School
- Mount Vernon High School
Utilities
- Forced Air Heating and Cooling System
- Heating System Uses Gas
- Septic System
Community Details
- Community Pool
Listing and Financial Details
- Home warranty included in the sale of the property
- Assessor Parcel Number 65-16-23-100-006.000-017
Map
Home Values in the Area
Average Home Value in this Area
Property History
| Date | Event | Price | Change | Sq Ft Price |
|---|---|---|---|---|
| 10/05/2022 10/05/22 | Sold | $260,000 | -5.4% | $99 / Sq Ft |
| 08/30/2022 08/30/22 | Pending | -- | -- | -- |
| 07/22/2022 07/22/22 | Price Changed | $274,900 | -1.8% | $105 / Sq Ft |
| 07/08/2022 07/08/22 | Price Changed | $279,900 | -1.8% | $107 / Sq Ft |
| 07/01/2022 07/01/22 | For Sale | $285,000 | +78.1% | $109 / Sq Ft |
| 06/30/2016 06/30/16 | Sold | $160,000 | -6.4% | $50 / Sq Ft |
| 05/11/2016 05/11/16 | Pending | -- | -- | -- |
| 03/18/2016 03/18/16 | For Sale | $170,900 | +32.5% | $54 / Sq Ft |
| 01/18/2012 01/18/12 | Sold | $129,000 | -4.4% | $38 / Sq Ft |
| 12/12/2011 12/12/11 | Pending | -- | -- | -- |
| 04/09/2011 04/09/11 | For Sale | $135,000 | -- | $39 / Sq Ft |
Tax History
| Year | Tax Paid | Tax Assessment Tax Assessment Total Assessment is a certain percentage of the fair market value that is determined by local assessors to be the total taxable value of land and additions on the property. | Land | Improvement |
|---|---|---|---|---|
| 2024 | $1,954 | $234,200 | $38,200 | $196,000 |
| 2023 | $1,666 | $206,900 | $34,400 | $172,500 |
| 2022 | $1,622 | $190,000 | $31,900 | $158,100 |
| 2021 | $1,231 | $155,800 | $19,100 | $136,700 |
| 2020 | $1,205 | $151,300 | $18,700 | $132,600 |
| 2019 | $1,154 | $147,900 | $18,800 | $129,100 |
| 2018 | $1,099 | $145,200 | $18,800 | $126,400 |
| 2017 | $967 | $137,900 | $18,800 | $119,100 |
| 2016 | $908 | $136,100 | $18,800 | $117,300 |
| 2014 | $810 | $129,300 | $18,800 | $110,500 |
| 2013 | $810 | $130,200 | $18,300 | $111,900 |
Mortgage History
| Date | Status | Loan Amount | Loan Type |
|---|---|---|---|
| Open | $175,000 | New Conventional | |
| Previous Owner | $134,000 | New Conventional | |
| Previous Owner | $94,300 | Purchase Money Mortgage |
Deed History
| Date | Type | Sale Price | Title Company |
|---|---|---|---|
| Warranty Deed | -- | -- | |
| Warranty Deed | -- | Attorney | |
| Warranty Deed | -- | None Available |
Similar Homes in Mount Vernon, IN
Source: Indiana Regional MLS
MLS Number: 879704
APN: 65-16-23-100-006.000-017
- 7308 Heritage Dr
- 2201 Westridge Dr
- 0 Upton Rd Unit 11471576
- 303 Western Hills Dr
- 7111 Upton Rd
- 1626 Raintree Dr
- 1603 Hawthorne Dr
- 721 Smith Rd
- 1708 Greenbrier Dr
- 1108 W 2nd St
- 1101 Smith Rd
- 914 W 5th St
- 1000 Upper Upton Rd
- 813 W 8th St
- 505 W 2nd St
- 230 Vine St
- 407 W 4th St
- 326 W 8th St
- 703 Main St
- 709 Main St
