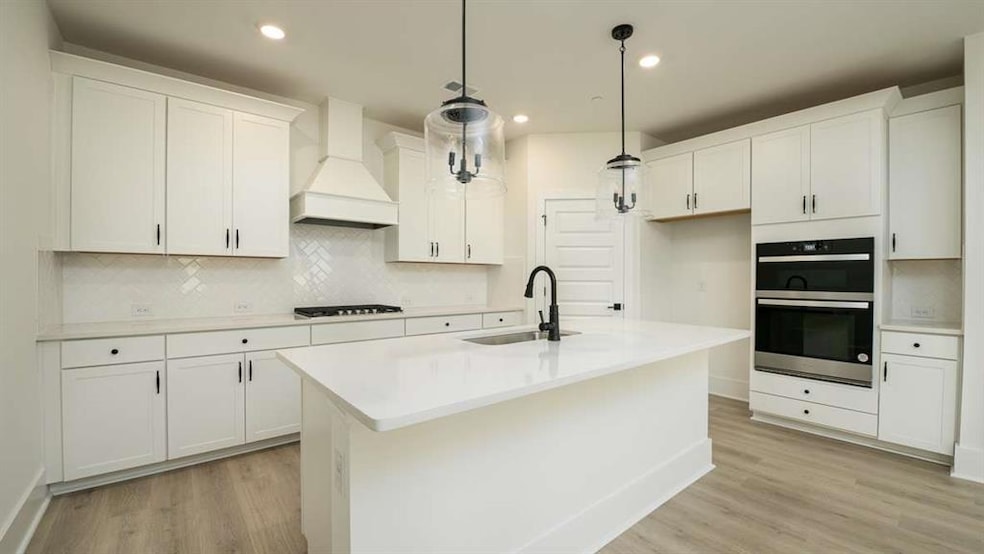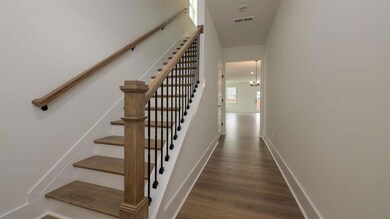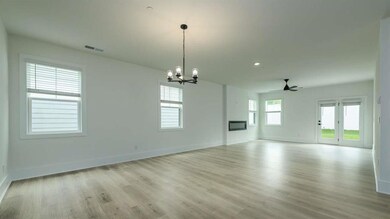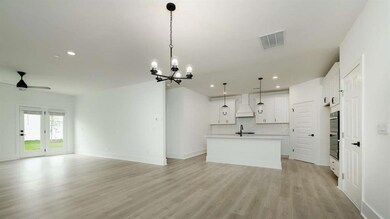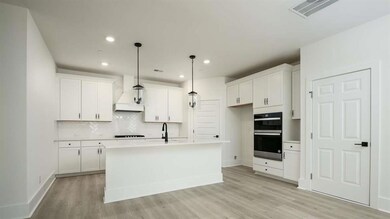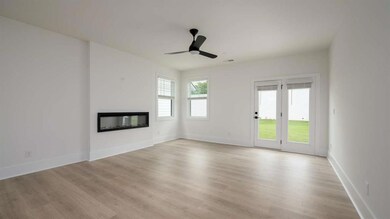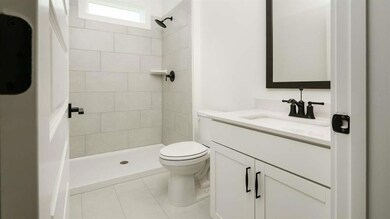1490 Longwing Ln Marietta, GA 30066
Sandy Plains NeighborhoodEstimated payment $4,778/month
Highlights
- Open-Concept Dining Room
- New Construction
- Craftsman Architecture
- Kincaid Elementary School Rated A
- Gated Community
- Clubhouse
About This Home
This stunning Harbor floorplan in East Cobb's newest gated community, Village at Sandy Plains, showcases a perfect blend of modern style and functionality. The open-concept plan offers 5 bedrooms and 4 baths in a layout ideal for entertaining. A spacious gourmet kitchen featuring sleek quartz countertops, a vented wood hood, stainless steel appliances, and a large island that flows seamlessly into the dining and living areas. The main living space on the first floor boasts 9-foot ceilings, finished with durable RevWood flooring that flows to wood stairs with an open railing. Upstairs, you'll find a versatile loft that's perfect for additional living or working needs. The oversized primary bedroom provides ample space for a sitting area retreat, while the secondary bedrooms are thoughtfully placed on the opposite side of the home for privacy, with a convenient Jack-and-Jill bath. Elevated finishes throughout the home, craftsman details on the exteriors and a gated swim community make this home a must see. Located in a prime Marietta location, this property offers easy access to the Marietta Square, top-rated schools, shopping, dining, and major highways. It's a truly extraordinary place to call home.
Listing Agent
D.R. Horton Realty of GA, Inc.-Atlanta Central Division License #394343 Listed on: 11/06/2025

Home Details
Home Type
- Single Family
Year Built
- Built in 2025 | New Construction
Lot Details
- 7,841 Sq Ft Lot
- Property fronts a private road
- Landscaped
- Level Lot
HOA Fees
- $250 Monthly HOA Fees
Home Design
- Craftsman Architecture
- Slab Foundation
- Composition Roof
- Four Sided Brick Exterior Elevation
Interior Spaces
- 2,742 Sq Ft Home
- 2-Story Property
- Crown Molding
- Ceiling height of 9 feet on the main level
- Factory Built Fireplace
- Electric Fireplace
- Double Pane Windows
- Insulated Windows
- Entrance Foyer
- Family Room with Fireplace
- Open-Concept Dining Room
- Loft
Kitchen
- Open to Family Room
- Walk-In Pantry
- Gas Range
- Microwave
- Dishwasher
- Kitchen Island
- Solid Surface Countertops
- White Kitchen Cabinets
- Disposal
Flooring
- Wood
- Laminate
- Ceramic Tile
Bedrooms and Bathrooms
- Oversized primary bedroom
- Walk-In Closet
- Dual Vanity Sinks in Primary Bathroom
- Low Flow Plumbing Fixtures
- Separate Shower in Primary Bathroom
Laundry
- Laundry Room
- Laundry on upper level
Home Security
- Smart Home
- Fire and Smoke Detector
- Fire Sprinkler System
Parking
- 2 Car Attached Garage
- Parking Accessed On Kitchen Level
- Front Facing Garage
- Garage Door Opener
- Driveway Level
Eco-Friendly Details
- Energy-Efficient Appliances
- Energy-Efficient Windows
- Energy-Efficient Thermostat
Outdoor Features
- Patio
- Rain Gutters
Location
- Property is near schools
- Property is near shops
Schools
- Sawyer Road Elementary School
- Marietta Middle School
- Marietta High School
Utilities
- Forced Air Zoned Heating and Cooling System
- Underground Utilities
- 110 Volts
- Gas Water Heater
- High Speed Internet
- Phone Available
- Cable TV Available
Listing and Financial Details
- Home warranty included in the sale of the property
- Tax Lot 6
- Assessor Parcel Number 16077600960
Community Details
Overview
- $1,500 Initiation Fee
- Heritage Property Mgmt Association
- The Village At Sandy Plains Subdivision
- Rental Restrictions
Recreation
- Community Pool
Additional Features
- Clubhouse
- Gated Community
Map
Home Values in the Area
Average Home Value in this Area
Property History
| Date | Event | Price | List to Sale | Price per Sq Ft |
|---|---|---|---|---|
| 11/11/2025 11/11/25 | For Sale | $721,990 | -- | $263 / Sq Ft |
Source: First Multiple Listing Service (FMLS)
MLS Number: 7677937
- 1818 Butterfly Way
- 1834 Butterfly Way
- 1834 Butterfly NE
- 1838 Butterfly NE
- 1850 Butterfly Way NE
- Robie Plan at The Village at Sandy Plains
- Harbor Plan at The Village at Sandy Plains
- Hanover Plan at The Village at Sandy Plains
- Bowen Plan at The Village at Sandy Plains
- Elston Plan at The Village at Sandy Plains
- BALDWIN Plan at The Village at Sandy Plains
- 1854 Butterfly Way
- 2252 Carefree Cir Unit 3
- 1972 Granite Mill Rd
- 1425 Rosewood Creek Dr
- 1505 Kincaid Rd
- 1747 Wingard Dr
- 1752 Chanson Place NE
- 1463 Evanston Ln
- 1608 Willie Dr
- 2086 Arrowhead Trail
- 1927 Addison Rd NE
- 1502 Oakmoor Place
- 2289 Addison Rd NE
- 1630 Rex Dr
- 2829 Pine Meadow Dr
- 1290 Crown Terrace
- 1633 Oak Chase Ct
- 2408 Pinkney Dr
- 2103 Dayron Cir NE
- 2648 Sandy Plains Rd
- 1570 Sprayberry Dr
- 2594 Alcovy Trail NE
- 2604 Alcovy Trail NE
- 2733 Ashbury Point Ln
- 1270 Morgan Chase Terrace NE
