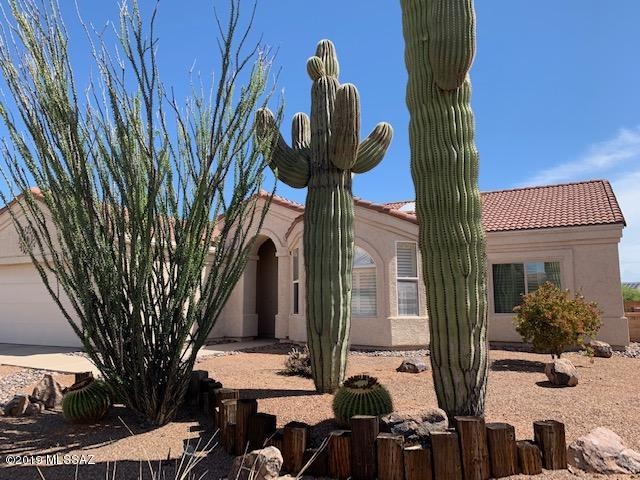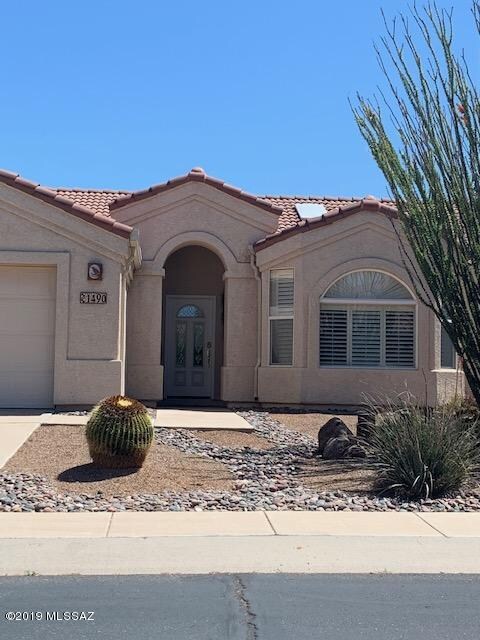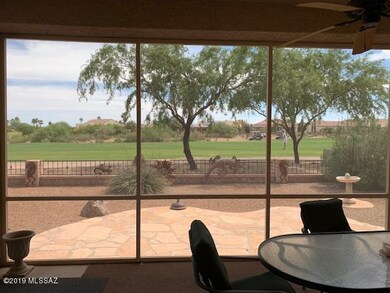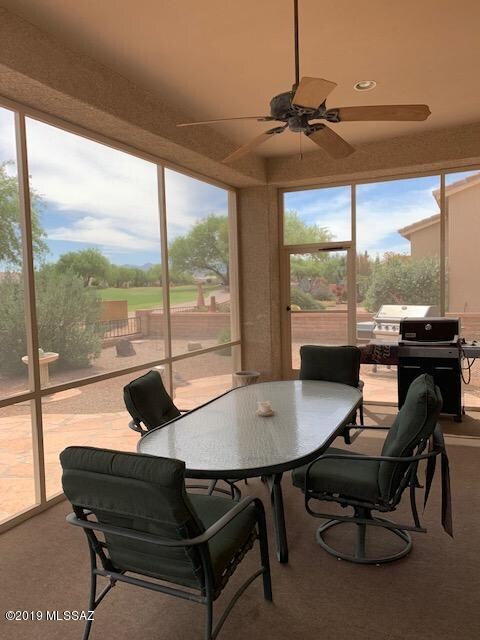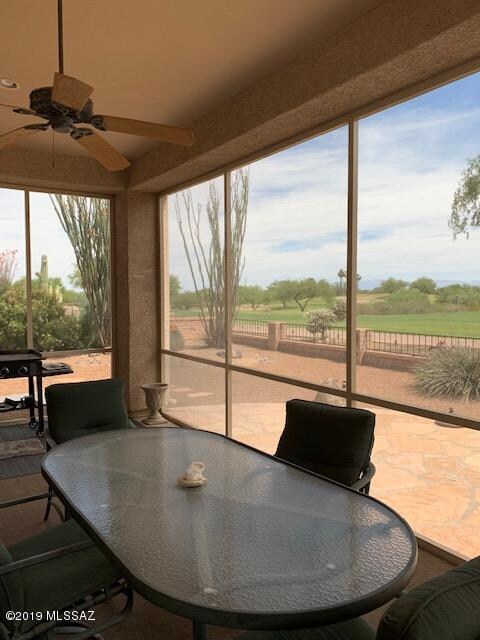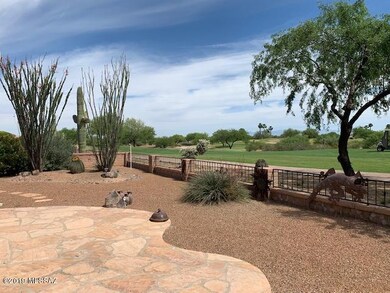
1490 N Sage Sparrow Rd Green Valley, AZ 85614
Quail Creek NeighborhoodEstimated Value: $428,000 - $462,452
Highlights
- On Golf Course
- Spa
- Senior Community
- Fitness Center
- 2.5 Car Garage
- Panoramic View
About This Home
As of July 2019Clearly one of the best locations and views in Quail Creek! Sitting on the 6th fairway, this lovely home is exceptional for several other reasons too: Large screened-in patio allows you to make full use of the gorgeous setting while you watch the golfers go by as you sit with a cool drink or enjoy a meal. The home features a two car garage for your vehicles, and a 1/2 garage space for your golf cart. Kitchen has been updated with a beautiful granite and you will love the bright breakfast nook. The master bedroom suite, the great room, and the office all have that drop-dead fairway view. Striking desert landscape.Quail Creek Clubhouse is impressive with the pool & spa, meeting rooms, concierge desk, and activities galore! Furnishings available on a separate bill of sale. See it today!
Last Agent to Sell the Property
Patricia Paul
Patricia Paul Properties Listed on: 05/03/2019
Last Buyer's Agent
Michael Scaramella
HomeSmart Pros Real Estate
Home Details
Home Type
- Single Family
Est. Annual Taxes
- $3,231
Year Built
- Built in 1999
Lot Details
- 7,841 Sq Ft Lot
- Lot Dimensions are 75x108x75x106
- On Golf Course
- Wrought Iron Fence
- Block Wall Fence
- Drip System Landscaping
- Shrub
- Paved or Partially Paved Lot
- Front Yard
- Property is zoned Sahuarita - SP
HOA Fees
- $213 Monthly HOA Fees
Property Views
- Panoramic
- Golf Course
- Mountain
Home Design
- Contemporary Architecture
- Frame With Stucco
- Tile Roof
Interior Spaces
- 1,800 Sq Ft Home
- 1-Story Property
- Shelving
- Ceiling Fan
- Skylights
- Double Pane Windows
- Bay Window
- Entrance Foyer
- Great Room
- Dining Room
- Home Office
- Recreation Room
- Fire and Smoke Detector
- Laundry Room
Kitchen
- Breakfast Room
- Walk-In Pantry
- Gas Range
- Dishwasher
- Granite Countertops
- Disposal
Flooring
- Carpet
- Ceramic Tile
Bedrooms and Bathrooms
- 2 Bedrooms
- Split Bedroom Floorplan
- Walk-In Closet
- Solid Surface Bathroom Countertops
- Dual Vanity Sinks in Primary Bathroom
- Separate Shower in Primary Bathroom
- Bathtub with Shower
- Exhaust Fan In Bathroom
Parking
- 2.5 Car Garage
- Garage Door Opener
- Driveway
- Golf Cart Garage
Outdoor Features
- Spa
- Covered patio or porch
Schools
- Continental Elementary And Middle School
- Walden Grove High School
Utilities
- Forced Air Heating and Cooling System
- Heating System Uses Natural Gas
- Natural Gas Water Heater
- Water Purifier
- High Speed Internet
- Phone Connected
Additional Features
- No Interior Steps
- North or South Exposure
Community Details
Overview
- Senior Community
- Association fees include common area maintenance, gated community, street maintenance
- $400 HOA Transfer Fee
- Quail Creek HOA
- Quail Creek Cc Community
- Quail Creek Subdivision
- The community has rules related to deed restrictions
Amenities
- Clubhouse
- Recreation Room
Recreation
- Golf Course Community
- Tennis Courts
- Fitness Center
- Community Pool
- Community Spa
- Putting Green
Security
- Gated Community
Ownership History
Purchase Details
Purchase Details
Home Financials for this Owner
Home Financials are based on the most recent Mortgage that was taken out on this home.Purchase Details
Purchase Details
Purchase Details
Purchase Details
Home Financials for this Owner
Home Financials are based on the most recent Mortgage that was taken out on this home.Purchase Details
Home Financials for this Owner
Home Financials are based on the most recent Mortgage that was taken out on this home.Purchase Details
Home Financials for this Owner
Home Financials are based on the most recent Mortgage that was taken out on this home.Purchase Details
Purchase Details
Purchase Details
Home Financials for this Owner
Home Financials are based on the most recent Mortgage that was taken out on this home.Similar Homes in Green Valley, AZ
Home Values in the Area
Average Home Value in this Area
Purchase History
| Date | Buyer | Sale Price | Title Company |
|---|---|---|---|
| Snyder Living Trust | -- | None Listed On Document | |
| Snyder Paul B | $269,000 | Pioneer Title Agency Inc | |
| Toone George L | -- | Nextitle | |
| Toone George L | -- | Nextitle | |
| Toone George L | -- | Nextitle | |
| Toone George L | -- | None Available | |
| Toone George | -- | None Available | |
| Toone George | -- | None Available | |
| Toone George | $225,000 | Title Security Agency Llc | |
| Toone George | $225,000 | Title Security Agency Llc | |
| Huckleberry Bobbie E | -- | Tfati | |
| Huckleberry Bobbie E | -- | -- | |
| Huckleberry Bobbie E | -- | -- | |
| Huckleberry Living Trust | -- | -- | |
| Huckleberry Bobbie E | $57,000 | -- |
Mortgage History
| Date | Status | Borrower | Loan Amount |
|---|---|---|---|
| Previous Owner | Snyder Laurie | $239,750 | |
| Previous Owner | Snyder Paul B | $242,100 | |
| Previous Owner | Toone George L | $229,140 | |
| Previous Owner | Toone George | $229,837 | |
| Previous Owner | Huckleberry Bobbie E | $120,300 | |
| Previous Owner | Huckleberry Bobbie E | $130,000 |
Property History
| Date | Event | Price | Change | Sq Ft Price |
|---|---|---|---|---|
| 07/29/2019 07/29/19 | Sold | $269,000 | 0.0% | $149 / Sq Ft |
| 06/29/2019 06/29/19 | Pending | -- | -- | -- |
| 05/03/2019 05/03/19 | For Sale | $269,000 | +19.6% | $149 / Sq Ft |
| 07/31/2014 07/31/14 | Sold | $225,000 | 0.0% | $125 / Sq Ft |
| 07/01/2014 07/01/14 | Pending | -- | -- | -- |
| 09/09/2013 09/09/13 | For Sale | $225,000 | -- | $125 / Sq Ft |
Tax History Compared to Growth
Tax History
| Year | Tax Paid | Tax Assessment Tax Assessment Total Assessment is a certain percentage of the fair market value that is determined by local assessors to be the total taxable value of land and additions on the property. | Land | Improvement |
|---|---|---|---|---|
| 2024 | $3,327 | $32,406 | -- | -- |
| 2023 | $3,099 | $30,863 | $0 | $0 |
| 2022 | $3,099 | $29,393 | $0 | $0 |
| 2021 | $3,390 | $29,864 | $0 | $0 |
| 2020 | $3,379 | $29,864 | $0 | $0 |
| 2019 | $3,329 | $28,975 | $0 | $0 |
| 2018 | $3,231 | $26,133 | $0 | $0 |
| 2017 | $3,234 | $26,133 | $0 | $0 |
| 2016 | $3,231 | $26,793 | $0 | $0 |
| 2015 | $3,238 | $26,874 | $0 | $0 |
Agents Affiliated with this Home
-
P
Seller's Agent in 2019
Patricia Paul
Patricia Paul Properties
-
M
Buyer's Agent in 2019
Michael Scaramella
HomeSmart Pros Real Estate
-
P
Seller's Agent in 2014
Pamela White
HomeSmart Pros Real Estate
Map
Source: MLS of Southern Arizona
MLS Number: 21912137
APN: 304-29-1420
- 1521 N Goldeneye Way
- 1374 N Sage Sparrow Rd
- 1366 N Sage Sparrow Rd
- 1580 N Sage Sparrow Rd
- 1471 N Bank Swallow Rd
- 1465 N Bank Swallow Rd
- 1892 E Cliff Swallow Trail
- 1902 E Canyon Wren Way
- 1911 E Canyon Wren Way
- 1500 N Stellers Jay Ave
- 1760 N Bayshore Dr
- 1837 E Orchid Ln
- 1627 E Horned Lark Dr
- 1317 N Sun Catcher Way
- 1691 E Comely Ct
- 1925 E Orchid Ln
- 1264 N Sun Catcher Way
- 1863 N Bayshore Dr
- 1190 Broken Hills Dr
- 1871 N Pommel Rd
- 1490 N Sage Sparrow Rd
- 1500 N Sage Sparrow Rd
- 1480 N Sage Sparrow Rd
- 1510 N Sage Sparrow Rd
- 1481 N Sage Sparrow Rd
- 1729 E Redstart Rd
- 1501 N Sage Sparrow Rd
- 1471 N Sage Sparrow Rd
- 1511 N Sage Sparrow Rd
- 1520 N Sage Sparrow Rd
- 1739 E Redstart Rd
- 1480 N Goldeneye Way
- 1461 N Sage Sparrow Rd
- 1521 N Sage Sparrow Rd
- 1460 N Goldeneye Way
- 1530 N Sage Sparrow Rd
- 1749 E Redstart Rd
- 1740 E Redstart Rd
- 1531 N Sage Sparrow Rd
- 1451 N Sage Sparrow Rd
