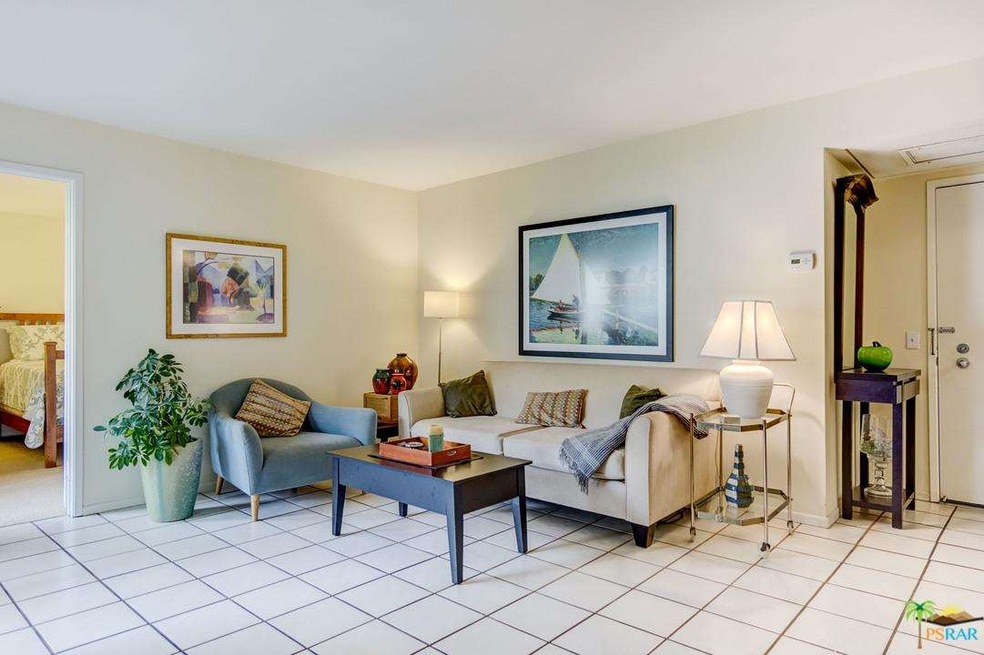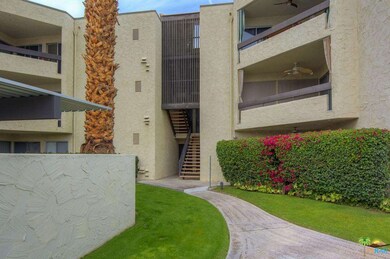
1490 S Camino Real Unit 208 Palm Springs, CA 92264
About This Home
As of May 2018A charming interior, two bedroom, two bathroom condo with office in the Biltmore (phase II), on second floor with exterior patio and beautiful mountain views from inside and out. Granite slab counter-top and stainless steel range in kitchen. Four sets of sliding glass doors allow easy access to the large outdoor balcony from both bedrooms and the open plan living and dining areas. Elevator building, community pool and spa, on-site storage and laundry. Lease has been extended to 2072. One block away is the Sunbus, making it convenient to get about Palm Springs. A great central location in Palm Springs, this would make a great winter home or vacation rental. Offered furnished.
Last Agent to Sell the Property
Bennion Deville Homes License #01346949 Listed on: 03/23/2018

Last Buyer's Agent
NonMember AgentDefault
NonMember OfficeDefault
Property Details
Home Type
Condominium
Est. Annual Taxes
$2,790
Year Built
1974
Lot Details
0
Listing Details
- Cross Street: INDIAN TRAIL AND CAMINO REAL
- Unit Location: Second fl
- Active Date: 2018-03-23
- Full Bathroom: 1
- Three Quarter Bathrooms: 1
- Building Size: 906.0
- Driving Directions: S. Palm Canyon to Indian Trail to Camino Real. Make right into Biltmore. Drive around to 1490 side. Park between the two 1490 signs. Enter through pedestrian walkway between the two signs.
- Full Street Address: 1490 S CAMINO REAL
- Pool Descriptions: Community Pool, Heated, Association Pool
- Primary Object Modification Timestamp: 2018-05-29
- Spa Descriptions: Association Spa, Community
- Unit Floor In Building: 3
- Total Number of Units: 74
- View Type: Mountain View
- Special Features: None
- Property Sub Type: Condos
- Stories: 1
- Year Built: 1974
Interior Features
- Eating Areas: Breakfast Counter / Bar, Dining Area
- Appliances: Microwave, Range
- Advertising Remarks: Terry Murphy, Bennion Deville Homes, Cal BRE Lic # 01346949, 760-832-3758
- Total Bedrooms: 2
- Builders Tract Code: 6001
- Builders Tract Name: BILTMORE
- Fireplace: No
- Land Lease Amount Per Year: 3043.56
- Land Lease Expiration Year: 2072
- Levels: One Level
- Spa: Yes
- Interior Amenities: Furnished, Elevator
- Appliances: Dishwasher, Refrigerator
- Floor Material: Carpet, Ceramic Tile
- Kitchen Features: Granite Counters
- Laundry: Community
- Pool: Yes
Exterior Features
- View: Yes
- Lot Size Sq Ft: 1307
- Common Walls: Attached
- Other Features: Balcony
Garage/Parking
- Carport Spaces: 1
- Total Parking Spaces: 1
- Parking Spaces Total: 1
- Parking Type: Carport
Utilities
- Cooling Type: Air Conditioning, Ceiling Fan(s), Central A/C
- Heating Type: Forced Air
- Security: Carbon Monoxide Detector(s)
Condo/Co-op/Association
- Amenities: Barbecue, Assoc Pet Rules
- HOA: Yes
- HOA Fee Frequency: Monthly
- Association Rules: PetsPermitted, Assoc Pet Rules
- Association Name: Biltmore
- HOA Fees: 299.7
Multi Family
- Total Floors: 1
Ownership History
Purchase Details
Similar Homes in Palm Springs, CA
Home Values in the Area
Average Home Value in this Area
Purchase History
| Date | Type | Sale Price | Title Company |
|---|---|---|---|
| Interfamily Deed Transfer | -- | Chicago Title Co |
Property History
| Date | Event | Price | Change | Sq Ft Price |
|---|---|---|---|---|
| 05/29/2018 05/29/18 | Sold | $160,000 | -3.0% | $177 / Sq Ft |
| 03/29/2018 03/29/18 | Pending | -- | -- | -- |
| 03/23/2018 03/23/18 | For Sale | $164,900 | -- | $182 / Sq Ft |
Tax History Compared to Growth
Tax History
| Year | Tax Paid | Tax Assessment Tax Assessment Total Assessment is a certain percentage of the fair market value that is determined by local assessors to be the total taxable value of land and additions on the property. | Land | Improvement |
|---|---|---|---|---|
| 2025 | $2,790 | $349,305 | $76,231 | $273,074 |
| 2023 | $2,790 | $204,508 | $73,272 | $131,236 |
| 2022 | $2,842 | $200,499 | $71,836 | $128,663 |
| 2021 | $2,788 | $196,569 | $70,428 | $126,141 |
| 2020 | $2,671 | $194,554 | $69,706 | $124,848 |
| 2019 | $2,628 | $190,740 | $68,340 | $122,400 |
| 2018 | $2,176 | $161,340 | $41,226 | $120,114 |
| 2017 | $2,145 | $158,177 | $40,418 | $117,759 |
| 2016 | $1,628 | $111,048 | $31,190 | $79,858 |
| 2015 | $1,553 | $109,381 | $30,722 | $78,659 |
| 2014 | $1,519 | $107,240 | $30,121 | $77,119 |
Agents Affiliated with this Home
-

Seller's Agent in 2018
Terry Murphy
Bennion Deville Homes
(760) 832-3758
37 Total Sales
-

Seller Co-Listing Agent in 2018
Erin Driscoll
Bennion Deville Homes
(760) 625-5532
75 Total Sales
-
N
Buyer's Agent in 2018
NonMember AgentDefault
NonMember OfficeDefault
Map
Source: Palm Springs Regional Association of Realtors
MLS Number: 18-326024PS
APN: 508-511-036
- 1490 S Camino Real Unit 204
- 1468 S Camino Real Unit 216
- 1364 S Camino Real
- 1384 S Camino Real
- 1552 S Camino Real Unit 330
- 1550 S Camino Real Unit 319
- 1500 S Camino Real Unit 104A
- 1010 E Palm Canyon Dr Unit 203
- 877 E Biltmore Place
- 870 E Palm Canyon Dr Unit 202
- 1595 S Indian Trail
- 1375 Primavera Dr E
- 1529 S Calle Palo Fierro
- 470 E Avenida Olancha Unit 2
- 1399 Invierno Dr
- 946 Oceo Cir S
- 970 Oceo Cir S
- 1311 Primavera Dr N
- 438 E Avenida Hokona
- 456 E Sonora Rd






