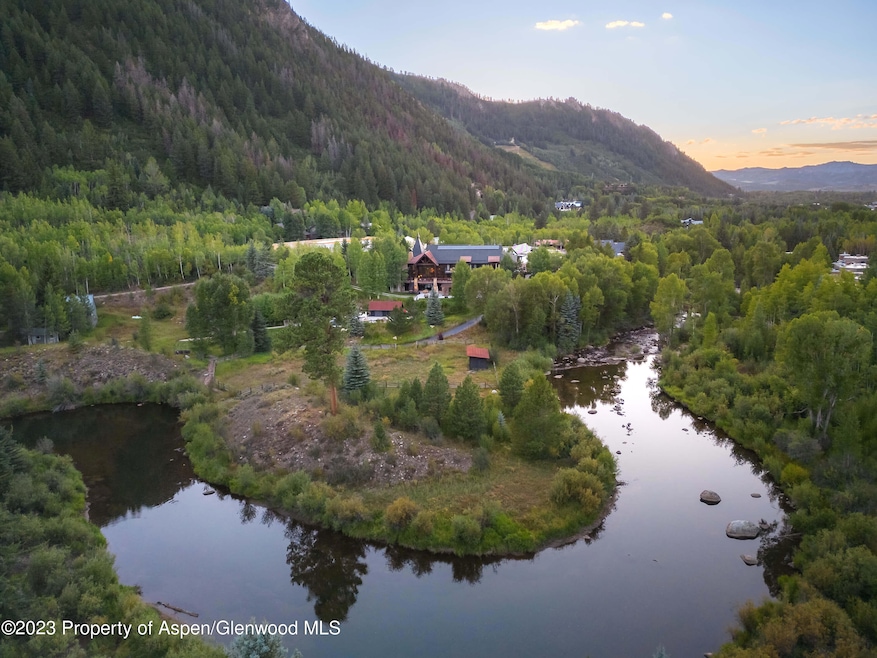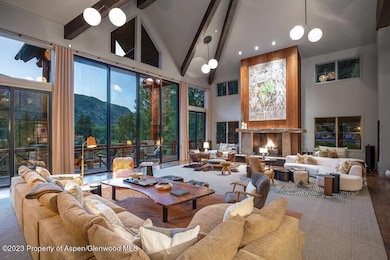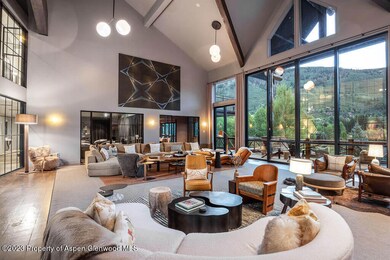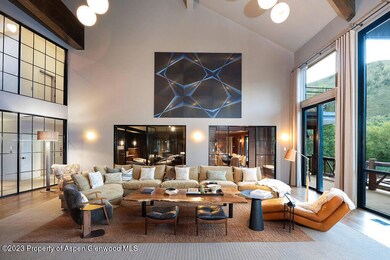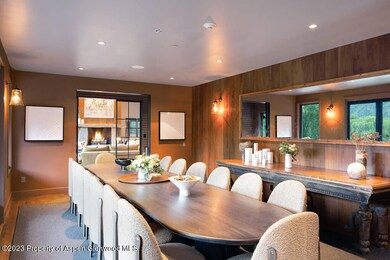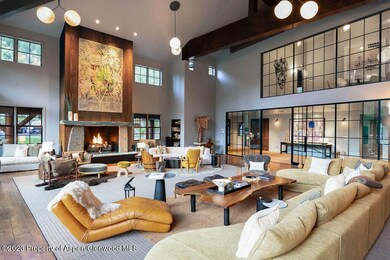Highlights
- Concierge
- Newly Remodeled
- 6.46 Acre Lot
- Aspen Middle School Rated A-
- Spa
- Multiple Fireplaces
About This Home
Discover an extraordinary estate, uniquely offering more than 15,000 square feet of opulent living space in a secluded and naturally picturesque setting, conveniently close to downtown Aspen. Nestled on approximately 6 1⁄2 acres alongside the flowing Roaring Fork River, this property features nine bedrooms, eight of which are lavish en-suites, with many opening to sunlit decks and mountain panoramas. The expansive living areas are tailor-made for hosting gatherings or cherished family moments, providing awe-inspiring vistas of Independence Pass. The stunning great room, graced with lofty ceilings, showcases a glass wall that effortlessly slides open, merging indoor and outdoor realms, while the adjoining dining room sets the stage for memorable occasions. A capacious chef's kitchen entices all to congregate, offering a cozy sitting area, a fireplace, and a dining spot, all framed by flawlessly framed views. Observe the mountains' shifting beauty throughout the day from the enchanting outdoor havens, which encompass a pool, fire pits, two hot tubs, and a sunset-reflecting pond. Additional spaces within the residence encompass a roomy office with a private bathroom, a snug den, a media room, a fitness area, a game room, and a dedicated kitchen. With 24-hour concierge services integral to your stay, relish in the supreme offerings of Aspen. Anticipate the debut of new photography, unveiling the property's splendor. Property was recently renovated with design and furniture package by INC Interior Design. STR Permit # 089588. Pool and in ground hot tub closed for Winter, second hot tub is available for use year round.
Listing Agent
AG Aspen Brokerage Phone: (304) 561-8760 License #ER.100069424 Listed on: 08/30/2023
Home Details
Home Type
- Single Family
Est. Annual Taxes
- $87,808
Year Built
- Built in 2005 | Newly Remodeled
Lot Details
- 6.46 Acre Lot
- Cul-De-Sac
- Landscaped with Trees
- Property is in excellent condition
Parking
- 3 Car Garage
Interior Spaces
- 15,510 Sq Ft Home
- 2-Story Property
- Multiple Fireplaces
- Home Gym
- Home Security System
- Property Views
Bedrooms and Bathrooms
- 8 Bedrooms
- Primary Bedroom on Main
Pool
- Spa
- Outdoor Pool
Outdoor Features
- Patio
- Fire Pit
Utilities
- Central Air
- Radiant Heating System
- Wi-Fi Available
- Cable TV Available
Listing and Financial Details
- Residential Lease
Community Details
Pet Policy
- Pets allowed on a case-by-case basis
Additional Features
- Ute Trail Subdivision
- Concierge
Map
Source: Aspen Glenwood MLS
MLS Number: 180845
APN: R015073
- 1271 S Ute Ave
- 10 Ute Place
- 610 S West End St Unit D304
- 610 S West End St Unit D 206
- 610 S West End St Unit A304
- 161 Stillwater Ln
- 1011 Ute Ave
- 901 S Ute Ave
- 940 Waters Ave Unit 201
- 939 E Cooper Ave Unit B
- 1034 E Cooper Ave Unit 19A
- 552 Mountain Laurel Dr
- 1212 E Hopkins Ave
- 71 & 73 Smuggler Grove Rd
- 450 S Original St Unit 8
- 602 Mountain Laurel Dr
- 901 E Hyman Ave Unit 14
- 731 E Durant Ave Unit 21
- 322 Park Ave Unit 2
- 326 Midland Ave Unit 306
- 1443 Crystal Lake Rd Unit 3
- 1439 Crystal Lake Rd Unit 1
- 1500 S Ute Ave
- 1441 Crystal Lake Rd Unit 2
- 1271 S Ute Ave
- 1417 Crystal Lake Rd
- 1436 Crystal Lake Rd Unit 4
- 1440 Crystal Lake Rd Unit 1
- 1449 Crystal Lake Rd
- 1411 Crystal Lake Rd
- 1402 Crystal Lake Rd
- 1291 Riverside Dr Unit B
- 262 Eastwood Dr
- 1115 S Ute Ave
- 164 Eastwood Rd
- 1240 Riverside Dr
- 302 Roaring Fork Dr
- 122 Eastwood Dr
- 1112 Waters Ave
- 1215 Riverside Dr
