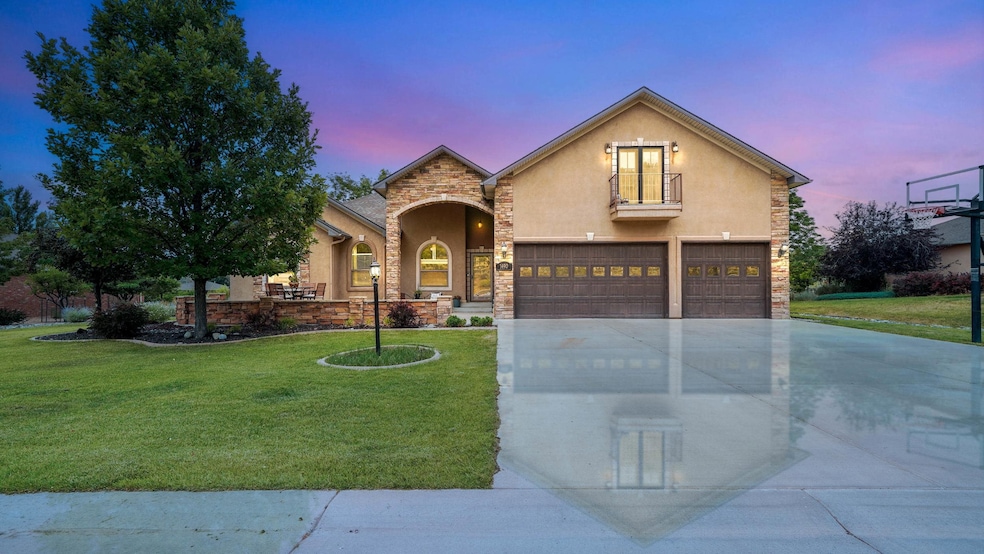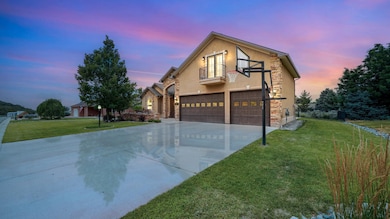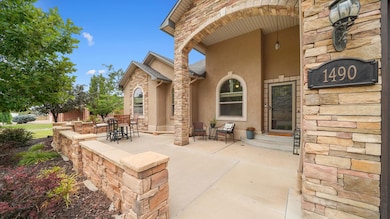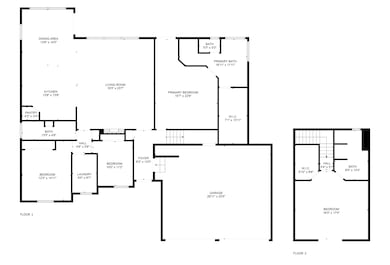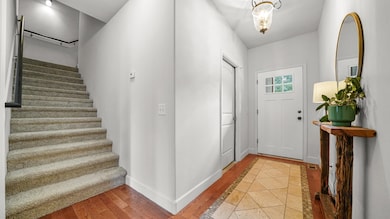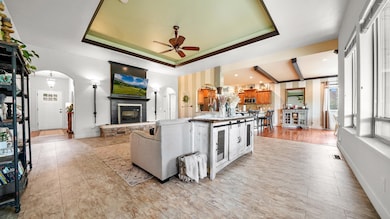
1490 SE Fairway Dr Cedaredge, CO 81413
Estimated payment $3,432/month
Highlights
- Very Popular Property
- Spa
- Clubhouse
- On Golf Course
- Mature Trees
- Main Floor Primary Bedroom
About This Home
Welcome to Colorado golf course living at its finest! Perfectly positioned on the 8th Fairway of the coveted Cedaredge Golf Course, this exceptional home blends mountain elegance with resort-style comfort. Every detail of this Colorado-inspired design captures the best of Western slope living—open skies, panoramic views, and effortless luxury. From the moment you step inside, you’re greeted by walls of windows framing the Grand Mesa and surrounding mountains, filling the home with natural light. The open-concept great room is anchored by a striking gas log fireplace and flows beautifully into the chef’s kitchen, complete with stainless steel appliances, breakfast bar, and generous cabinetry—perfect for entertaining after a day on the course. The main-level primary suite is your personal retreat, featuring a spa-like five-piece bath with a jetted soaking tub, oversized shower, and dual vanities. Upstairs, a versatile 700 sq. ft. bonus suite with a 3⁄4 bath offers endless possibilities—guest quarters, home office, theater room, or multi-generational living. Step outside and enjoy your own private outdoor sanctuary. A large covered patio overlooks mature landscaping and the fairway beyond, with a thoughtful privacy buffer that ensures minimal golf ball interference and maximum relaxation. Whether hosting friends for sunset cocktails or unwinding in the dedicated hot tub area, every space invites you to savor the views and the lifestyle. Set on a .33-acre lot, this property features low-maintenance stucco siding, central air, a built-in security system, and a finished three-car garage—offering both elegance and practicality. Homes on the Cedaredge Golf Course rarely combine this level of design, privacy, and mountain scenery. Whether you’re seeking a full-time residence or a lock-and-leave getaway, this home delivers a rare opportunity to live where every day feels like vacation. Tee off in the morning, explore Grand Mesa in the afternoon, and come home to a sunset view that never gets old. Welcome to 1490 SE Fairway Drive—where luxury meets lifestyle on the edge of the fairway
Home Details
Home Type
- Single Family
Est. Annual Taxes
- $2,887
Year Built
- Built in 2007
Lot Details
- 0.33 Acre Lot
- On Golf Course
- Landscaped
- Sprinkler System
- Mature Trees
HOA Fees
- $45 Monthly HOA Fees
Home Design
- Stem Wall Foundation
- Wood Frame Construction
- Asphalt Roof
- Stucco Exterior
- Stone Exterior Construction
Interior Spaces
- 2-Story Property
- Ceiling Fan
- Gas Log Fireplace
- Window Treatments
- Living Room with Fireplace
- Dining Room
- Bonus Room
- Crawl Space
Kitchen
- Eat-In Kitchen
- Gas Oven or Range
- Microwave
- Dishwasher
- Granite Countertops
Flooring
- Carpet
- Laminate
- Tile
Bedrooms and Bathrooms
- 4 Bedrooms
- Primary Bedroom on Main
- Walk-In Closet
- 3 Bathrooms
- Soaking Tub
- Garden Bath
- Walk-in Shower
Laundry
- Laundry Room
- Laundry on main level
- Washer and Dryer Hookup
Parking
- 3 Car Attached Garage
- Garage Door Opener
Outdoor Features
- Spa
- Covered Patio or Porch
Schools
- Cedaredge Middle School
- Cedaredge High School
Utilities
- Refrigerated Cooling System
- Forced Air Heating System
- Programmable Thermostat
Listing and Financial Details
- Assessor Parcel Number 3193-321-12-001
Community Details
Overview
- Visit Association Website
- Deer Creek Village Subdivision
Amenities
- Clubhouse
Matterport 3D Tour
Map
Home Values in the Area
Average Home Value in this Area
Tax History
| Year | Tax Paid | Tax Assessment Tax Assessment Total Assessment is a certain percentage of the fair market value that is determined by local assessors to be the total taxable value of land and additions on the property. | Land | Improvement |
|---|---|---|---|---|
| 2024 | $2,887 | $42,365 | $4,315 | $38,050 |
| 2023 | $2,887 | $42,365 | $4,315 | $38,050 |
| 2022 | $2,237 | $33,396 | $2,016 | $31,380 |
| 2021 | $2,228 | $34,357 | $2,074 | $32,283 |
| 2020 | $1,932 | $28,907 | $2,503 | $26,404 |
| 2019 | $1,929 | $28,907 | $2,503 | $26,404 |
| 2018 | $1,782 | $25,455 | $1,519 | $23,936 |
| 2017 | $1,781 | $25,455 | $1,519 | $23,936 |
| 2016 | $1,841 | $28,587 | $1,990 | $26,597 |
| 2014 | $1,271 | $19,807 | $2,627 | $17,180 |
Property History
| Date | Event | Price | List to Sale | Price per Sq Ft | Prior Sale |
|---|---|---|---|---|---|
| 12/03/2025 12/03/25 | Price Changed | $599,900 | -7.7% | $218 / Sq Ft | |
| 11/03/2025 11/03/25 | Price Changed | $649,900 | -3.7% | $236 / Sq Ft | |
| 10/08/2025 10/08/25 | For Sale | $675,125 | +80.0% | $245 / Sq Ft | |
| 10/09/2015 10/09/15 | Sold | $375,000 | -6.2% | $146 / Sq Ft | View Prior Sale |
| 06/01/2015 06/01/15 | Pending | -- | -- | -- | |
| 05/12/2015 05/12/15 | For Sale | $399,900 | -- | $156 / Sq Ft |
Purchase History
| Date | Type | Sale Price | Title Company |
|---|---|---|---|
| Warranty Deed | $445,000 | Land Title Guarantee Co | |
| Warranty Deed | $375,000 | Land Title Guarantee Company | |
| Warranty Deed | -- | Land Title Guarantee Company | |
| Warranty Deed | $407,000 | None Available | |
| Warranty Deed | $59,000 | None Available |
Mortgage History
| Date | Status | Loan Amount | Loan Type |
|---|---|---|---|
| Open | $356,000 | New Conventional |
About the Listing Agent

We are focused on providing you with the best results and service in the industry. We listen carefully to understand your real estate goals and work hard to create solutions that make sense for you. Whether you are new to the market or an experienced investor, we have the expertise, proven track record and resources to help you achieve your real estate goals.
As a pace-setting real estate agent in the valley and throughout western Colorado for the past eight years, Joe's commitment to
JOE's Other Listings
Source: Grand Junction Area REALTOR® Association
MLS Number: 20254867
APN: R022256
- 1470 SE Stonebridge Dr
- 1590 SE 3rd St
- 478 SE Birdie Cir
- 1015 SE Deer Creek Dr
- 240 SE Flintlock Ct
- 440 SE Old Goat Trail
- Lot 4, TBD SE Stonebridge Dr
- Lot 1, TBD SE Stonebridge Dr
- Lot 3, TBD SE Stonebridge Dr
- Lot 2, TBD SE Stonebridge Dr
- TBD SE 3rd Lot 9 Will-O-way Subdivision
- 1045 SE Fairway Dr
- 325 SE Cobblestone Ct
- 855 SE Pine St
- 320 SE Flagstone Ct
- 1563 SW 9th St
- 805 SE Pinyon St
- 720 SE Stonebridge Dr
- 325 SE Limestone Ct
- 305 SE Limestone Ct
