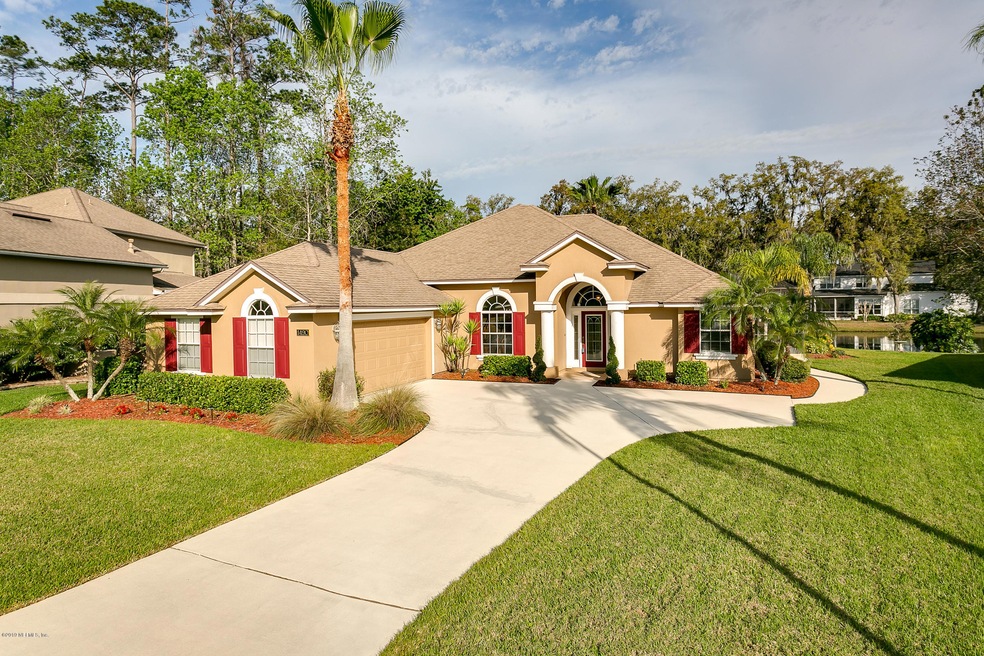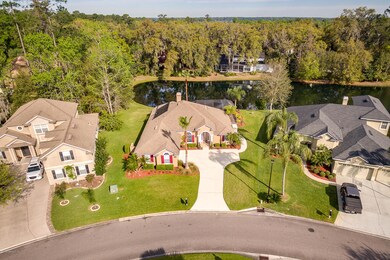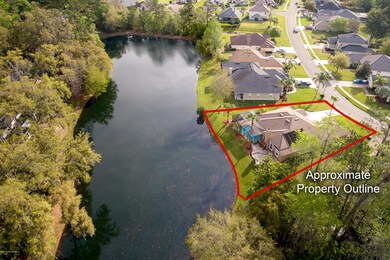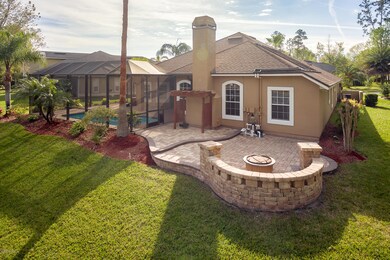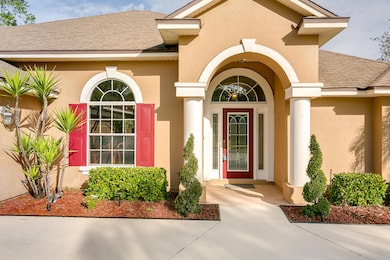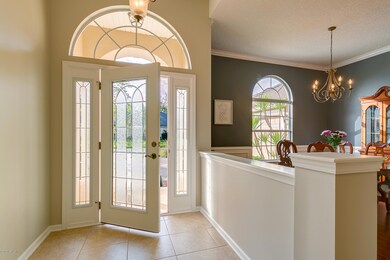
1490 Walnut Creek Dr Fleming Island, FL 32003
Highlights
- Golf Course Community
- Fitness Center
- Clubhouse
- Fleming Island Elementary School Rated A
- Screened Pool
- Contemporary Architecture
About This Home
As of January 2024Gorgeous move in ready 4/3 pool home with split bedroom floor plan on pretty pond w/courtyard entry garage & over 2300 sqft of living space. Centrally located/open kitchen with 42'' Cherry stained oak cabinets with crown molding, built-in accent shelves, granite counters, pendent lights, SS appliances & large walk-in pantry. Spacious family room has high ceilings, wood floors & tiled fireplace w/wood mantle. Dining room has wood floors & wainscoting trim. Tile floors in foyer, kitchen, baths & walk ways. Master bedroom w/double trey ceiling, wood floors & a super bath w/sep tiled shower, garden tub & dual vanities. Three other nice size bedrooms w/2 baths. Covered patio & screened in-ground salt water pool w/solar heating & awesome views of the pretty pond. Back paver patio with fire pit.
Last Agent to Sell the Property
WATSON REALTY CORP License #0689948 Listed on: 03/19/2019

Home Details
Home Type
- Single Family
Est. Annual Taxes
- $5,675
Year Built
- Built in 2004
Lot Details
- Irregular Lot
- Front and Back Yard Sprinklers
HOA Fees
- $4 Monthly HOA Fees
Parking
- 2 Car Attached Garage
Home Design
- Contemporary Architecture
- Wood Frame Construction
- Shingle Roof
- Stucco
Interior Spaces
- 2,304 Sq Ft Home
- 1-Story Property
- Wood Burning Fireplace
- Entrance Foyer
- Washer and Electric Dryer Hookup
Kitchen
- Breakfast Bar
- Electric Range
- Microwave
- Dishwasher
- Disposal
Flooring
- Wood
- Carpet
- Laminate
- Tile
- Vinyl
Bedrooms and Bathrooms
- 4 Bedrooms
- Split Bedroom Floorplan
- Walk-In Closet
- 3 Full Bathrooms
- Bathtub With Separate Shower Stall
Eco-Friendly Details
- Energy-Efficient Windows
Pool
- Screened Pool
- Solar Heated Pool
Outdoor Features
- Patio
- Front Porch
Schools
- Fleming Island Elementary School
- Lakeside Middle School
- Fleming Island High School
Utilities
- Central Heating and Cooling System
- Heat Pump System
- Electric Water Heater
Listing and Financial Details
- Assessor Parcel Number 29042601316400203
Community Details
Overview
- Eagle Harbor Subdivision
Amenities
- Clubhouse
Recreation
- Golf Course Community
- Tennis Courts
- Community Basketball Court
- Community Playground
- Fitness Center
Ownership History
Purchase Details
Home Financials for this Owner
Home Financials are based on the most recent Mortgage that was taken out on this home.Purchase Details
Home Financials for this Owner
Home Financials are based on the most recent Mortgage that was taken out on this home.Purchase Details
Home Financials for this Owner
Home Financials are based on the most recent Mortgage that was taken out on this home.Purchase Details
Home Financials for this Owner
Home Financials are based on the most recent Mortgage that was taken out on this home.Similar Homes in Fleming Island, FL
Home Values in the Area
Average Home Value in this Area
Purchase History
| Date | Type | Sale Price | Title Company |
|---|---|---|---|
| Warranty Deed | -- | None Listed On Document | |
| Warranty Deed | $339,900 | Watson Ttl Svcs Of North Fl | |
| Warranty Deed | $338,000 | Attorney | |
| Warranty Deed | $250,900 | -- |
Mortgage History
| Date | Status | Loan Amount | Loan Type |
|---|---|---|---|
| Previous Owner | $219,000 | New Conventional | |
| Previous Owner | $208,000 | New Conventional | |
| Previous Owner | $32,000 | Credit Line Revolving | |
| Previous Owner | $200,686 | Purchase Money Mortgage | |
| Closed | $37,628 | No Value Available |
Property History
| Date | Event | Price | Change | Sq Ft Price |
|---|---|---|---|---|
| 01/31/2024 01/31/24 | Sold | $570,000 | 0.0% | $247 / Sq Ft |
| 01/02/2024 01/02/24 | Pending | -- | -- | -- |
| 01/02/2024 01/02/24 | For Sale | $570,000 | +67.7% | $247 / Sq Ft |
| 12/17/2023 12/17/23 | Off Market | $339,900 | -- | -- |
| 04/22/2019 04/22/19 | Sold | $339,900 | 0.0% | $148 / Sq Ft |
| 04/08/2019 04/08/19 | Pending | -- | -- | -- |
| 03/19/2019 03/19/19 | For Sale | $339,900 | -- | $148 / Sq Ft |
Tax History Compared to Growth
Tax History
| Year | Tax Paid | Tax Assessment Tax Assessment Total Assessment is a certain percentage of the fair market value that is determined by local assessors to be the total taxable value of land and additions on the property. | Land | Improvement |
|---|---|---|---|---|
| 2024 | $5,675 | $280,241 | -- | -- |
| 2023 | $5,675 | $272,079 | $0 | $0 |
| 2022 | $5,372 | $264,155 | $0 | $0 |
| 2021 | $5,355 | $256,462 | $0 | $0 |
| 2020 | $5,229 | $252,922 | $0 | $0 |
| 2019 | $5,484 | $266,984 | $0 | $0 |
| 2018 | $5,190 | $262,006 | $0 | $0 |
| 2017 | $4,394 | $203,949 | $0 | $0 |
| 2016 | $4,239 | $199,754 | $0 | $0 |
| 2015 | $4,304 | $198,365 | $0 | $0 |
| 2014 | $4,332 | $196,791 | $0 | $0 |
Agents Affiliated with this Home
-
Marla Newman

Seller's Agent in 2024
Marla Newman
COLDWELL BANKER VANGUARD REALTY
(904) 874-8299
54 in this area
147 Total Sales
-
Kate Shields

Buyer's Agent in 2024
Kate Shields
SVR REALTY LLC
(989) 598-0961
6 in this area
178 Total Sales
-
DAVID FAEHNRICH

Seller's Agent in 2019
DAVID FAEHNRICH
WATSON REALTY CORP
(904) 463-0482
5 in this area
70 Total Sales
Map
Source: realMLS (Northeast Florida Multiple Listing Service)
MLS Number: 985272
APN: 29-04-26-013164-002-03
- 1494 Walnut Creek Dr
- 1536 Walnut Creek Dr
- 1924 Holmes Cir
- 1420 Green Turtle Ct
- 1333 S Shore Dr
- 1814 Royal Fern Ln
- 1734 Fiddlers Ridge Dr
- 1778 Long Slough Walk
- 1500 Marsh Rabbit Way
- 1864 Inlet Cove Ct
- 1553 Royal Fern Ln
- 1663 Highland View Ct
- 1708 Bridled Tern Ct
- 1880 Commodore Point Dr
- 1530 Blue Heron Ct
- 1576 Linkside Dr
- 1816 Vista Lakes Dr
- 1625 Pinecrest Dr
- 1512 Millbrook Ct
- 1734 Alps Ct
