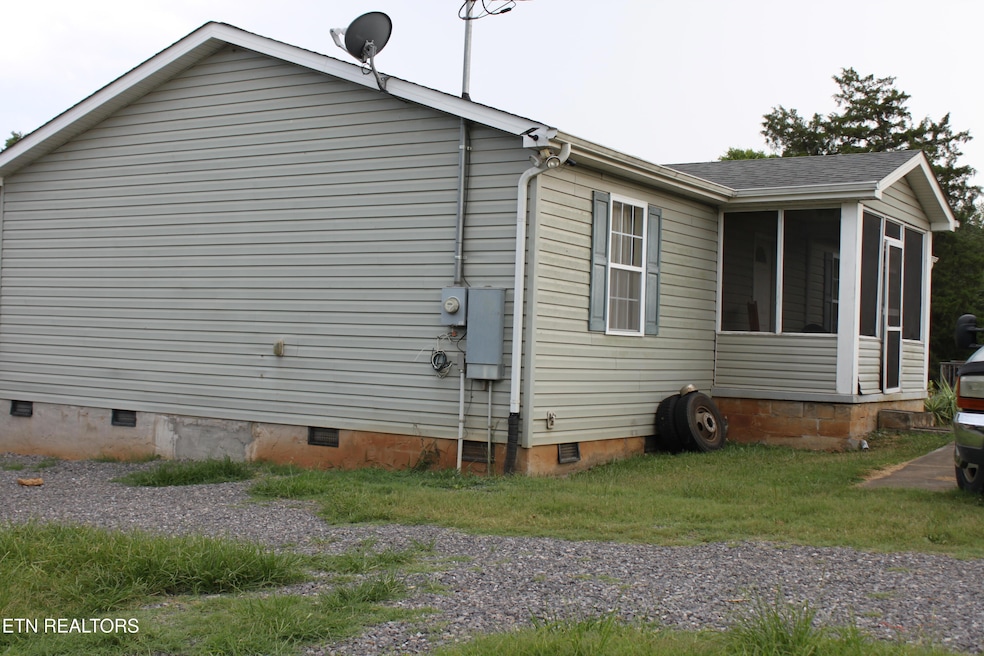
14900 Buttermilk Rd Lenoir City, TN 37771
Estimated payment $2,235/month
Total Views
3,503
3
Beds
2
Baths
1,344
Sq Ft
$297
Price per Sq Ft
Highlights
- RV Access or Parking
- Wooded Lot
- No HOA
- View of Trees or Woods
- Traditional Architecture
- Enclosed Patio or Porch
About This Home
Unrestricted property minutes from I-40. Plenty of property for your outdoor recreational needs. Minutes from the lake. Property is already partially fenced for livestock. Bonus is the detached garage. Large enough for all of your storage needs. Two driveways/parking areas. Home boasts 3 bedrooms/ 2 baths, separate laundry room right off of the kitchen. Home can use some TLC, just enough to make it your own. Home is being sold AS IS WHERE IS. Seller will make no repairs.
Home Details
Home Type
- Single Family
Est. Annual Taxes
- $688
Year Built
- Built in 2007
Lot Details
- 1.51 Acre Lot
- Wood Fence
- Level Lot
- Wooded Lot
Parking
- 1 Car Detached Garage
- Off-Street Parking
- RV Access or Parking
Property Views
- Woods
- Countryside Views
- Forest
Home Design
- Traditional Architecture
- Block Foundation
- Frame Construction
- Vinyl Siding
Interior Spaces
- 1,344 Sq Ft Home
- Ceiling Fan
- Combination Kitchen and Dining Room
- Storage
- Washer and Dryer Hookup
- Crawl Space
Kitchen
- Eat-In Kitchen
- Breakfast Bar
- Self-Cleaning Oven
- Kitchen Island
Flooring
- Carpet
- Vinyl
Bedrooms and Bathrooms
- 3 Bedrooms
- 2 Full Bathrooms
- Walk-in Shower
Home Security
- Home Security System
- Fire and Smoke Detector
Outdoor Features
- Enclosed Patio or Porch
- Separate Outdoor Workshop
Utilities
- Central Heating and Cooling System
- Well
- Septic Tank
- Internet Available
Community Details
- No Home Owners Association
Listing and Financial Details
- Assessor Parcel Number 006
Map
Create a Home Valuation Report for This Property
The Home Valuation Report is an in-depth analysis detailing your home's value as well as a comparison with similar homes in the area
Home Values in the Area
Average Home Value in this Area
Tax History
| Year | Tax Paid | Tax Assessment Tax Assessment Total Assessment is a certain percentage of the fair market value that is determined by local assessors to be the total taxable value of land and additions on the property. | Land | Improvement |
|---|---|---|---|---|
| 2023 | $591 | $38,925 | $0 | $0 |
| 2022 | $591 | $38,925 | $7,325 | $31,600 |
| 2021 | $591 | $38,925 | $7,325 | $31,600 |
| 2020 | $519 | $38,925 | $7,325 | $31,600 |
| 2019 | $519 | $28,775 | $6,100 | $22,675 |
| 2018 | $519 | $28,775 | $6,100 | $22,675 |
| 2017 | $519 | $28,775 | $6,100 | $22,675 |
| 2016 | $544 | $29,275 | $6,100 | $23,175 |
| 2015 | $544 | $29,275 | $6,100 | $23,175 |
| 2014 | $544 | $29,275 | $6,100 | $23,175 |
Source: Public Records
Property History
| Date | Event | Price | Change | Sq Ft Price |
|---|---|---|---|---|
| 07/19/2025 07/19/25 | For Sale | $399,750 | -- | $297 / Sq Ft |
Source: East Tennessee REALTORS® MLS
Purchase History
| Date | Type | Sale Price | Title Company |
|---|---|---|---|
| Quit Claim Deed | -- | Southeastern Title | |
| Quit Claim Deed | -- | Southeastern Title | |
| Quit Claim Deed | -- | Southeastern Title | |
| Deed | $41,000 | -- | |
| Deed | $36,000 | -- | |
| Warranty Deed | $38,500 | -- |
Source: Public Records
Mortgage History
| Date | Status | Loan Amount | Loan Type |
|---|---|---|---|
| Previous Owner | $88,948 | New Conventional | |
| Previous Owner | $97,444 | Commercial | |
| Previous Owner | $89,000 | No Value Available |
Source: Public Records
Similar Homes in Lenoir City, TN
Source: East Tennessee REALTORS® MLS
MLS Number: 1309088
APN: 006-056.00
Nearby Homes
- 0 Rocky Top Rd Unit 1256873
- 171 Waterford Cir
- 225 Waterford Cir
- 2301 Rocky Top Rd
- 1135 Oak Chase Blvd
- 4707 Bird Rd
- 230 Windswept Dr
- 200 Windswept Dr
- 581 Timberline Dr
- 909 Timberline Dr
- 13227 Buttermilk Rd
- 130 Timber Cir
- 130 Skyview Dr
- 0 Grubb Rd Unit 1300622
- 1144 Cobblestone Dr
- 2143 Everett Rd
- 1774 Bird Rd
- 2097 Fieldstone Dr
- 13136 George Lovelace Ln
- 1502 Donna Dr
- 1774 Bird Rd
- 906 Curly Top Ln
- 1914 Inspiration Rd
- 1907 Inspiration Rd
- 205 Harper Village Way
- 102 Whistle
- 245 Creekwood Cove Ln
- 13120 Royal Palm Way
- 494 Town Creek Pkwy
- 700 Town Creek Pkwy
- 1120 Cattlemans Dr
- 1400 Pine Top St
- 109 Delaney Way
- 554 Lost Tree Ln Unit 54
- 12106 Sweet Almond Ln
- 177 Aspen Dr
- 12105 W Kingsgate Rd
- 481 Chapel Grove Ln
- 140 Rushbrook Ln
- 1222 Harrison Glen Ln






