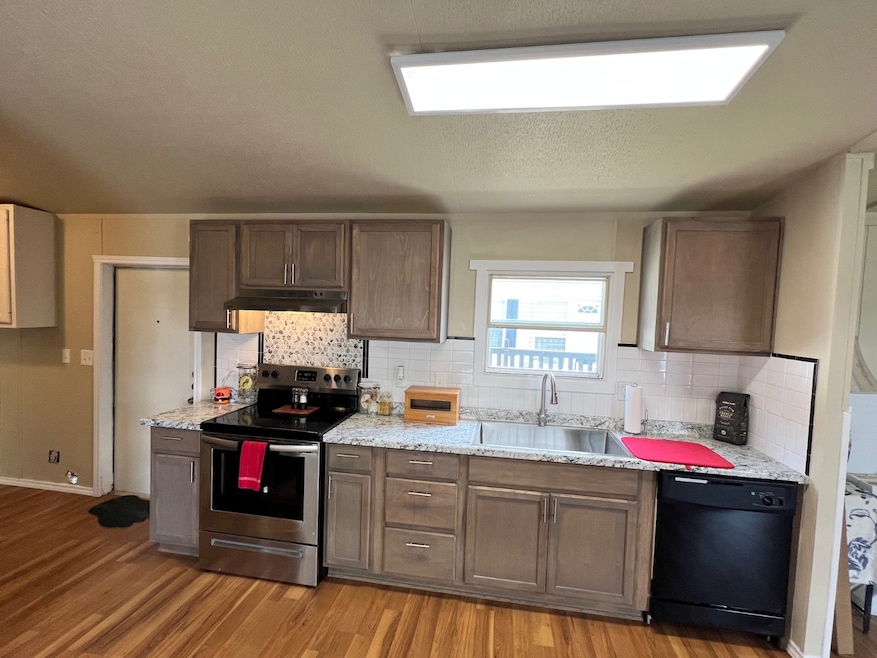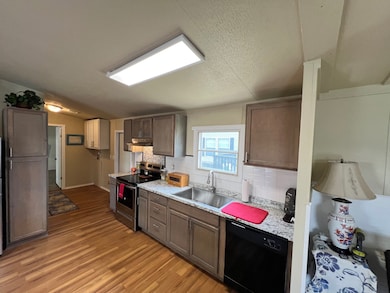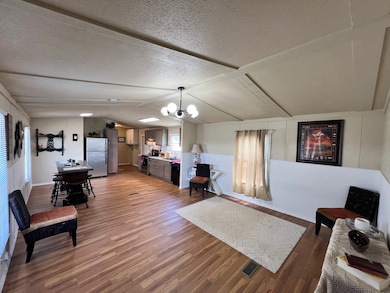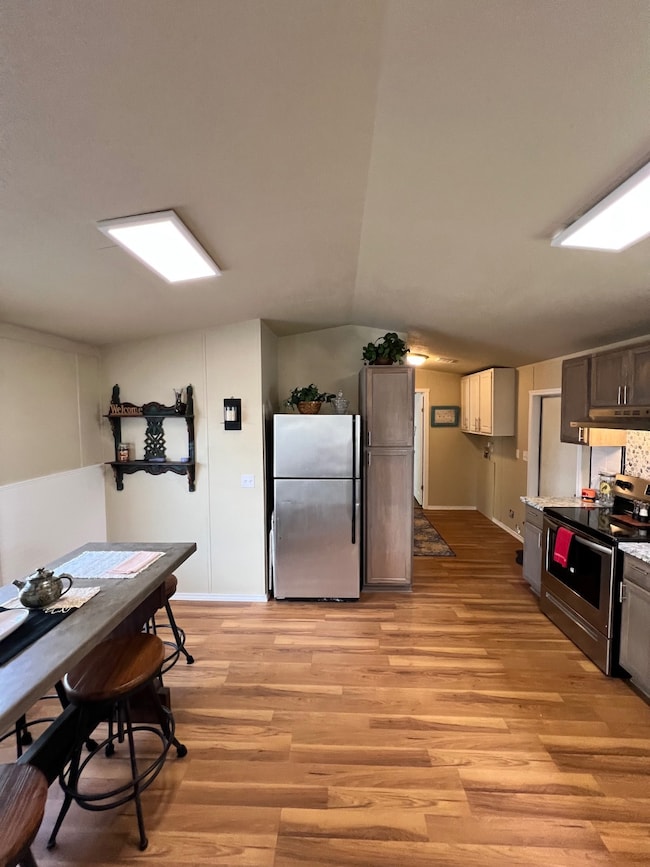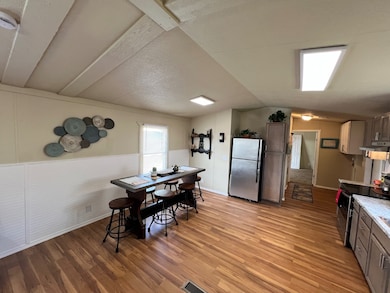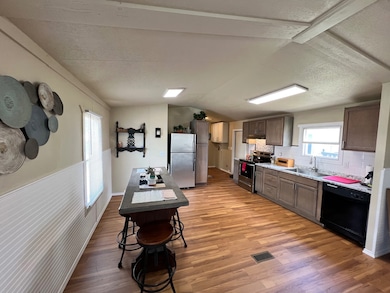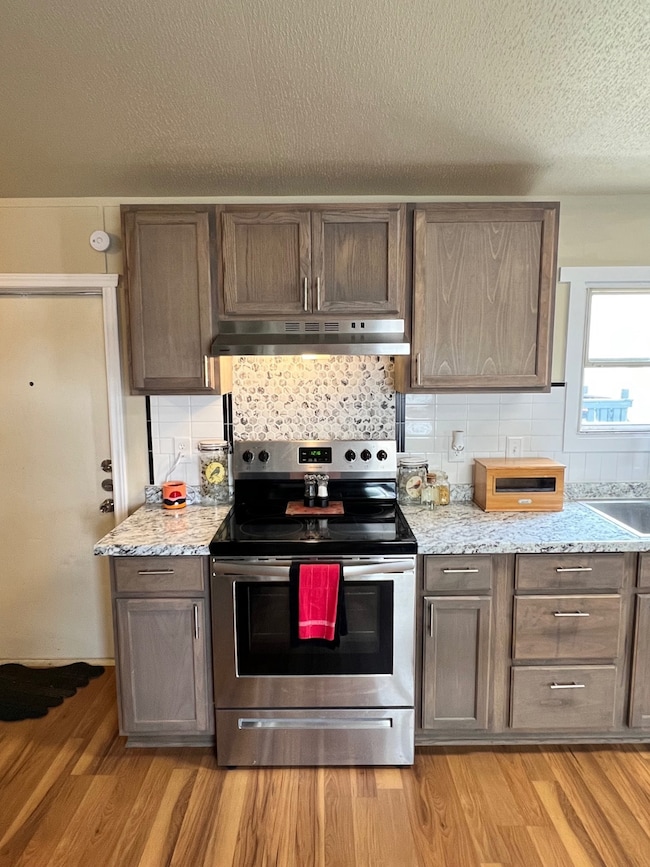14900 Lasater Rd Unit 106 Dallas, TX 75253
Kleburg NeighborhoodEstimated payment $301/month
Highlights
- Doorman
- Open Floorplan
- Vaulted Ceiling
- In Ground Pool
- Clubhouse
- Ground Level Unit
About This Home
Go to SHOW MORE in blue to the left or bottom press on to view all info. Better than new! 2004 FLEETWOOD SINGLE WIDE home 3bed 2bath with SO MANY great features! Immaculate manufactured home with stylish & coordinated color scheme, laminate flooring, lots of cabinets & storage, light fixtures & blinds. Huge kitchen - has stainless steel appliances - stove/oven, dishwasher & refrigerator. GREAT wood cabinets gray stain with brush nickel pulls, kitchen opens to living & dining. Primary bed & bath has new vanity, sink & fixtures, separate tub & shower, walk-in closet. All rooms with vaulted ceilings. Utility room with cabinets. New HVAC. NEW front porch [6 x 8] - perfect for enjoyable days lounging in the abundant shade with cup of coffee/whiskey and basking in the cool breezes; perfect for grilling or hanging out! BROOKSIDE VILLAGE has resort-style pool, clubhouse, playground, & picnic area w grills. Don't miss this opportunity to own a home where style, comfort, and convenience converge! OWNER TO OWNER SALE. NOT OFFERED BY THE COMMUNITY. CASH PURCHASE $48,995 OBO purchase, estimated costs ~$875 per month lot fee + utilities.GUESSTIMATE: PRICE CHANGE with CHATTEL LOAN at $52,995 -10%/$5,300 down ~$594 per month (PLUS $875/month lot fee) TOTAL monthly $1469+-. SELLER FINANCING/PAYMENTS AVAILABLE- PRICE & TERMS WILL CHANGE. CALL TO SEE IF YOU QUALIFY. WILL NEED TO HAVE A 5-7 MINUTE PHONE CONVERSATION. LOOKING FORWARD TO HELPING WITH HOME OWNERSHIP!! HOME IS IN A COMMUNITY ON A LEASED LOT($875m. LOT NOT FOR SALE JUST THE HOME). Use of TDHCA contracts & disclosures (not TREC) - referral fee for MH BROKERS & TREC realtors - located in community that requires lot lease. [Note: Zillow (and other syndications) do not properly calculate the mortgage & cost info; read the description above for actual numbers.] Must be approved by Community- Pass Rental & Criminal background check. Buyers will need ID & be vetted before setting appointment. Listing broker will handle all. This is not to be construed as an offer to lend. Rates & programs subject to change without notice. VA,FHA & CONVENTIONAL LOANS WILL NOT QUALIFY-THIS IS NOT REAL ESTATE {PERSONAL PROPERTY ON LEASED LOT}. Other fees will apply not in the down(Broker processing, S.O.Transfer/Title, pro-rated taxes & pro-rated rent). Listing data is deemed reliable but is NOT guaranteed accurate.
Property Details
Home Type
- Mobile/Manufactured
Est. Annual Taxes
- $500
Year Built
- Built in 2004 | Remodeled in 2025
Lot Details
- 6,500 Sq Ft Lot
- Cul-De-Sac
Parking
- Driveway
Home Design
- Single Family Detached Home
- Asphalt Roof
- Vinyl Siding
Interior Spaces
- 1,216 Sq Ft Home
- 1-Story Property
- Open Floorplan
- Vaulted Ceiling
- Entrance Foyer
- Living Room
- Dining Room
- Laundry Room
Kitchen
- Oven
- Dishwasher
- Laminate Countertops
Flooring
- Carpet
- Laminate
- Vinyl
Bedrooms and Bathrooms
- 3 Bedrooms
- En-Suite Primary Bedroom
- Walk-In Closet
- 2 Full Bathrooms
Outdoor Features
- In Ground Pool
- Porch
Location
- Ground Level Unit
Utilities
- Forced Air Zoned Heating and Cooling System
- Water Heater
Community Details
Overview
- Brookside Village Community
- Brookside Village Subdivision
Amenities
- Doorman
- Clubhouse
Recreation
- Community Playground
- Community Pool
Pet Policy
- Pets Allowed
Map
Home Values in the Area
Average Home Value in this Area
Property History
| Date | Event | Price | List to Sale | Price per Sq Ft |
|---|---|---|---|---|
| 09/24/2025 09/24/25 | Price Changed | $48,995 | -7.5% | $40 / Sq Ft |
| 08/01/2025 08/01/25 | For Sale | $52,995 | -- | $44 / Sq Ft |
Source: My State MLS
MLS Number: 11547491
- 1165 Samantha Dr
- 15105 Ace Dr
- 15111 Athena Dr
- 1117 Serena Dr
- 14926 Baikal Dr
- 1225 Eagle Mountain Dr
- Sweet Pea Plan at Caldwell Lakes
- Passionflower II ESP Plan at Caldwell Lakes
- Passionflower II Plan at Caldwell Lakes
- Daffodil IV Plan at Caldwell Lakes
- Tigris II Plan at Caldwell Lakes
- Goldenrod II Plan at Caldwell Lakes
- Azalea II Plan at Caldwell Lakes
- Walsh Plan at Caldwell Lakes
- 1224 Ponchartrain Dr
- Elton Plan at Caldwell Lakes
- 1209 Ponchartrain Dr
- 1213 Ponchartrain Dr
- 1212 Ponchartrain Dr
- 1220 Ponchartrain Dr
- 2221 Horseshoe Ln
- 2515 Wynngate Dr
- 2811 Briarbrook Dr
- 2008 Bronco Dr
- 2603 Hutchins Dr
- 6231 Lumley Rd
- 15635 Gatsby Ln
- 224 Woodgrove St
- 910 S Beltline Rd
- 1115 Warrior Dr
- 15407 Dorothy Nell Dr
- 2908 Lynell Dr
- 14247 Greenhaw Ln
- 2923 Wanda Way
- 1335 Coltview Place
- 614 Arlington Park Ct
- 14356 Open Range Dr
- 2041 Hialeah Dr
- 2025 Hialeah Dr
- 154 Dixon St
