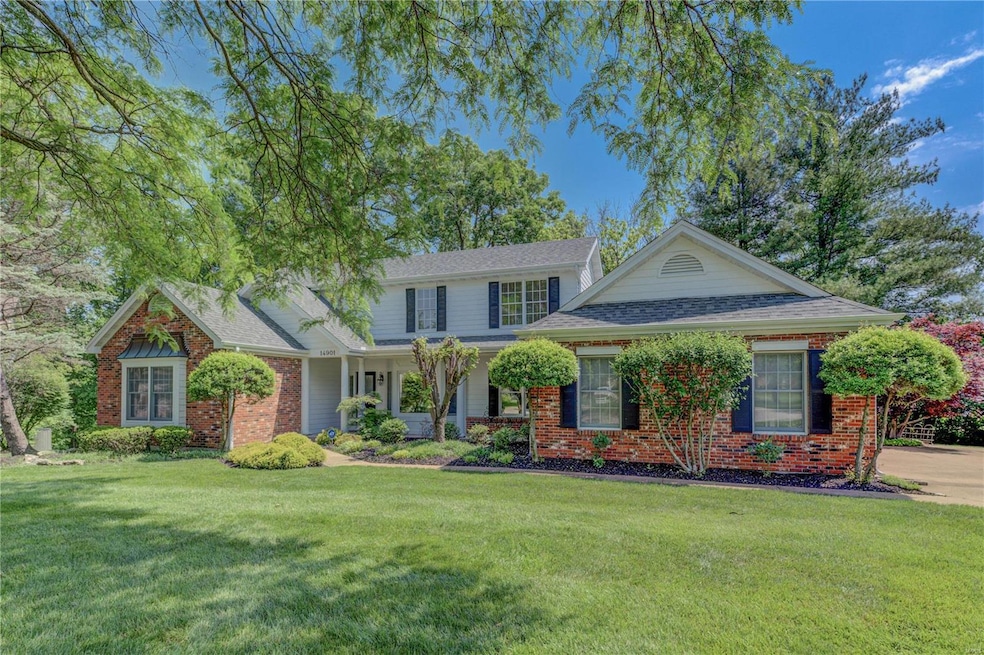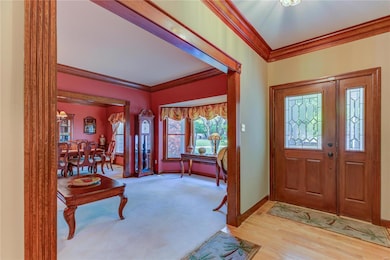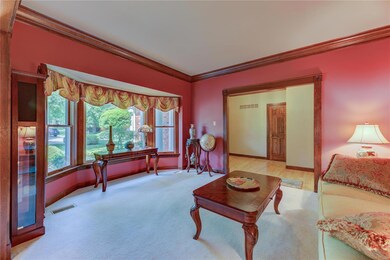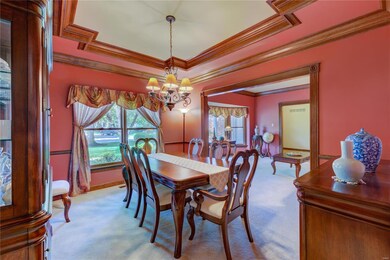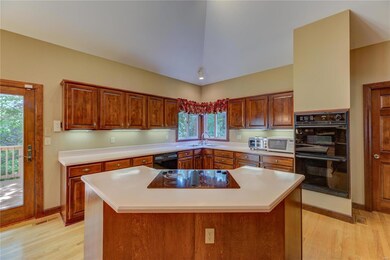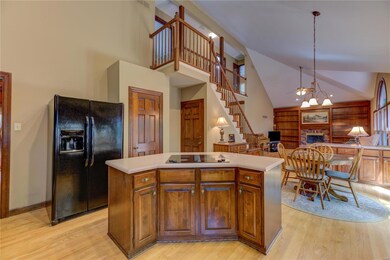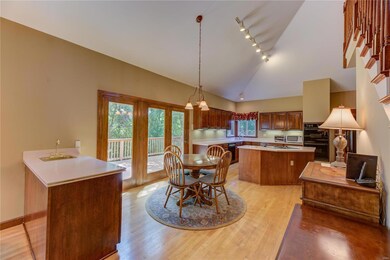
14901 Conway Glen Ct Chesterfield, MO 63017
Estimated Value: $570,000 - $673,000
Highlights
- Primary Bedroom Suite
- Deck
- Traditional Architecture
- Shenandoah Valley Elementary Rated A
- Vaulted Ceiling
- Backs to Trees or Woods
About This Home
As of August 2022Wonderful 1.5 story 4B 4BA home. First floor has a charming living room and exquisite millwork in the dining room. Hardwood floors in the entry, kitchen and family room. Gas fireplace flanked by beautiful built-in bookcases. Vaulted ceiling with rich architectural detail. Enjoy natural light from the wall of windows which look out over an expansive deck bordered by trees providing privacy for your morning coffee or evening entertaining. A spacious double oven kitchen with an island and abundant cabinetry. Convenient first floor primary bedroom and ensuite bath with a double vanity, separate tub and shower. Powder room and laundry room round out the first floor. Upstairs are three spacious bedrooms and a full bath. The walkout LL offers a brightly lit rec room, full bath, and lots of storage including a cedar closet! This 3-car garage gem is nestled in a tranquil cul-de-sac in desirable Conway Glen. AAA Parkway Schools, close to shopping, medical and the highway.
Last Agent to Sell the Property
Coldwell Banker Realty - Gundaker West Regional License #2018045623 Listed on: 06/09/2022

Last Buyer's Agent
Berkshire Hathaway HomeServices Select Properties License #2015013999

Home Details
Home Type
- Single Family
Est. Annual Taxes
- $6,089
Year Built
- Built in 1987
Lot Details
- 0.33 Acre Lot
- Lot Dimensions are 56x111x184x20x145
- Cul-De-Sac
- Backs to Trees or Woods
HOA Fees
- $21 Monthly HOA Fees
Parking
- 3 Car Attached Garage
- Side or Rear Entrance to Parking
- Garage Door Opener
Home Design
- Traditional Architecture
- Poured Concrete
Interior Spaces
- 1.5-Story Property
- Wet Bar
- Built-in Bookshelves
- Historic or Period Millwork
- Coffered Ceiling
- Vaulted Ceiling
- Gas Fireplace
- Window Treatments
- Bay Window
- Family Room with Fireplace
- Living Room
- Breakfast Room
- Formal Dining Room
- Utility Room
Kitchen
- Eat-In Kitchen
- Double Oven
- Electric Oven or Range
- Electric Cooktop
- Microwave
- Dishwasher
- Kitchen Island
- Solid Surface Countertops
- Disposal
Flooring
- Wood
- Partially Carpeted
Bedrooms and Bathrooms
- Primary Bedroom Suite
- Dual Vanity Sinks in Primary Bathroom
- Whirlpool Bathtub
- Separate Shower in Primary Bathroom
Laundry
- Laundry on main level
- Dryer
- Washer
Partially Finished Basement
- Walk-Out Basement
- Basement Storage
Outdoor Features
- Deck
Schools
- Shenandoah Valley Elem. Elementary School
- Central Middle School
- Parkway Central High School
Utilities
- Forced Air Heating and Cooling System
- Humidifier
- Heating System Uses Gas
- Gas Water Heater
Listing and Financial Details
- Assessor Parcel Number 18R-13-0370
Community Details
Recreation
- Recreational Area
Ownership History
Purchase Details
Home Financials for this Owner
Home Financials are based on the most recent Mortgage that was taken out on this home.Purchase Details
Home Financials for this Owner
Home Financials are based on the most recent Mortgage that was taken out on this home.Purchase Details
Home Financials for this Owner
Home Financials are based on the most recent Mortgage that was taken out on this home.Similar Homes in Chesterfield, MO
Home Values in the Area
Average Home Value in this Area
Purchase History
| Date | Buyer | Sale Price | Title Company |
|---|---|---|---|
| Kara Joanne Gammill Revocable Trust | -- | Select Title Group | |
| Cho Myong J | $429,900 | -- | |
| Sanchez Richard | $360,000 | -- |
Mortgage History
| Date | Status | Borrower | Loan Amount |
|---|---|---|---|
| Previous Owner | Hoon Myong J | $80,000 | |
| Previous Owner | Cho Myong J | $343,920 | |
| Previous Owner | Sanchez Richard | $275,000 | |
| Closed | Sanchez Richard | $49,000 | |
| Closed | Cho Myong J | $85,980 |
Property History
| Date | Event | Price | Change | Sq Ft Price |
|---|---|---|---|---|
| 08/10/2022 08/10/22 | Sold | -- | -- | -- |
| 06/14/2022 06/14/22 | Pending | -- | -- | -- |
| 06/09/2022 06/09/22 | For Sale | $525,000 | -- | $151 / Sq Ft |
Tax History Compared to Growth
Tax History
| Year | Tax Paid | Tax Assessment Tax Assessment Total Assessment is a certain percentage of the fair market value that is determined by local assessors to be the total taxable value of land and additions on the property. | Land | Improvement |
|---|---|---|---|---|
| 2023 | $6,089 | $96,060 | $35,070 | $60,990 |
| 2022 | $5,989 | $85,980 | $26,240 | $59,740 |
| 2021 | $5,964 | $85,980 | $26,240 | $59,740 |
| 2020 | $5,746 | $79,540 | $23,090 | $56,450 |
| 2019 | $5,620 | $79,540 | $23,090 | $56,450 |
| 2018 | $5,637 | $73,990 | $23,090 | $50,900 |
| 2017 | $5,484 | $73,990 | $23,090 | $50,900 |
| 2016 | $4,901 | $62,810 | $16,870 | $45,940 |
| 2015 | $5,138 | $62,810 | $16,870 | $45,940 |
| 2014 | $5,660 | $74,040 | $19,930 | $54,110 |
Agents Affiliated with this Home
-
Laura Baird

Seller's Agent in 2022
Laura Baird
Coldwell Banker Realty - Gundaker West Regional
(636) 485-1844
4 in this area
29 Total Sales
-
Kara Kaswell

Buyer's Agent in 2022
Kara Kaswell
Berkshire Hathway Home Services
(314) 960-4829
19 in this area
31 Total Sales
Map
Source: MARIS MLS
MLS Number: MIS21061507
APN: 18R-13-0370
- 1302 Amherst Terrace Way
- 15468 Hitchcock Rd
- 21 Upper Conway Ct
- 1077 Appalachian Trail
- 1165 Nooning Tree Dr
- 92 Conway Cove Dr Unit G1
- 1087 Nooning Tree Dr
- 924 Grand Reserve Dr
- 952 Chesterfield Villas Cir
- 1101 Cambridge Green Ct
- 15000 S Outer 40 Rd
- 932 Chesterfield Villas Cir
- 15261 Springrun Dr
- 1004 Speckledwood Manor Ct
- 1689 Heffington Dr
- 15416 Braefield Dr
- 14798 Thornbird Manor Pkwy
- 1525 Hampton Hall Dr Unit 18
- 1511 Hampton Hall Dr Unit 22
- 405 Seven Gables Ct
- 14901 Conway Glen Ct
- 1367 Regency Estates Ct
- 14905 Conway Glen Ct
- 14904 Conway Glen Ct
- 1336 Conway Oaks Dr
- 1350 Conway Oaks Dr
- 1366 Regency Estates Ct
- 1358 Conway Oaks Dr
- 1330 Conway Oaks Dr
- 1374 Regency Estates Ct
- 1177 Richland Dr
- 1382 Regency Estates Ct
- 1171 Richland Dr
- 1343 Conway Oaks Dr
- 1349 Conway Oaks Dr
- 1183 Richland Dr
- 1364 Conway Oaks Dr
- 1324 Conway Oaks Dr
- 1337 Conway Oaks Dr
- 1355 Conway Oaks Dr
