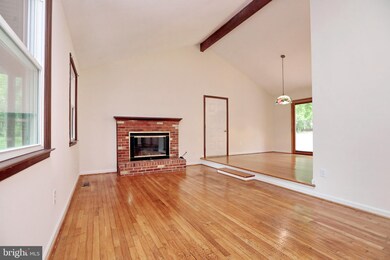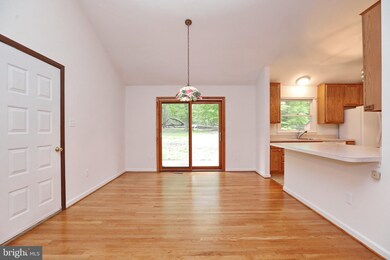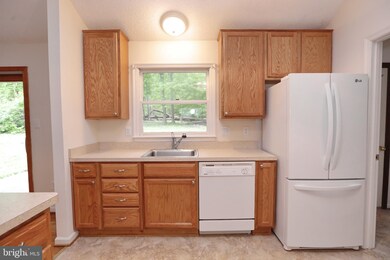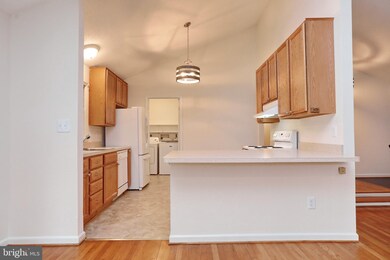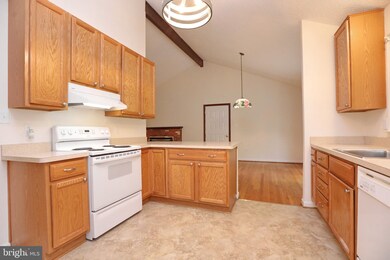
14901 Fort Trail Accokeek, MD 20607
Highlights
- 0.71 Acre Lot
- Rambler Architecture
- Main Floor Bedroom
- Traditional Floor Plan
- Wood Flooring
- 1 Fireplace
About This Home
As of July 2020Main level everything!! If you are searching for a home with the solitude of country living but offers the convenience of urban living, this lovely rambler is what you have been waiting for. Interior features include a main level master suite, sunken family room, hardwood floors and full size kitchen with a separate dining area. You could spend lazy summer days planting a garden or entertaining in the spacious back yard. The possibilities are endless!!
Home Details
Home Type
- Single Family
Est. Annual Taxes
- $4,026
Year Built
- Built in 1981
Lot Details
- 0.71 Acre Lot
- Property is zoned RR
Home Design
- Rambler Architecture
Interior Spaces
- 1,296 Sq Ft Home
- Property has 1 Level
- Traditional Floor Plan
- 1 Fireplace
- Dining Area
- Wood Flooring
Kitchen
- Electric Oven or Range
- Dishwasher
Bedrooms and Bathrooms
- 3 Main Level Bedrooms
- En-Suite Bathroom
- 2 Full Bathrooms
Laundry
- Dryer
- Washer
Parking
- 1 Parking Space
- 1 Attached Carport Space
- Driveway
Utilities
- Central Air
- Heat Pump System
Community Details
- No Home Owners Association
- Calvert Manor 2Nd Addn Subdivision
Listing and Financial Details
- Tax Lot 41
- Assessor Parcel Number 17050315275
Ownership History
Purchase Details
Home Financials for this Owner
Home Financials are based on the most recent Mortgage that was taken out on this home.Purchase Details
Purchase Details
Similar Homes in the area
Home Values in the Area
Average Home Value in this Area
Purchase History
| Date | Type | Sale Price | Title Company |
|---|---|---|---|
| Deed | $289,000 | Kvs Title Llc | |
| Deed | $130,000 | -- | |
| Deed | $130,000 | -- |
Mortgage History
| Date | Status | Loan Amount | Loan Type |
|---|---|---|---|
| Open | $269,000 | New Conventional | |
| Previous Owner | $113,127 | VA |
Property History
| Date | Event | Price | Change | Sq Ft Price |
|---|---|---|---|---|
| 07/19/2025 07/19/25 | For Sale | $399,900 | +38.4% | $309 / Sq Ft |
| 07/02/2020 07/02/20 | Sold | $289,000 | -3.3% | $223 / Sq Ft |
| 05/20/2020 05/20/20 | For Sale | $299,000 | -- | $231 / Sq Ft |
Tax History Compared to Growth
Tax History
| Year | Tax Paid | Tax Assessment Tax Assessment Total Assessment is a certain percentage of the fair market value that is determined by local assessors to be the total taxable value of land and additions on the property. | Land | Improvement |
|---|---|---|---|---|
| 2024 | $4,882 | $301,700 | $105,300 | $196,400 |
| 2023 | $4,594 | $282,400 | $0 | $0 |
| 2022 | $4,307 | $263,100 | $0 | $0 |
| 2021 | $4,021 | $243,800 | $102,600 | $141,200 |
| 2020 | $4,021 | $243,800 | $102,600 | $141,200 |
| 2019 | $3,491 | $243,800 | $102,600 | $141,200 |
| 2018 | $4,245 | $258,900 | $102,600 | $156,300 |
| 2017 | $3,807 | $244,167 | $0 | $0 |
| 2016 | -- | $229,433 | $0 | $0 |
| 2015 | $3,982 | $214,700 | $0 | $0 |
| 2014 | $3,982 | $214,700 | $0 | $0 |
Agents Affiliated with this Home
-
Isis Tepper

Seller's Agent in 2025
Isis Tepper
BHHS PenFed (actual)
(301) 906-6714
1 in this area
115 Total Sales
-
Stacey Cousineau

Seller's Agent in 2020
Stacey Cousineau
Island Creek Realty LLC
(240) 416-9268
12 Total Sales
-
Troy Patterson

Buyer's Agent in 2020
Troy Patterson
TTR Sotheby's International Realty
(202) 487-9166
72 Total Sales
Map
Source: Bright MLS
MLS Number: MDPG568824
APN: 05-0315275
- 101 Captain Brendt Dr
- 15005 Wannas Dr
- 14508 Leonard Calvert Dr
- 14504 Leonard Calvert Dr
- 0 Leonard Calvert Dr
- 15300 Main Blvd
- 15320 Main Blvd
- 401 Indian Hill Ct
- 15719 Henrietta Dr
- 15711 Henrietta Dr
- 15715 Henrietta Dr
- 15720 Henrietta Dr
- 15712 Henrietta Dr
- 1103 Ayer St
- 1108 Byron St
- 407 Bryan Point Rd
- 401 Bryan Point Rd
- 701 Farmington Rd W
- 15227 Derbyshire Way
- 15206 Derbyshire Way

