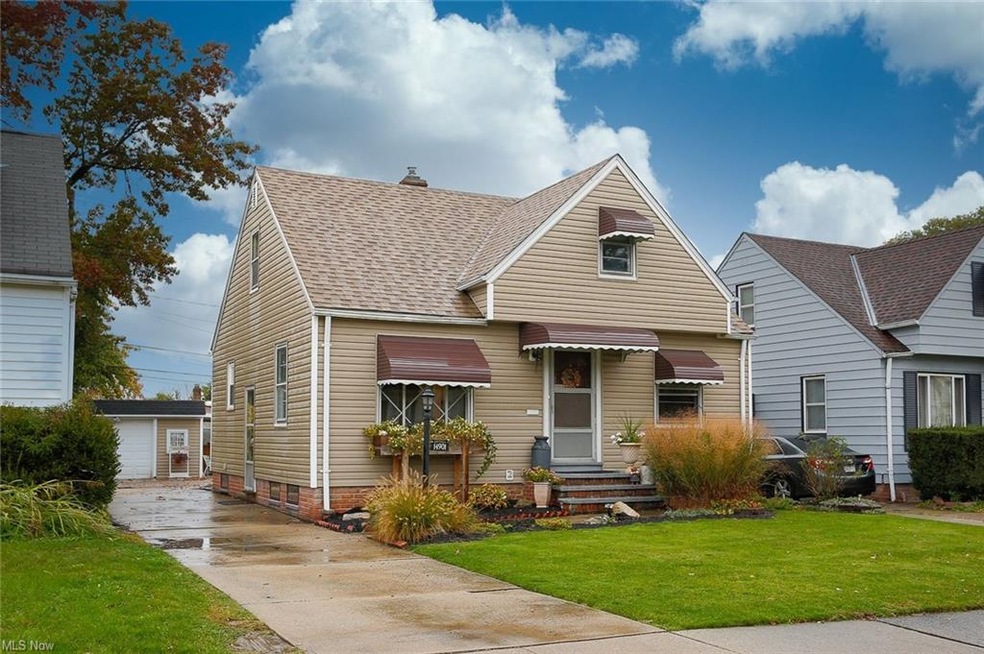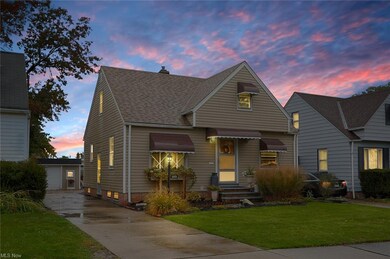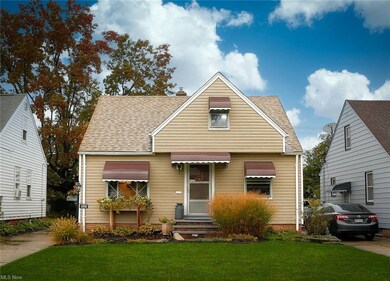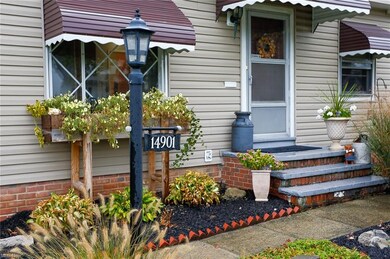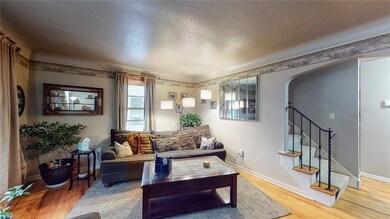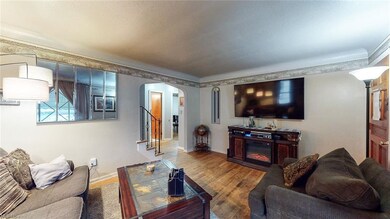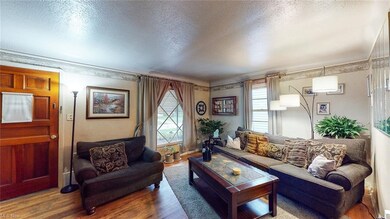
14901 Krems Ave Maple Heights, OH 44137
Highlights
- Cape Cod Architecture
- Patio
- Baseboard Heating
- 1 Car Detached Garage
- Forced Air Heating and Cooling System
- Partially Fenced Property
About This Home
As of February 2021Welcome home to this bungalow with many updates and wood flooring throughout! There are 2 bedrooms on the first floor, one that is currently being used as a dining area. Walk through the bedroom to a door that leads to the family/four seasons room and has baseboard heating with access to the backyard. There is also an updated full bath on the main level with ceramic tile flooring and a kitchen with stainless steel appliances. The master is on the 2nd level which includes a separate area that could be used as an office. The basement has 2 bonus rooms that are partially finished, 2nd shower stall, washer/dryer and freezer included, workshop area and storage. Outside, there is a 1.5 car detached garage, bistro sitting area, patio/bar off the garage, water fountain, and gardens. Other updates include new siding, roof is approximately (10 years old), AC (7 years old) and home warranty is also included for piece of mind! Make this home your next home today!
Last Agent to Sell the Property
Real of Ohio License #2016005292 Listed on: 10/20/2020

Last Buyer's Agent
Camille Jimmison
Deleted Agent License #2015000359
Home Details
Home Type
- Single Family
Est. Annual Taxes
- $2,436
Year Built
- Built in 1953
Lot Details
- 5,079 Sq Ft Lot
- Partially Fenced Property
- Wood Fence
Parking
- 1 Car Detached Garage
Home Design
- Cape Cod Architecture
- Bungalow
- Asphalt Roof
- Vinyl Construction Material
Interior Spaces
- 1.5-Story Property
- Partially Finished Basement
- Basement Fills Entire Space Under The House
Kitchen
- Range<<rangeHoodToken>>
- <<microwave>>
- Freezer
- Dishwasher
- Disposal
Bedrooms and Bathrooms
- 3 Bedrooms | 2 Main Level Bedrooms
- 1 Full Bathroom
Laundry
- Dryer
- Washer
Home Security
- Carbon Monoxide Detectors
- Fire and Smoke Detector
Outdoor Features
- Patio
Utilities
- Forced Air Heating and Cooling System
- Cooling System Mounted In Outer Wall Opening
- Baseboard Heating
- Heating System Uses Gas
Community Details
- Alpha Cos Orch Vls Allotment Community
Listing and Financial Details
- Assessor Parcel Number 785-02-015
Ownership History
Purchase Details
Home Financials for this Owner
Home Financials are based on the most recent Mortgage that was taken out on this home.Purchase Details
Home Financials for this Owner
Home Financials are based on the most recent Mortgage that was taken out on this home.Purchase Details
Purchase Details
Purchase Details
Similar Homes in Maple Heights, OH
Home Values in the Area
Average Home Value in this Area
Purchase History
| Date | Type | Sale Price | Title Company |
|---|---|---|---|
| Warranty Deed | $105,000 | Servicelink | |
| Warranty Deed | $98,000 | Multiple | |
| Deed | -- | -- | |
| Deed | -- | -- | |
| Deed | -- | -- |
Mortgage History
| Date | Status | Loan Amount | Loan Type |
|---|---|---|---|
| Open | $103,098 | FHA | |
| Previous Owner | $68,335 | New Conventional | |
| Previous Owner | $25,000 | Credit Line Revolving | |
| Previous Owner | $88,200 | Purchase Money Mortgage | |
| Previous Owner | $62,100 | Stand Alone Second |
Property History
| Date | Event | Price | Change | Sq Ft Price |
|---|---|---|---|---|
| 06/16/2025 06/16/25 | Price Changed | $159,000 | -3.6% | $111 / Sq Ft |
| 06/06/2025 06/06/25 | For Sale | $164,900 | +57.0% | $115 / Sq Ft |
| 02/22/2021 02/22/21 | Sold | $105,000 | -1.9% | $47 / Sq Ft |
| 11/02/2020 11/02/20 | Pending | -- | -- | -- |
| 10/20/2020 10/20/20 | For Sale | $107,000 | -- | $48 / Sq Ft |
Tax History Compared to Growth
Tax History
| Year | Tax Paid | Tax Assessment Tax Assessment Total Assessment is a certain percentage of the fair market value that is determined by local assessors to be the total taxable value of land and additions on the property. | Land | Improvement |
|---|---|---|---|---|
| 2024 | $3,854 | $36,750 | $7,210 | $29,540 |
| 2023 | $2,702 | $25,870 | $5,320 | $20,550 |
| 2022 | $2,692 | $25,870 | $5,320 | $20,550 |
| 2021 | $2,874 | $25,870 | $5,320 | $20,550 |
| 2020 | $2,448 | $19,600 | $4,030 | $15,580 |
| 2019 | $2,436 | $56,000 | $11,500 | $44,500 |
| 2018 | $2,423 | $19,600 | $4,030 | $15,580 |
| 2017 | $2,303 | $18,060 | $3,290 | $14,770 |
| 2016 | $2,229 | $18,060 | $3,290 | $14,770 |
| 2015 | $2,118 | $18,060 | $3,290 | $14,770 |
| 2014 | $2,118 | $18,630 | $3,400 | $15,230 |
Agents Affiliated with this Home
-
Erik Fredmonsky

Seller's Agent in 2025
Erik Fredmonsky
Coldwell Banker Schmidt Realty
(330) 610-3380
5 in this area
98 Total Sales
-
Dawn Semancik

Seller's Agent in 2021
Dawn Semancik
Real of Ohio
(216) 650-0746
2 in this area
141 Total Sales
-
C
Buyer's Agent in 2021
Camille Jimmison
Deleted Agent
Map
Source: MLS Now
MLS Number: 4228577
APN: 785-02-015
- 15012 Krems Ave
- 14514 Krems Ave
- 14511 Krems Ave
- 14504 Kennerdown Ave
- 14604 Tabor Ave
- 14507 Reddington Ave
- 14405 Corridon Ave
- 14214 Reddington Ave
- 14215 Tokay Ave
- 15616 Greendale Rd
- 14608 Rockside Rd
- 14104 Brunswick Ave
- 15709 Northwood Ave
- 15613 Maplewood Ave
- 15813 Wingate Rd
- 13729 Thraves Ave
- 15617 Rockside Rd
- 14112 Rockside Rd
- 13812 York Blvd
- 14431 James Ave
