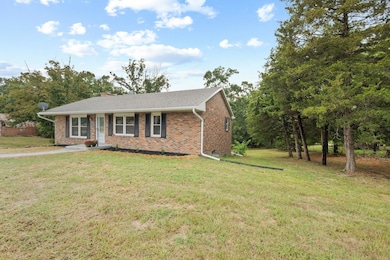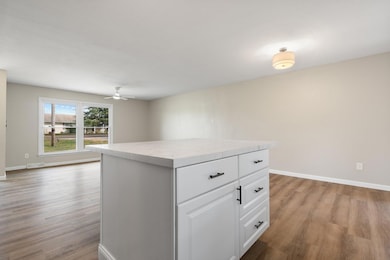14901 N Old Number 7 Columbia, MO 65202
Estimated payment $2,104/month
Highlights
- Covered Deck
- Ranch Style House
- No HOA
- Recreation Room with Fireplace
- Partially Wooded Lot
- Covered Patio or Porch
About This Home
Beautifully remodeled home on 5 scenic acres in Columbia, MO. This move-in-ready gem
offers 5 bedrooms, 3 baths, and 2,420 sq. ft. of updated living space. New Carpet, New Paint,
and New Kitchen Cabinets and Countertops, new appliances, island with a spacious layout, and serene outdoor views. New Luxury Vinyl Plank flooring. Remodeled Bathrooms, and bedrooms (removed popcorn ceiling). New soffitt and gutters, shutters, and new concrete sidewalk. Located on a paved road, it provides peaceful country living just 20 minutes from Columbia's conveniences. Whether you're looking for space to relax or entertain, this property is ready to welcome you home!
Listing Agent
Weichert, Realtors - House of Brokers License #2016033382 Listed on: 09/25/2025
Home Details
Home Type
- Single Family
Est. Annual Taxes
- $1,536
Year Built
- Built in 1971 | Remodeled
Lot Details
- 5 Acre Lot
- East Facing Home
- Level Lot
- Partially Wooded Lot
- Zoning described as A-1 Agriculture
Home Design
- Ranch Style House
- Traditional Architecture
- Brick Veneer
- Concrete Foundation
- Poured Concrete
- Architectural Shingle Roof
Interior Spaces
- Paddle Fans
- Wood Burning Fireplace
- Vinyl Clad Windows
- Aluminum Window Frames
- Living Room
- Combination Kitchen and Dining Room
- Recreation Room with Fireplace
- Finished Basement
- Walk-Out Basement
- Storm Doors
- Washer and Dryer Hookup
Kitchen
- Electric Cooktop
- Dishwasher
- Kitchen Island
- Laminate Countertops
- Disposal
Flooring
- Carpet
- Vinyl
Bedrooms and Bathrooms
- 5 Bedrooms
- Bathroom on Main Level
- 3 Full Bathrooms
- Bathtub with Shower
- Shower Only
Parking
- No Garage
- Dirt Driveway
Outdoor Features
- Covered Deck
- Covered Patio or Porch
Schools
- Harrisburg Elementary And Middle School
- Harrisburg High School
Utilities
- Forced Air Heating and Cooling System
- Municipal Utilities District Water
- Lagoon System
Community Details
- No Home Owners Association
- Columbia Subdivision
Listing and Financial Details
- Assessor Parcel Number 0620410000080001
Map
Home Values in the Area
Average Home Value in this Area
Tax History
| Year | Tax Paid | Tax Assessment Tax Assessment Total Assessment is a certain percentage of the fair market value that is determined by local assessors to be the total taxable value of land and additions on the property. | Land | Improvement |
|---|---|---|---|---|
| 2025 | $1,682 | $24,665 | $2,454 | $22,211 |
| 2024 | $1,537 | $22,423 | $2,454 | $19,969 |
| 2023 | $1,514 | $22,423 | $2,454 | $19,969 |
| 2022 | $1,402 | $20,770 | $2,454 | $18,316 |
| 2021 | $1,399 | $20,770 | $2,454 | $18,316 |
| 2020 | $1,350 | $19,970 | $2,454 | $17,516 |
| 2019 | $1,349 | $19,970 | $2,454 | $17,516 |
| 2018 | $1,250 | $0 | $0 | $0 |
| 2017 | $1,250 | $18,490 | $2,454 | $16,036 |
| 2016 | $1,250 | $18,490 | $2,454 | $16,036 |
| 2015 | $1,122 | $18,490 | $2,454 | $16,036 |
| 2014 | $1,118 | $18,490 | $2,454 | $16,036 |
Property History
| Date | Event | Price | List to Sale | Price per Sq Ft | Prior Sale |
|---|---|---|---|---|---|
| 11/02/2025 11/02/25 | Price Changed | $375,000 | -6.3% | $155 / Sq Ft | |
| 09/25/2025 09/25/25 | For Sale | $400,000 | +95.1% | $165 / Sq Ft | |
| 01/31/2019 01/31/19 | Sold | -- | -- | -- | View Prior Sale |
| 12/20/2018 12/20/18 | Pending | -- | -- | -- | |
| 11/21/2018 11/21/18 | For Sale | $205,000 | +4.1% | $102 / Sq Ft | |
| 04/09/2018 04/09/18 | Sold | -- | -- | -- | View Prior Sale |
| 03/05/2018 03/05/18 | Pending | -- | -- | -- | |
| 03/02/2018 03/02/18 | For Sale | $197,000 | +23.2% | $97 / Sq Ft | |
| 08/20/2012 08/20/12 | Sold | -- | -- | -- | View Prior Sale |
| 07/17/2012 07/17/12 | Pending | -- | -- | -- | |
| 04/02/2012 04/02/12 | For Sale | $159,900 | -- | $69 / Sq Ft |
Purchase History
| Date | Type | Sale Price | Title Company |
|---|---|---|---|
| Warranty Deed | -- | Boone Central Title Co | |
| Warranty Deed | -- | Boone Central Title Co | |
| Warranty Deed | -- | Boone Central Title Company | |
| Warranty Deed | -- | None Available |
Mortgage History
| Date | Status | Loan Amount | Loan Type |
|---|---|---|---|
| Open | $191,090 | New Conventional | |
| Previous Owner | $182,692 | FHA | |
| Previous Owner | $140,409 | FHA | |
| Previous Owner | $34,900 | New Conventional |
Source: Columbia Board of REALTORS®
MLS Number: 429991
APN: 06-204-10-00-008-00-01
- 0 N Oak Grove School Rd
- 13265 N Old Number 7
- 0 Tract 1 Hwy 124 Unit 422581
- 14200 N Highway Yy
- 17950 N Old Number 7
- 12801 N Highway Yy
- 13181 Old Highway 63 N
- 12.96 AC
- 10.61 Tract 3 N Hwy Nn
- 12044 N Silver Fork Hill Rd
- 2202 W Williams Rd
- 720 E Breedlove Dr
- 2350 W Williams Rd
- 12390 N Highway Yy
- 11734 N Silver Fork Hill Rd
- 2160 State Route Y
- 13167 N Sportsmans Dr
- 15257 N Tucker School Rd
- 6775 W Bruce Ln
- 6801 W Bruce Ln
- 708 W Cunningham Dr Unit 1
- 704 W Cunningham Dr Unit 2
- 700 W Cunningham Dr Unit C
- 7401 N Moberly Dr Unit A
- 7313 N Moberly Dr Unit B
- 7308 N Wade School Rd Unit A
- 7300 N Wade School Rd Unit 3
- 7300 N Wade School Rd Unit 2
- 7216 N Wade School Rd Unit D
- 7216 N Wade School Rd Unit A
- 6825 N Brown Station Dr Unit B
- 5301 Silver Mill Dr Unit 5303
- 1407 Greensboro Dr
- 5311 Currituck Ln
- 1410 Greensboro Dr
- 4912 Alpine Ridge Dr
- 1427 Bodie Dr
- 1413 Bodie Dr Unit 1415
- 3401 Yellowwood Dr
- 1415 Raleigh Dr Unit 1417







