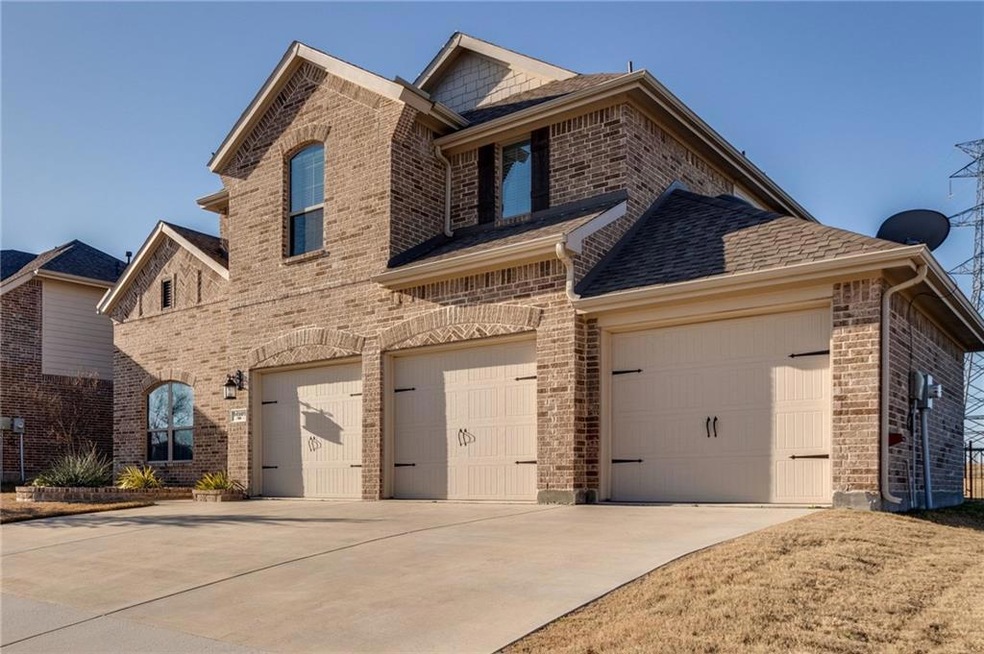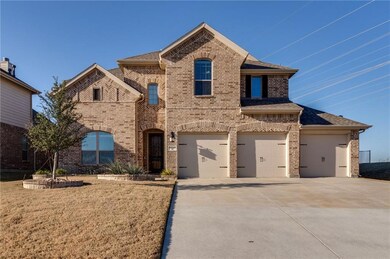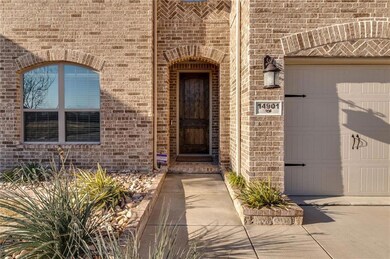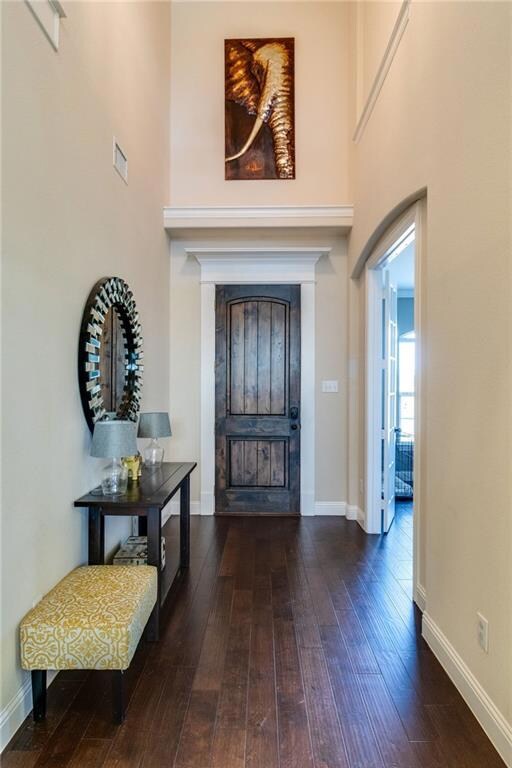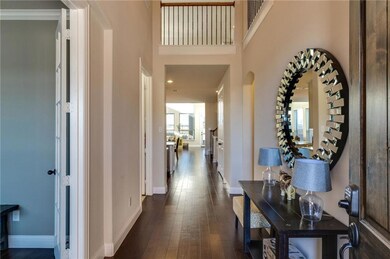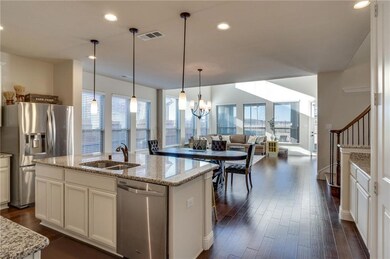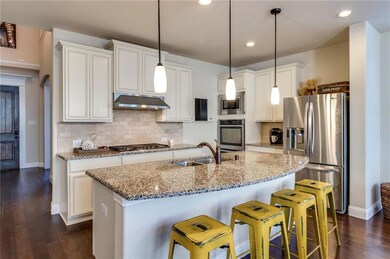
14901 Seventeen Lakes Blvd Roanoke, TX 76262
Highlights
- Lake View
- Vaulted Ceiling
- Wood Flooring
- Wayne A. Cox Elementary School Rated A
- Traditional Architecture
- Covered patio or porch
About This Home
As of April 2019Stunning 5 bedroom, 4.5 bath, 3 car garage 2 story home on over a quarter acre lot that overlooks a pond. Lots of privacy on the back of the house with a pond view. This gorgeous home has a dream layout with the master suite and a separate in-law suite downstairs and 3 more bedrooms with game room and media room upstairs. Hard wood floors, spacious open kitchen and family area, high ceilings, Enjoy mornings or evenings on the large covered and screened patio with a serene setting. Northwest ISD and zoned for Cox elementary and Byron Nelson high school.
Home Details
Home Type
- Single Family
Est. Annual Taxes
- $8,254
Year Built
- Built in 2014
Lot Details
- 0.28 Acre Lot
- Wood Fence
- Aluminum or Metal Fence
- Landscaped
- Irregular Lot
- Sprinkler System
- Few Trees
- Large Grassy Backyard
HOA Fees
- $60 Monthly HOA Fees
Parking
- 3 Car Attached Garage
- Front Facing Garage
- Garage Door Opener
Home Design
- Traditional Architecture
- Brick Exterior Construction
- Slab Foundation
- Composition Roof
Interior Spaces
- 3,527 Sq Ft Home
- 2-Story Property
- Vaulted Ceiling
- Ceiling Fan
- Window Treatments
- Lake Views
Kitchen
- Double Oven
- Gas Oven or Range
- Gas Cooktop
- Microwave
- Plumbed For Ice Maker
- Dishwasher
- Disposal
Flooring
- Wood
- Carpet
- Ceramic Tile
Bedrooms and Bathrooms
- 5 Bedrooms
Laundry
- Full Size Washer or Dryer
- Washer and Electric Dryer Hookup
Home Security
- Burglar Security System
- Fire and Smoke Detector
Eco-Friendly Details
- Energy-Efficient Appliances
- Energy-Efficient Thermostat
Outdoor Features
- Covered patio or porch
- Rain Gutters
Schools
- Cox Elementary School
- John M Tidwell Middle School
- Byron Nelson High School
Farming
- Agricultural
Utilities
- Central Heating and Cooling System
- Vented Exhaust Fan
- Heating System Uses Natural Gas
- Underground Utilities
- Gas Water Heater
- High Speed Internet
- Cable TV Available
Listing and Financial Details
- Legal Lot and Block 1 / 16
- Assessor Parcel Number R581314
- $10,903 per year unexempt tax
Community Details
Overview
- Association fees include full use of facilities, maintenance structure, management fees
- First Service Residential HOA, Phone Number (817) 380-7007
- Seventeen Lakes Add Subdivision
- Mandatory home owners association
Amenities
- Community Mailbox
Ownership History
Purchase Details
Home Financials for this Owner
Home Financials are based on the most recent Mortgage that was taken out on this home.Purchase Details
Home Financials for this Owner
Home Financials are based on the most recent Mortgage that was taken out on this home.Purchase Details
Home Financials for this Owner
Home Financials are based on the most recent Mortgage that was taken out on this home.Similar Homes in Roanoke, TX
Home Values in the Area
Average Home Value in this Area
Purchase History
| Date | Type | Sale Price | Title Company |
|---|---|---|---|
| Vendors Lien | -- | Alamo Title Company | |
| Interfamily Deed Transfer | -- | None Available | |
| Vendors Lien | -- | Stewart |
Mortgage History
| Date | Status | Loan Amount | Loan Type |
|---|---|---|---|
| Open | $417,073 | New Conventional | |
| Previous Owner | $282,091 | Seller Take Back | |
| Previous Owner | $282,091 | New Conventional |
Property History
| Date | Event | Price | Change | Sq Ft Price |
|---|---|---|---|---|
| 07/10/2025 07/10/25 | For Sale | $727,500 | +71.2% | $206 / Sq Ft |
| 04/18/2019 04/18/19 | Sold | -- | -- | -- |
| 03/18/2019 03/18/19 | Pending | -- | -- | -- |
| 02/14/2019 02/14/19 | For Sale | $424,900 | -- | $120 / Sq Ft |
Tax History Compared to Growth
Tax History
| Year | Tax Paid | Tax Assessment Tax Assessment Total Assessment is a certain percentage of the fair market value that is determined by local assessors to be the total taxable value of land and additions on the property. | Land | Improvement |
|---|---|---|---|---|
| 2024 | $8,254 | $632,114 | $0 | $0 |
| 2023 | $11,218 | $574,649 | $134,806 | $550,475 |
| 2022 | $11,517 | $522,408 | $134,806 | $426,765 |
| 2021 | $11,582 | $474,916 | $109,843 | $365,073 |
| 2020 | $10,794 | $451,106 | $109,842 | $341,264 |
| 2019 | $11,345 | $453,711 | $109,843 | $343,868 |
| 2018 | $11,043 | $436,000 | $109,843 | $326,157 |
| 2017 | $10,093 | $398,000 | $87,874 | $310,126 |
| 2016 | $9,535 | $376,000 | $99,856 | $276,144 |
| 2015 | -- | $174,788 | $89,871 | $84,917 |
| 2014 | -- | $51,275 | $51,275 | $0 |
Agents Affiliated with this Home
-
Loraine Balcar

Seller's Agent in 2025
Loraine Balcar
Ebby Halliday
(726) 200-8898
52 in this area
79 Total Sales
-
Kirby Smith

Seller's Agent in 2019
Kirby Smith
DFW Realty Group
(817) 966-6775
3 in this area
8 Total Sales
-
Tim Nystrom

Buyer's Agent in 2019
Tim Nystrom
Newstream Realty
(214) 995-8668
1 in this area
34 Total Sales
Map
Source: North Texas Real Estate Information Systems (NTREIS)
MLS Number: 14023376
APN: R581314
- 15145 Wild Duck Way
- 4404 Green Teal St
- 14649 Martin Creek Cove
- 14521 Home Trail
- 4508 Lakeside Hollow St
- 14613 Martin Creek Cove
- 4333 Siphon Ct
- 15229 Mallard Creek St
- 14329 Home Trail
- 14320 Padden Park Ln
- 14224 Spitfire Trail
- 14652 Spitfire Trail
- 15429 Pioneer Bluff Trail
- 4005 Dellman Dr
- 14742 Allen Trail
- 14250 Chaparral Ln
- 4113 Burwood Dr
- 4028 Burwood Dr
- 15428 Adlong Dr
- 1020 Highpoint Way
