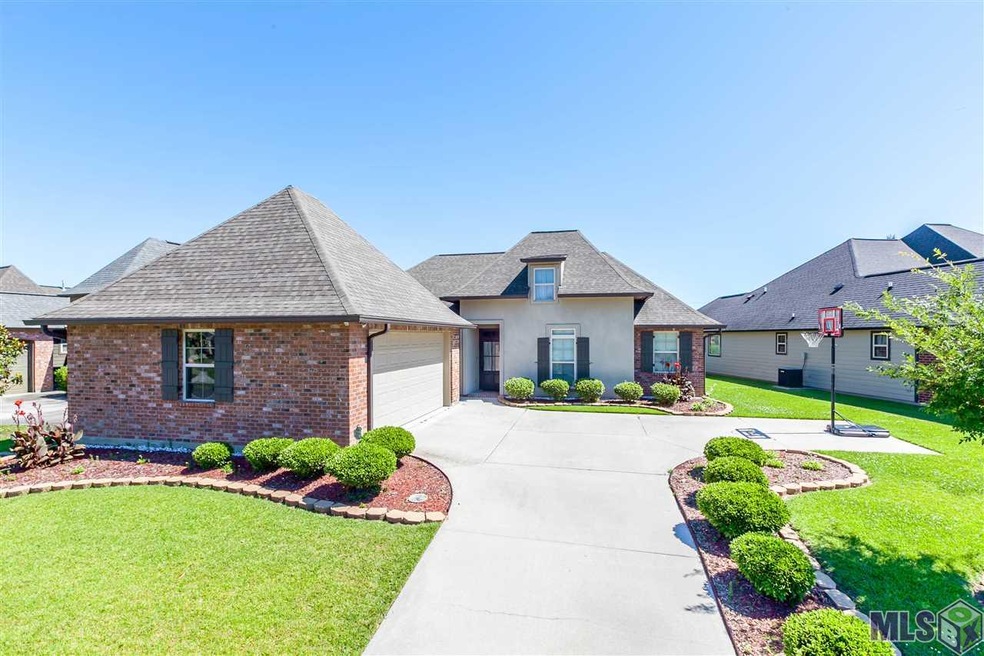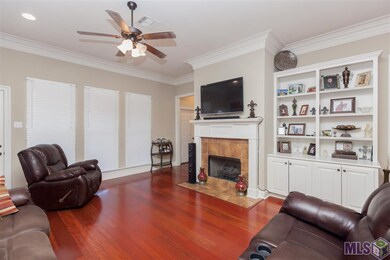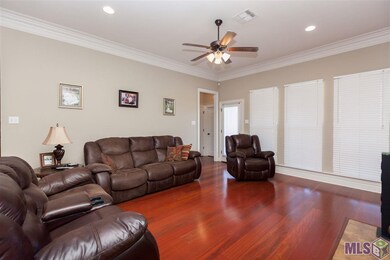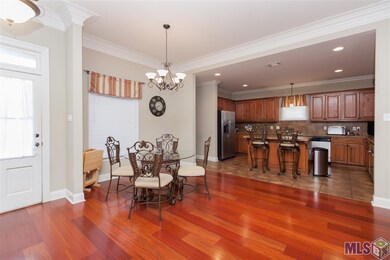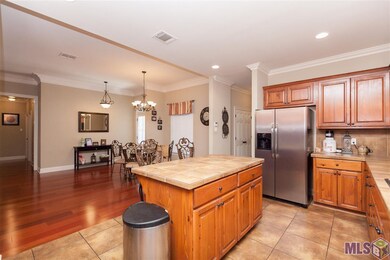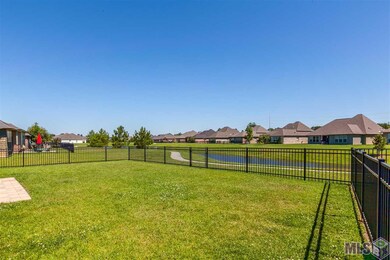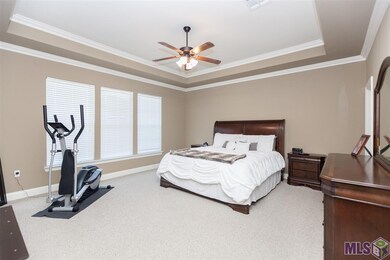
14901 Town Dr Baton Rouge, LA 70810
Oak Hills Place NeighborhoodHighlights
- Lake Front
- Wood Flooring
- Home Office
- Traditional Architecture
- Community Pool
- Covered patio or porch
About This Home
As of December 2024Well-designed OPEN floor plan in this beautiful 1-story, 4 bed +Office/3 bath home on the LAKE! Stacked crown molding & pretty Wood floors run throughout the dining room & living room, which features a gas fireplace, built-in bookcase, recessed lights, and windows overlooking the deep covered patio, backyard, and lake. The kitchen features an abundance of cypress cabinets, ceramic tile counters & backsplash, island with breakfast bar, gas cooktop, stainless appliances, large pantry & is open to the dining & living rooms. The triple-split floor plan allows privacy for everyone. Master bedroom has a recessed ceiling, windows overlooking the back yard, en suite master bath with double sinks, jetted tub, separate shower, and large walk-in closet with a door to the laundry room, which leads to another bedroom wing, making this design super-convenient. This wing has 2 bedrooms, plus a guest bath with double sinks and separate wet area. Adjacent to the living room is a hallway to the 4th bedroom with views of the backyard/lake, an OFFICE, & another guest bathroom. The backyard is FULLY FENCED with a direct view of the stocked LAKE. Double garage has a large storage room with extra cabinets. Subdivision has COMMUNITY POOL and clubhouse as part of your association fee.
Home Details
Home Type
- Single Family
Est. Annual Taxes
- $3,659
Year Built
- Built in 2009
Lot Details
- Lot Dimensions are 79x120x49x126
- Lake Front
- Property is Fully Fenced
- Landscaped
HOA Fees
- $38 Monthly HOA Fees
Home Design
- Traditional Architecture
- Brick Exterior Construction
- Slab Foundation
- Frame Construction
- Architectural Shingle Roof
Interior Spaces
- 2,243 Sq Ft Home
- 1-Story Property
- Crown Molding
- Ceiling height of 9 feet or more
- Ceiling Fan
- Ventless Fireplace
- Gas Log Fireplace
- Living Room
- Formal Dining Room
- Home Office
- Water Views
- Laundry Room
Kitchen
- Oven or Range
- Gas Cooktop
- Microwave
- Dishwasher
- Kitchen Island
- Tile Countertops
- Disposal
Flooring
- Wood
- Carpet
- Ceramic Tile
Bedrooms and Bathrooms
- 4 Bedrooms
- En-Suite Primary Bedroom
- 3 Full Bathrooms
Parking
- 2 Car Garage
- Garage Door Opener
Utilities
- Central Heating and Cooling System
- Cable TV Available
Additional Features
- Covered patio or porch
- Mineral Rights
Community Details
Overview
- Built by Alvarez Construction Co., Inc.
Recreation
- Community Pool
Ownership History
Purchase Details
Home Financials for this Owner
Home Financials are based on the most recent Mortgage that was taken out on this home.Purchase Details
Purchase Details
Purchase Details
Home Financials for this Owner
Home Financials are based on the most recent Mortgage that was taken out on this home.Purchase Details
Home Financials for this Owner
Home Financials are based on the most recent Mortgage that was taken out on this home.Purchase Details
Home Financials for this Owner
Home Financials are based on the most recent Mortgage that was taken out on this home.Similar Homes in Baton Rouge, LA
Home Values in the Area
Average Home Value in this Area
Purchase History
| Date | Type | Sale Price | Title Company |
|---|---|---|---|
| Deed | $425,000 | Cypress Title | |
| Deed | $425,000 | Cypress Title | |
| Deed | -- | None Listed On Document | |
| Deed | -- | None Listed On Document | |
| Gift Deed | -- | None Listed On Document | |
| Cash Sale Deed | $340,000 | Commerce Title & Abstract Co | |
| Deed | $349,900 | Attorney | |
| Warranty Deed | $271,175 | -- |
Mortgage History
| Date | Status | Loan Amount | Loan Type |
|---|---|---|---|
| Open | $8,315,968 | New Conventional | |
| Closed | $361,250 | New Conventional | |
| Previous Owner | $262,500 | New Conventional | |
| Previous Owner | $279,920 | Future Advance Clause Open End Mortgage | |
| Previous Owner | $210,000 | New Conventional | |
| Previous Owner | $215,000 | New Conventional |
Property History
| Date | Event | Price | Change | Sq Ft Price |
|---|---|---|---|---|
| 12/11/2024 12/11/24 | Sold | -- | -- | -- |
| 10/25/2024 10/25/24 | Pending | -- | -- | -- |
| 10/22/2024 10/22/24 | For Sale | $425,000 | +19.7% | $189 / Sq Ft |
| 09/12/2018 09/12/18 | Sold | -- | -- | -- |
| 08/15/2018 08/15/18 | Pending | -- | -- | -- |
| 06/26/2018 06/26/18 | For Sale | $355,000 | +1.5% | $158 / Sq Ft |
| 06/30/2017 06/30/17 | Sold | -- | -- | -- |
| 06/03/2017 06/03/17 | Pending | -- | -- | -- |
| 06/02/2017 06/02/17 | For Sale | $349,900 | -- | $156 / Sq Ft |
Tax History Compared to Growth
Tax History
| Year | Tax Paid | Tax Assessment Tax Assessment Total Assessment is a certain percentage of the fair market value that is determined by local assessors to be the total taxable value of land and additions on the property. | Land | Improvement |
|---|---|---|---|---|
| 2024 | $3,659 | $39,151 | $6,450 | $32,701 |
| 2023 | $3,659 | $34,990 | $6,450 | $28,540 |
| 2022 | $3,957 | $34,990 | $6,450 | $28,540 |
| 2021 | $3,880 | $34,990 | $6,450 | $28,540 |
| 2020 | $3,854 | $34,990 | $6,450 | $28,540 |
| 2019 | $4,007 | $34,990 | $6,450 | $28,540 |
| 2018 | $3,955 | $34,990 | $6,450 | $28,540 |
| 2017 | $3,519 | $31,100 | $6,450 | $24,650 |
| 2016 | $2,608 | $31,100 | $6,450 | $24,650 |
| 2015 | $2,168 | $27,100 | $6,450 | $20,650 |
| 2014 | $2,121 | $27,100 | $6,450 | $20,650 |
| 2013 | -- | $27,100 | $6,450 | $20,650 |
Agents Affiliated with this Home
-
Alissa Jenkins

Seller's Agent in 2024
Alissa Jenkins
Latter & Blum
(225) 773-7054
17 in this area
327 Total Sales
-
Sharon Vennen

Buyer's Agent in 2024
Sharon Vennen
Pennant Real Estate
(225) 202-0084
15 in this area
156 Total Sales
-
Pat Wattam

Seller's Agent in 2018
Pat Wattam
RE/MAX Select
(225) 298-6900
10 in this area
178 Total Sales
Map
Source: Greater Baton Rouge Association of REALTORS®
MLS Number: 2017008372
APN: 02701634
- 15009 Via Horti Ct
- 7609 Whitetip Ave
- 1709 Seawolf Dr
- 7717 Whitetip Ave
- 1720 Seawolf Dr
- 1714 Seawolf Dr
- 7603 Whitetip Ave
- 1810 Seawolf Dr
- 1708 Seawolf Dr
- 14336 Center Town Dr
- 14536 Market Dr N
- 13604 Paddington Ln
- 13932 Rampart Ct
- 13322 Quail Grove Ave
- 13750 Chalmette Ave
- 8730 Pecue Ln
- 8730-8760 Pecue Ln
- 13415 Quail Grove Ave
- 13425 Quail Grove Ave
- 14513 N Majestic Oaks Place
