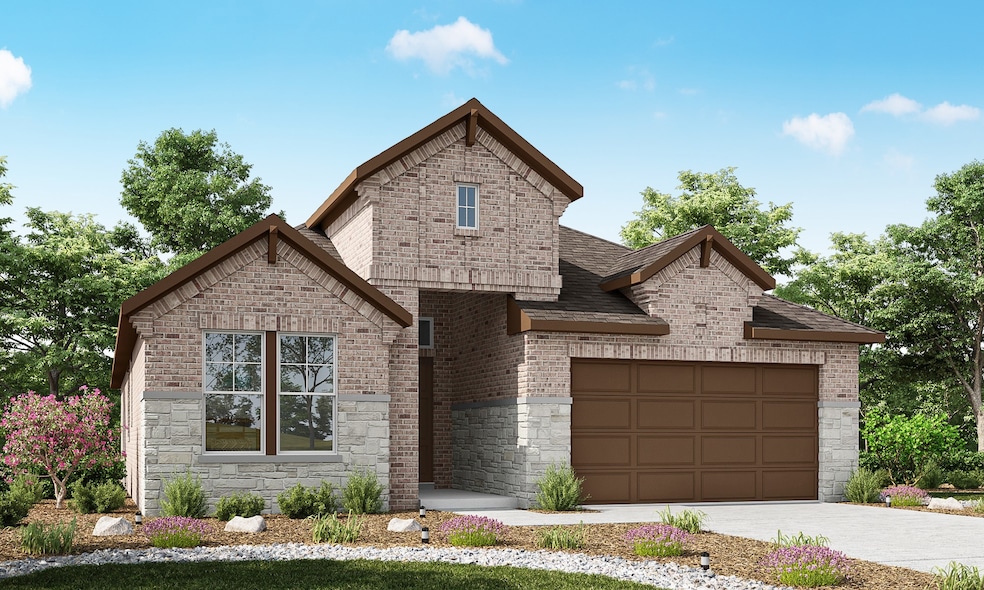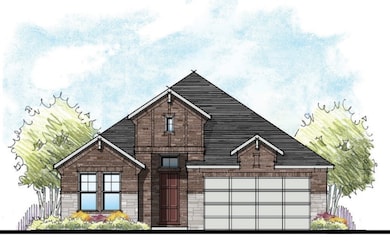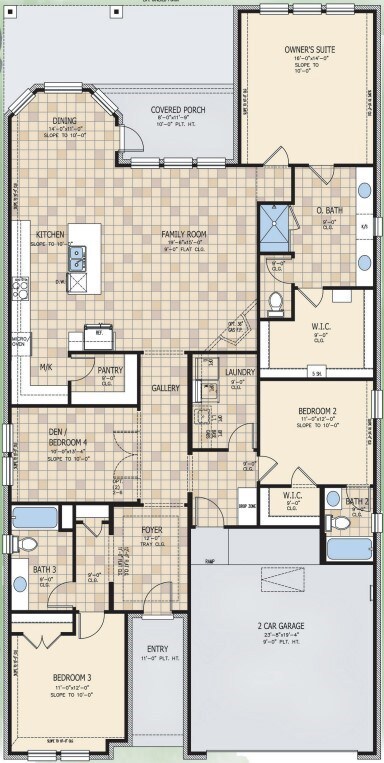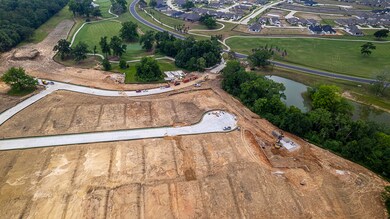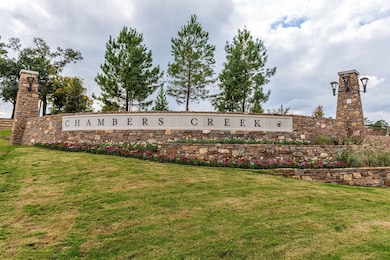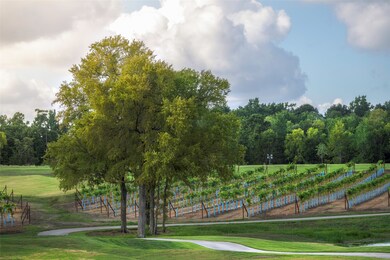
14902 Shavers Dr Willis, TX 77318
Lake Conroe NeighborhoodHighlights
- Tennis Courts
- Under Construction
- Craftsman Architecture
- Gated with Attendant
- Senior Community
- Green Roof
About This Home
As of November 2024Experience the epitome of resort-style living at Chambers Creek, the premier Active Adult Community nestled in Houston’s hill country, offering an unprecedented lifestyle for residents aged 55 and better in Willis, Texas. From engaging resident activities to luxurious amenities, including a clubhouse with a fitness center, café, and resort-style pool at The Summit, to the serene outdoor spaces adorned with a vineyard, chapel, and community garden at The Grove, this master-planned community has it all. Enjoy the tranquility of nature trails and meticulously designed homes with modern finishes and stunning views. Embrace recreational opportunities such as tennis courts, pickleball, and bocce ball, all within a gated community featuring a welcome center, model home park, and expansive 30-acre park. Whether indulging in leisure or staying active, Chambers Creek offers an exclusive lifestyle tailored for those seeking the finest in 55 and better living.
Last Agent to Sell the Property
Caldwell Realty LLC License #0549544 Listed on: 07/11/2024
Home Details
Home Type
- Single Family
Est. Annual Taxes
- $1,094
Year Built
- Built in 2024 | Under Construction
Lot Details
- West Facing Home
- Back Yard Fenced
- Sprinkler System
HOA Fees
- $238 Monthly HOA Fees
Parking
- 2 Car Attached Garage
- Garage Door Opener
- Driveway
Home Design
- Craftsman Architecture
- Traditional Architecture
- Brick Exterior Construction
- Slab Foundation
- Composition Roof
- Stone Siding
Interior Spaces
- 2,319 Sq Ft Home
- 1-Story Property
- High Ceiling
- Ceiling Fan
- Insulated Doors
- Living Room
- Utility Room
- Washer and Gas Dryer Hookup
Kitchen
- Electric Oven
- Gas Cooktop
- <<microwave>>
- Dishwasher
- Kitchen Island
- Solid Surface Countertops
- Disposal
Flooring
- Engineered Wood
- Carpet
- Tile
Bedrooms and Bathrooms
- 3 Bedrooms
- 3 Full Bathrooms
Home Security
- Security System Owned
- Fire and Smoke Detector
Accessible Home Design
- Wheelchair Access
- Handicap Accessible
Eco-Friendly Details
- Green Roof
- ENERGY STAR Qualified Appliances
- Energy-Efficient HVAC
- Energy-Efficient Lighting
- Energy-Efficient Insulation
- Energy-Efficient Doors
- Energy-Efficient Thermostat
- Ventilation
Outdoor Features
- Tennis Courts
- Deck
- Covered patio or porch
Schools
- C.C. Hardy Elementary School
- Lynn Lucas Middle School
- Willis High School
Utilities
- Forced Air Zoned Heating and Cooling System
- Heating System Uses Gas
- Programmable Thermostat
- Tankless Water Heater
Community Details
Overview
- Senior Community
- Association fees include clubhouse, ground maintenance, recreation facilities
- Ccmc Association, Phone Number (866) 244-2262
- Built by Caldwell Homes
- Chambers Creek Subdivision
Security
- Gated with Attendant
Ownership History
Purchase Details
Similar Homes in Willis, TX
Home Values in the Area
Average Home Value in this Area
Purchase History
| Date | Type | Sale Price | Title Company |
|---|---|---|---|
| Warranty Deed | -- | None Listed On Document |
Mortgage History
| Date | Status | Loan Amount | Loan Type |
|---|---|---|---|
| Previous Owner | $364,612 | New Conventional |
Property History
| Date | Event | Price | Change | Sq Ft Price |
|---|---|---|---|---|
| 06/10/2025 06/10/25 | Price Changed | $525,000 | -4.5% | $226 / Sq Ft |
| 05/19/2025 05/19/25 | For Sale | $550,000 | -1.0% | $237 / Sq Ft |
| 11/08/2024 11/08/24 | Sold | -- | -- | -- |
| 09/23/2024 09/23/24 | Pending | -- | -- | -- |
| 09/03/2024 09/03/24 | Price Changed | $555,424 | -1.0% | $240 / Sq Ft |
| 07/11/2024 07/11/24 | For Sale | $561,028 | -- | $242 / Sq Ft |
Tax History Compared to Growth
Tax History
| Year | Tax Paid | Tax Assessment Tax Assessment Total Assessment is a certain percentage of the fair market value that is determined by local assessors to be the total taxable value of land and additions on the property. | Land | Improvement |
|---|---|---|---|---|
| 2024 | $1,094 | $65,450 | $65,450 | -- |
| 2023 | $741 | $45,560 | $45,560 | -- |
Agents Affiliated with this Home
-
Joshua Want

Seller's Agent in 2025
Joshua Want
Compass RE Texas, LLC - The Woodlands
(281) 389-0720
3 in this area
81 Total Sales
-
Jennifer Symons
J
Seller's Agent in 2024
Jennifer Symons
Caldwell Realty LLC
(281) 801-4695
17 in this area
39 Total Sales
Map
Source: Houston Association of REALTORS®
MLS Number: 73893305
APN: 3364-04-02500
- 14675 Cedar Elm Ct
- 14672 Cedar Elm Ct
- 10003 Monarch Landing Cove
- 14651 Cedar Elm Ct
- 10147 Lehman Dr
- 14660 Cedar Elm Ct
- 15012 Lakeline Green Ln
- 14644 Cedar Elm Ct
- 14615 Cedar Elm Ct
- 9975 Monarch Landing Cove
- 9971 Monarch Landing Cove
- 14607 Cedar Elm Ct
- 14909 Lake Par Cir
- 14915 Lake Par Cir
- 9760 Rockwell Dr
- 14422 Garden Grove Ct
- 9919 Monarch Landing Cove
- 9727 Rockwell Dr
- 14306 Bluebonnet Bend Ct
- 9776 Greenridge View Dr
