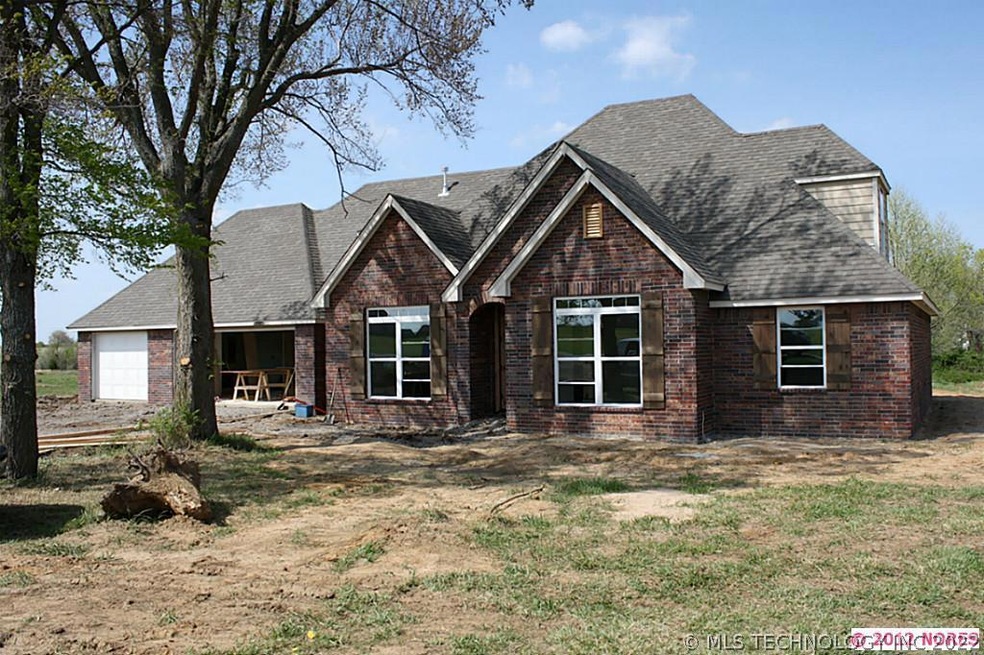
14903 E Fieldstone Dr N Claremore, OK 74017
Highlights
- Attic
- Ceiling height of 9 feet on the main level
- Programmable Thermostat
- Justus-Tiawah Public School Rated A-
- Attached Garage
- Four Sided Brick Exterior Elevation
About This Home
As of September 2016Claremore Lake New Construction! Builders 'Signature' Cabinetry thru-out.4 bedrooms + formal Dining or 3 Bedrooms,office & dining! Reading room upstairs +HUGE additional unfinished Bonus room(wired,plumbed & ready!)Island Kitchen,FP,Granite,Crown,Trees!
Last Agent to Sell the Property
Solid Rock, REALTORS License #145982 Listed on: 03/29/2012
Home Details
Home Type
- Single Family
Est. Annual Taxes
- $3,147
Year Built
- Built in 2012
Lot Details
- 1 Acre Lot
Parking
- Attached Garage
Home Design
- Four Sided Brick Exterior Elevation
- Stone Exterior Construction
Interior Spaces
- Ceiling height of 9 feet on the main level
- Ceiling Fan
- Insulated Windows
- Insulated Doors
- Attic
Kitchen
- <<builtInOvenToken>>
- <<builtInRangeToken>>
Bedrooms and Bathrooms
- 4 Bedrooms
- 2 Full Bathrooms
Schools
- Claremore High School
Utilities
- Heating System Uses Gas
- Programmable Thermostat
- Aerobic Septic System
Ownership History
Purchase Details
Home Financials for this Owner
Home Financials are based on the most recent Mortgage that was taken out on this home.Purchase Details
Home Financials for this Owner
Home Financials are based on the most recent Mortgage that was taken out on this home.Purchase Details
Home Financials for this Owner
Home Financials are based on the most recent Mortgage that was taken out on this home.Similar Homes in Claremore, OK
Home Values in the Area
Average Home Value in this Area
Purchase History
| Date | Type | Sale Price | Title Company |
|---|---|---|---|
| Warranty Deed | $292,000 | Firstitle & Abstract Servics | |
| Warranty Deed | $238,000 | None Available | |
| Warranty Deed | $22,000 | Rogers County Abstract Co |
Mortgage History
| Date | Status | Loan Amount | Loan Type |
|---|---|---|---|
| Open | $210,000 | New Conventional | |
| Previous Owner | $187,200 | New Conventional | |
| Previous Owner | $204,000 | Construction |
Property History
| Date | Event | Price | Change | Sq Ft Price |
|---|---|---|---|---|
| 09/16/2016 09/16/16 | Sold | $292,000 | -1.0% | $96 / Sq Ft |
| 03/01/2016 03/01/16 | Pending | -- | -- | -- |
| 03/01/2016 03/01/16 | For Sale | $295,000 | +23.9% | $97 / Sq Ft |
| 05/21/2012 05/21/12 | Sold | $238,000 | 0.0% | $103 / Sq Ft |
| 03/29/2012 03/29/12 | Pending | -- | -- | -- |
| 03/29/2012 03/29/12 | For Sale | $238,000 | -- | $103 / Sq Ft |
Tax History Compared to Growth
Tax History
| Year | Tax Paid | Tax Assessment Tax Assessment Total Assessment is a certain percentage of the fair market value that is determined by local assessors to be the total taxable value of land and additions on the property. | Land | Improvement |
|---|---|---|---|---|
| 2024 | $3,147 | $38,717 | $6,736 | $31,981 |
| 2023 | $3,147 | $37,589 | $4,886 | $32,703 |
| 2022 | $2,978 | $35,799 | $3,630 | $32,169 |
| 2021 | $2,892 | $34,094 | $3,630 | $30,464 |
| 2020 | $2,853 | $33,829 | $3,630 | $30,199 |
| 2019 | $2,757 | $31,833 | $3,630 | $28,203 |
| 2018 | $2,811 | $32,425 | $3,630 | $28,795 |
| 2017 | $2,622 | $32,146 | $3,630 | $28,516 |
| 2016 | $2,380 | $27,904 | $2,750 | $25,154 |
| 2015 | $2,318 | $27,011 | $2,750 | $24,261 |
| 2014 | $2,368 | $27,598 | $3,300 | $24,298 |
Agents Affiliated with this Home
-
Amanda Robison
A
Seller's Agent in 2016
Amanda Robison
McGraw, REALTORS
(918) 637-8557
10 Total Sales
-
Patty Taylor

Buyer's Agent in 2016
Patty Taylor
McGraw, REALTORS
(918) 639-9898
53 Total Sales
-
Heather Brewster

Seller's Agent in 2012
Heather Brewster
Solid Rock, REALTORS
(918) 857-0466
177 Total Sales
-
Kevin Rhoades

Buyer's Agent in 2012
Kevin Rhoades
Coldwell Banker Select
(918) 260-9072
231 Total Sales
Map
Source: MLS Technology
MLS Number: 1210116
APN: 660079632
- 19345 S Fieldstone E
- 14552 E Lake Dr
- 19805 S Lake Dr
- 18870 Timberlake
- 1295 NE Easy St
- 16053 E Pueblo Rd
- 1805 NE Oakridge Dr
- 13559 E 463 Rd
- 18005 S 4185 Rd
- 2701 Spring Creek St
- 18932 Spring Creek Ln
- 18912 Spring Creek Ln
- 675 Oxford Ln
- 1203 N Miller Dr
- 18820 S Kiowa Rd
- 15374 Lakewood Ct
- 18950 S Canyon Creek Rd
- 909 E Woods Ct
- 15419 Brookview Ct
- 14202 E 492 Rd
