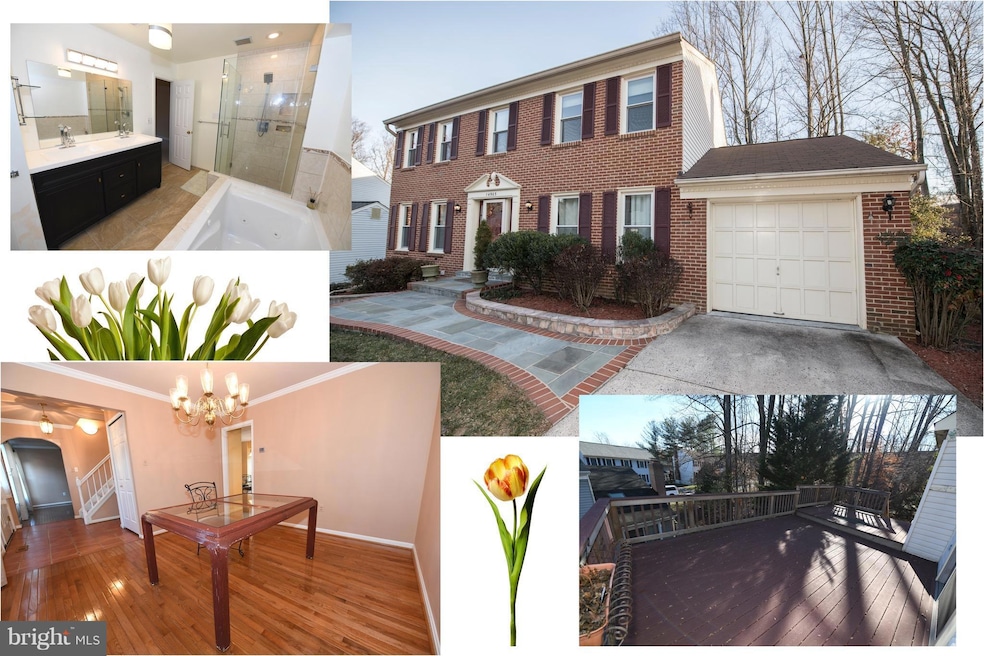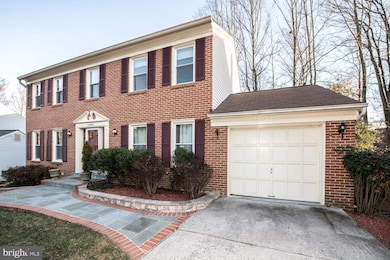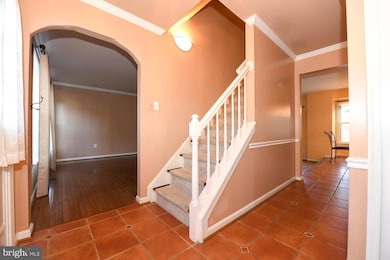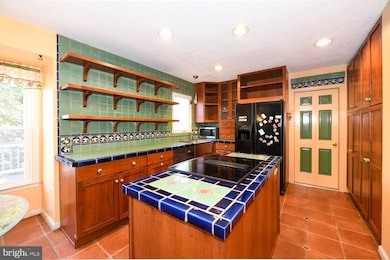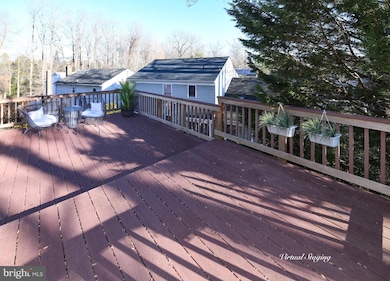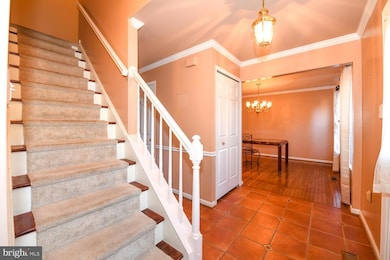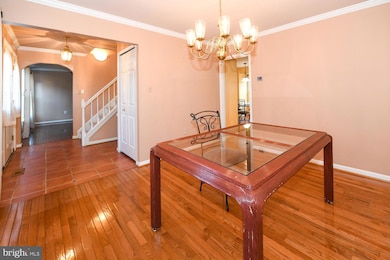14903 Running Ridge Ln Silver Spring, MD 20906
Longmead Crossing NeighborhoodHighlights
- Colonial Architecture
- Deck
- Wood Flooring
- Stonegate Elementary School Rated A-
- Cathedral Ceiling
- 2 Fireplaces
About This Home
Here’s a more polished, professional real estate–style description: --- **Stunning Three-Level Colonial in a Prime Location** This beautifully upgraded colonial offers exceptional living across three finished levels. The main floor features a bright and spacious layout, including formal living and dining rooms enhanced with hardwood flooring and crown molding. The expansive, Mexican-style eat-in kitchen boasts an oversized island and direct access to a large deck, ideal for outdoor dining and entertaining. Adjacent is the inviting family room, complete with custom built-ins and a wood-burning fireplace. The upper level hosts four generously sized bedrooms, including an impressive primary suite with a cathedral ceiling, walk-in closet, and a tastefully upgraded en-suite bath. The fully finished lower level provides additional living space with a sizable recreation room, a second wood-burning fireplace, a convenient half bath, and walk-out access to the patio and backyard. Conveniently located near major commuter routes—including the ICC—as well as shopping, dining, and recreational parks, this home offers comfort, convenience, and timeless appeal. A must-see rental property!
Home Details
Home Type
- Single Family
Year Built
- Built in 1987
Lot Details
- 4,861 Sq Ft Lot
- Partially Fenced Property
- Property is zoned 99
Parking
- 1 Car Attached Garage
- Front Facing Garage
Home Design
- Colonial Architecture
- Brick Exterior Construction
- Vinyl Siding
Interior Spaces
- Property has 3 Levels
- Built-In Features
- Crown Molding
- Cathedral Ceiling
- 2 Fireplaces
- Entrance Foyer
- Family Room
- Living Room
- Dining Room
- Game Room
- Storage Room
Kitchen
- Eat-In Country Kitchen
- Breakfast Area or Nook
- Stove
- Cooktop
- Microwave
- Dishwasher
- Kitchen Island
- Disposal
Flooring
- Wood
- Carpet
Bedrooms and Bathrooms
- 4 Bedrooms
- Walk-In Closet
- Soaking Tub
Laundry
- Laundry Room
- Dryer
- Washer
Improved Basement
- Heated Basement
- Walk-Out Basement
- Interior and Exterior Basement Entry
Outdoor Features
- Deck
- Patio
Schools
- Stonegate Elementary School
- William H. Farquhar Middle School
- James Hubert Blake High School
Utilities
- Forced Air Heating and Cooling System
- Electric Water Heater
- Cable TV Available
Listing and Financial Details
- Residential Lease
- Security Deposit $3,400
- No Smoking Allowed
- 12-Month Min and 60-Month Max Lease Term
- Available 11/17/25
- $55 Application Fee
- Assessor Parcel Number 161302652477
Community Details
Overview
- No Home Owners Association
- Longmead Subdivision, Gorgeous Spacious Colonial Floorplan
Pet Policy
- No Pets Allowed
Map
Property History
| Date | Event | Price | List to Sale | Price per Sq Ft | Prior Sale |
|---|---|---|---|---|---|
| 11/17/2025 11/17/25 | For Rent | $3,400 | +13.3% | -- | |
| 06/19/2022 06/19/22 | Rented | $3,000 | 0.0% | -- | |
| 06/11/2022 06/11/22 | Under Contract | -- | -- | -- | |
| 06/08/2022 06/08/22 | For Rent | $3,000 | +25.0% | -- | |
| 01/07/2018 01/07/18 | Rented | $2,400 | -12.7% | -- | |
| 01/07/2018 01/07/18 | Under Contract | -- | -- | -- | |
| 12/14/2017 12/14/17 | For Rent | $2,750 | 0.0% | -- | |
| 05/24/2013 05/24/13 | Sold | $409,000 | -2.6% | $217 / Sq Ft | View Prior Sale |
| 04/23/2013 04/23/13 | Pending | -- | -- | -- | |
| 04/18/2013 04/18/13 | For Sale | $419,900 | -- | $223 / Sq Ft |
Source: Bright MLS
MLS Number: MDMC2208408
APN: 13-02652477
- 5 Normandy Square Ct Unit 1-B
- 2407 Normandy Square Place Unit C
- 14810 Cherry Leaf Terrace
- 2 Normandy Square Ct Unit D
- 2503 Mcveary Ct
- 14905 Cleese Ct Unit 5AF
- 14901 Cleese Ct
- 14901 Mckisson Ct Unit 7CC
- 13901 Valleyfield Dr
- 15129 Deer Valley Terrace
- 15153 Deer Valley Terrace
- 14101 Valleyfield Dr Unit 11
- 2600 Camelback Ln Unit 6
- 2901 S Leisure World Blvd Unit 233
- 2901 S Leisure World Blvd Unit 524
- 14101 Fall Acre Ct Unit 3
- 2407 Sun Valley Cir Unit 4-B
- 2921 N Leisure World Blvd
- 2921 N Leisure World Blvd
- 2921 N Leisure World Blvd Unit 117
- 2303 Massanutten Dr
- 2702 Snowbird Terrace
- 2706 Snowbird Terrace Unit 1220
- 14430 Bakersfield Ct
- 14423 Bakersfield Ct
- 15013 Candover Ct
- 2812 Clear Shot Dr Unit 12
- 2328 Sun Valley Cir
- 15311 Beaverbrook Ct Unit 2E
- 15300 Beaverbrook Ct
- 15211 Elkridge Way Unit 3C
- 3103 Beckenham Ct
- 3100 N Leisure World Blvd Unit 603
- 15316 Pine Orchard Dr Unit 3A
- 14413 Long Green Dr
- 3041 Bel Pre Rd
- 3210 N Leisure World Blvd Unit 119
- 3210 Norbeck Rd
- 3004 Bel Pre Rd
- 15101 Interlachen Dr Unit 819
