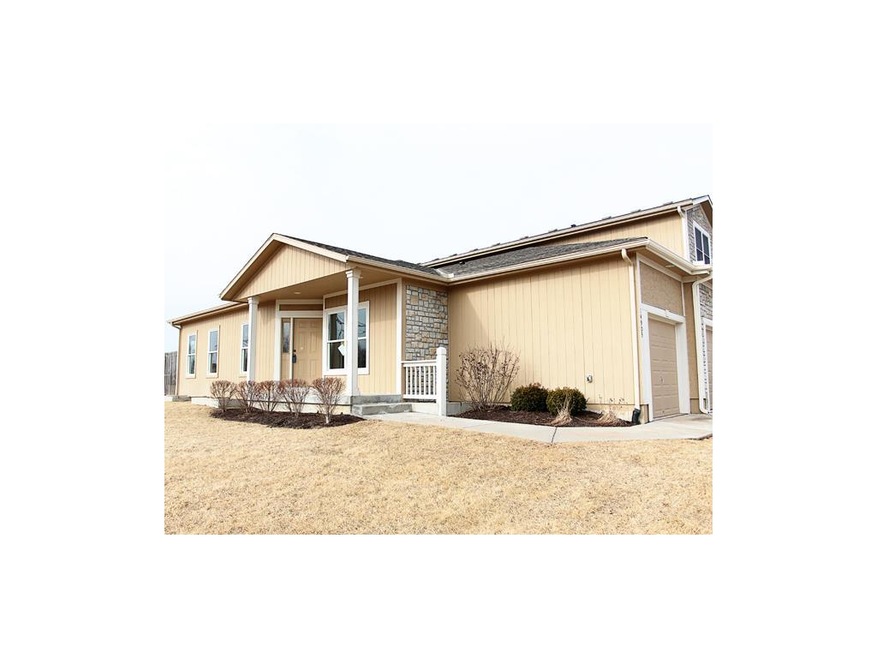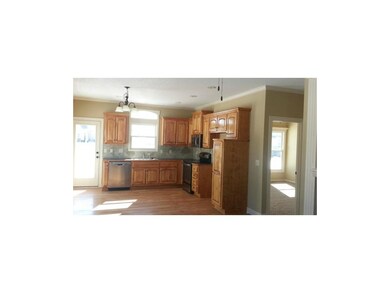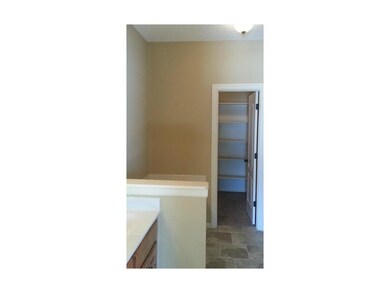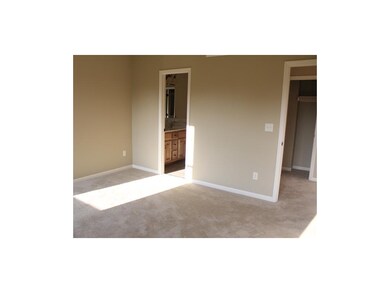
14903 W 64th St Shawnee, KS 66216
Highlights
- Vaulted Ceiling
- Ranch Style House
- Thermal Windows
- Shawnee Mission Northwest High School Rated A
- Granite Countertops
- Skylights
About This Home
As of December 2023New construction: never lived in. Single living at it's best. Open floor plan. Today's color & style. Living Rm w/fireplace & entertainment alcove. Kitchen w/hardwoods, pantry new SS appliances, tile back splash. Lge Master w/WI closet. M'Bath w/dbl vanity, tub & shower. Full finished Lower Level w/Family Rm, 2 bdrms, full bath & storage area. Laundry Rm w/tile floor, computer desk & 1/2 bath on Main level. Yard w/small patio. Outstanding West Shawnee location with easy highway access & close to shopping. Move In Ready.
Last Agent to Sell the Property
Don White
ReeceNichols - College Blvd License #SP00050450 Listed on: 02/28/2014

Co-Listed By
Pat White
ReeceNichols - College Blvd License #SP00229731
Townhouse Details
Home Type
- Townhome
Est. Annual Taxes
- $1,996
Year Built
- Built in 2007
Lot Details
- Sprinkler System
- Zero Lot Line
HOA Fees
- $125 Monthly HOA Fees
Parking
- 2 Car Attached Garage
- Front Facing Garage
- Garage Door Opener
Home Design
- Ranch Style House
- Traditional Architecture
- Composition Roof
Interior Spaces
- Wet Bar: Carpet, Ceiling Fan(s), Double Vanity, Separate Shower And Tub, Walk-In Closet(s), Hardwood, Pantry, Fireplace
- Built-In Features: Carpet, Ceiling Fan(s), Double Vanity, Separate Shower And Tub, Walk-In Closet(s), Hardwood, Pantry, Fireplace
- Vaulted Ceiling
- Ceiling Fan: Carpet, Ceiling Fan(s), Double Vanity, Separate Shower And Tub, Walk-In Closet(s), Hardwood, Pantry, Fireplace
- Skylights
- Thermal Windows
- Shades
- Plantation Shutters
- Drapes & Rods
- Family Room
- Living Room with Fireplace
- Combination Kitchen and Dining Room
- Laundry on main level
Kitchen
- Electric Oven or Range
- Recirculated Exhaust Fan
- Dishwasher
- Granite Countertops
- Laminate Countertops
- Disposal
Flooring
- Wall to Wall Carpet
- Linoleum
- Laminate
- Stone
- Ceramic Tile
- Luxury Vinyl Plank Tile
- Luxury Vinyl Tile
Bedrooms and Bathrooms
- 4 Bedrooms
- Cedar Closet: Carpet, Ceiling Fan(s), Double Vanity, Separate Shower And Tub, Walk-In Closet(s), Hardwood, Pantry, Fireplace
- Walk-In Closet: Carpet, Ceiling Fan(s), Double Vanity, Separate Shower And Tub, Walk-In Closet(s), Hardwood, Pantry, Fireplace
- Double Vanity
- Carpet
Finished Basement
- Basement Fills Entire Space Under The House
- Natural lighting in basement
Home Security
Outdoor Features
- Enclosed patio or porch
- Playground
Schools
- Broken Arrow Elementary School
- Sm Northwest High School
Utilities
- Cooling Available
- Heat Pump System
- Heating System Uses Natural Gas
Listing and Financial Details
- Assessor Parcel Number QP56500B26 0U0C
Community Details
Overview
- Association fees include building maint, lawn maintenance, free maintenance, snow removal, trash pick up
- Reghan Place Subdivision
- On-Site Maintenance
Security
- Fire and Smoke Detector
Ownership History
Purchase Details
Home Financials for this Owner
Home Financials are based on the most recent Mortgage that was taken out on this home.Purchase Details
Home Financials for this Owner
Home Financials are based on the most recent Mortgage that was taken out on this home.Similar Homes in the area
Home Values in the Area
Average Home Value in this Area
Purchase History
| Date | Type | Sale Price | Title Company |
|---|---|---|---|
| Warranty Deed | -- | Platinum Title | |
| Special Warranty Deed | -- | Stewart Title Co |
Mortgage History
| Date | Status | Loan Amount | Loan Type |
|---|---|---|---|
| Open | $152,200 | New Conventional | |
| Closed | $149,999 | New Conventional | |
| Previous Owner | $100,000 | New Conventional |
Property History
| Date | Event | Price | Change | Sq Ft Price |
|---|---|---|---|---|
| 12/15/2023 12/15/23 | Sold | -- | -- | -- |
| 11/15/2023 11/15/23 | Pending | -- | -- | -- |
| 11/09/2023 11/09/23 | Price Changed | $299,999 | -3.2% | $151 / Sq Ft |
| 10/31/2023 10/31/23 | For Sale | $309,950 | +55.0% | $156 / Sq Ft |
| 08/25/2014 08/25/14 | Sold | -- | -- | -- |
| 08/06/2014 08/06/14 | Pending | -- | -- | -- |
| 03/04/2014 03/04/14 | For Sale | $200,000 | -- | $181 / Sq Ft |
Tax History Compared to Growth
Tax History
| Year | Tax Paid | Tax Assessment Tax Assessment Total Assessment is a certain percentage of the fair market value that is determined by local assessors to be the total taxable value of land and additions on the property. | Land | Improvement |
|---|---|---|---|---|
| 2024 | $3,840 | $36,375 | $4,968 | $31,407 |
| 2023 | $3,682 | $34,362 | $4,140 | $30,222 |
| 2022 | $3,357 | $31,223 | $4,140 | $27,083 |
| 2021 | $3,357 | $29,406 | $4,140 | $25,266 |
| 2020 | $3,147 | $27,060 | $3,450 | $23,610 |
| 2019 | $3,058 | $26,278 | $3,450 | $22,828 |
| 2018 | $2,912 | $24,921 | $3,450 | $21,471 |
| 2017 | $2,824 | $23,782 | $3,220 | $20,562 |
| 2016 | $2,726 | $22,667 | $3,220 | $19,447 |
| 2015 | $2,662 | $23,000 | $3,565 | $19,435 |
| 2013 | -- | $16,043 | $3,565 | $12,478 |
Agents Affiliated with this Home
-
E
Seller's Agent in 2023
Edie Waters Team - OP
Keller Williams Realty Partners Inc.
-

Seller Co-Listing Agent in 2023
AJ Ahlstedt
RE/MAX State Line
2 in this area
16 Total Sales
-

Buyer's Agent in 2023
Angie Scherzer
RE/MAX State Line
(913) 312-3658
16 in this area
75 Total Sales
-
D
Seller's Agent in 2014
Don White
ReeceNichols - College Blvd
-
P
Seller Co-Listing Agent in 2014
Pat White
ReeceNichols - College Blvd
-

Buyer's Agent in 2014
Kristi Porter
LPT Realty LLC
(913) 231-7647
16 in this area
86 Total Sales
Map
Source: Heartland MLS
MLS Number: 1870079
APN: QP56500B26-0U0C
- 6319 Acuff St
- 14522 W 61st St
- 15518 W 61st Terrace
- 15626 W 61st Terrace
- 6005 Maurer Rd
- 6027 Maurer Rd
- 6015 Maurer Rd
- 6003 Maurer Rd
- 6315 Hallet St
- 14013 W 61st Terrace
- 14009 W 61st Terrace
- 5836 Constance St
- 5901 Greenwood Dr
- 5734 Alden Ct
- N/A Widmer Rd
- 6126 Park St
- 14718 W 70th St
- 14801 W 70th St
- 6919 Albervan St
- 6731 Cottonwood Dr






