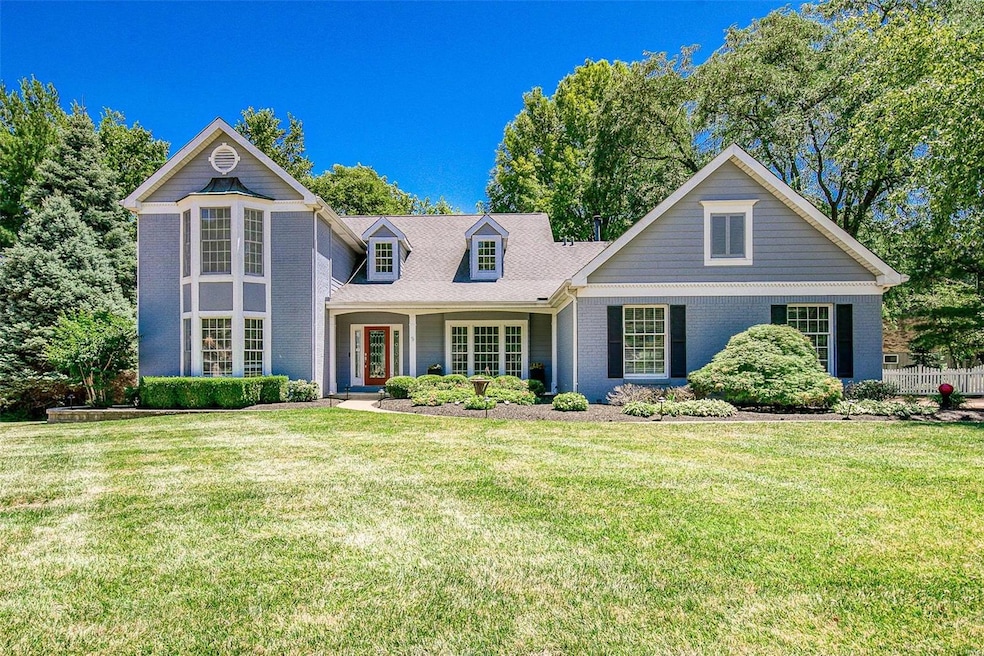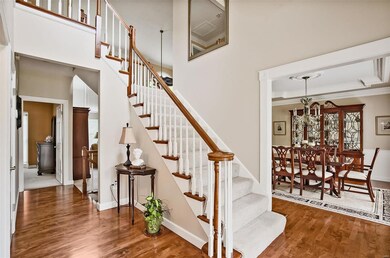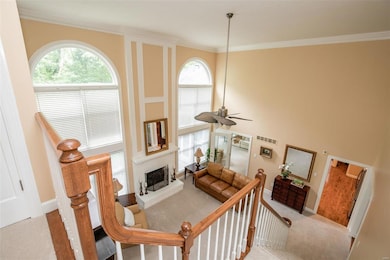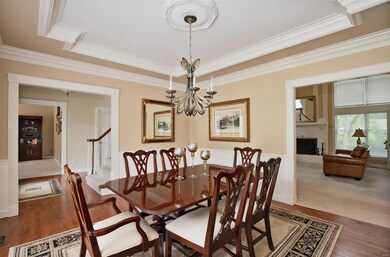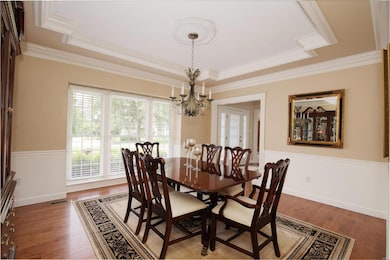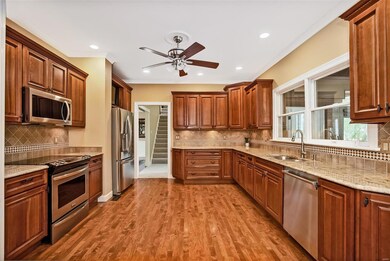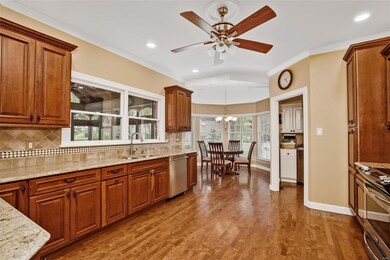
14904 Conway Glen Ct Chesterfield, MO 63017
Estimated Value: $724,000 - $781,000
Highlights
- Primary Bedroom Suite
- Colonial Architecture
- Wood Flooring
- Shenandoah Valley Elementary Rated A
- Vaulted Ceiling
- Main Floor Primary Bedroom
About This Home
As of September 2022Nestled on a tree lined cul de sac this stylish + comfortable 1.5 story is updated + meticulously maintained.
2 story entry w/ bevelled glass doors welcomes family and friends. Upon entering you'll be greeted by impressive tall ceilings, extensive millwork , + a spectacular formal dining room + 1st floor office/sitting rm. The family room gas fireplace is flanked by floor to ceiling windows. Newer gourmet kitchen with custom cabinets, ss appliances + breakfast room adjoin the all season sunroom. Vaulted sun room overlooks lush gardens and partially fenced yard. Main floor primary suite has remodeled luxury bath and custom walk in closet. Main floor laundry. Upstairs are 3 bedrooms and 1 full bath. The walk out lower level is versatile. Huge recreation area, full bath, sleeping area, workshop, sewing room and storage. 3 car side entry garage. Come see it today!
Last Agent to Sell the Property
Laura McCarthy- Clayton License #2002022140 Listed on: 08/16/2022

Home Details
Home Type
- Single Family
Est. Annual Taxes
- $6,905
Year Built
- Built in 1987
Lot Details
- 0.4 Acre Lot
- Cul-De-Sac
- Partially Fenced Property
HOA Fees
- $19 Monthly HOA Fees
Parking
- 3 Car Attached Garage
Home Design
- Colonial Architecture
- Traditional Architecture
Interior Spaces
- 3,051 Sq Ft Home
- 1.5-Story Property
- Historic or Period Millwork
- Vaulted Ceiling
- Gas Fireplace
- Six Panel Doors
- Two Story Entrance Foyer
- Family Room with Fireplace
- Living Room
- Breakfast Room
- Formal Dining Room
- Bonus Room
- Sun or Florida Room
- Laundry on main level
Kitchen
- Eat-In Kitchen
- Electric Oven or Range
- Dishwasher
- Stainless Steel Appliances
- Granite Countertops
- Built-In or Custom Kitchen Cabinets
- Disposal
Flooring
- Wood
- Partially Carpeted
Bedrooms and Bathrooms
- 4 Bedrooms | 1 Primary Bedroom on Main
- Primary Bedroom Suite
- Walk-In Closet
- In-Law or Guest Suite
- Dual Vanity Sinks in Primary Bathroom
- Shower Only
Basement
- Walk-Out Basement
- Bedroom in Basement
- Finished Basement Bathroom
- Basement Storage
Outdoor Features
- Patio
Schools
- Shenandoah Valley Elem. Elementary School
- Central Middle School
- Parkway Central High School
Utilities
- Forced Air Heating and Cooling System
- Heating System Uses Gas
- Gas Water Heater
Listing and Financial Details
- Assessor Parcel Number 18R-13-0381
Community Details
Recreation
- Recreational Area
Ownership History
Purchase Details
Home Financials for this Owner
Home Financials are based on the most recent Mortgage that was taken out on this home.Purchase Details
Home Financials for this Owner
Home Financials are based on the most recent Mortgage that was taken out on this home.Purchase Details
Home Financials for this Owner
Home Financials are based on the most recent Mortgage that was taken out on this home.Purchase Details
Home Financials for this Owner
Home Financials are based on the most recent Mortgage that was taken out on this home.Purchase Details
Home Financials for this Owner
Home Financials are based on the most recent Mortgage that was taken out on this home.Purchase Details
Home Financials for this Owner
Home Financials are based on the most recent Mortgage that was taken out on this home.Similar Homes in Chesterfield, MO
Home Values in the Area
Average Home Value in this Area
Purchase History
| Date | Buyer | Sale Price | Title Company |
|---|---|---|---|
| Lee Kevin S | -- | Investors Title | |
| Farrington Thomas | $475,000 | None Available | |
| Moore Shannon D | $505,700 | None Available | |
| Brown Scott R | $473,750 | None Available | |
| National Residential Nominee Svcs Inc | $473,750 | None Available | |
| Langstaff Ii George Q | -- | -- |
Mortgage History
| Date | Status | Borrower | Loan Amount |
|---|---|---|---|
| Open | Lee Kevin S | $556,000 | |
| Previous Owner | Farrington Saundra Sue | $456,000 | |
| Previous Owner | Farrington Thomas | $380,000 | |
| Previous Owner | Moore | $404,000 | |
| Previous Owner | Moore Shannon D | $404,560 | |
| Previous Owner | Brown Scott R | $300,000 | |
| Previous Owner | National Residential Nominee Svcs Inc | $74,000 | |
| Previous Owner | Langstaff Ii George Q | $262,500 | |
| Closed | Langstaff Ii George Q | $25,000 |
Property History
| Date | Event | Price | Change | Sq Ft Price |
|---|---|---|---|---|
| 09/21/2022 09/21/22 | Sold | -- | -- | -- |
| 08/22/2022 08/22/22 | Pending | -- | -- | -- |
| 08/16/2022 08/16/22 | For Sale | $650,000 | -- | $213 / Sq Ft |
Tax History Compared to Growth
Tax History
| Year | Tax Paid | Tax Assessment Tax Assessment Total Assessment is a certain percentage of the fair market value that is determined by local assessors to be the total taxable value of land and additions on the property. | Land | Improvement |
|---|---|---|---|---|
| 2023 | $6,905 | $109,000 | $36,060 | $72,940 |
| 2022 | $6,978 | $100,260 | $28,060 | $72,200 |
| 2021 | $6,950 | $100,260 | $28,060 | $72,200 |
| 2020 | $6,341 | $87,820 | $23,390 | $64,430 |
| 2019 | $6,203 | $87,820 | $23,390 | $64,430 |
| 2018 | $5,634 | $73,950 | $23,390 | $50,560 |
| 2017 | $5,481 | $73,950 | $23,390 | $50,560 |
| 2016 | $5,496 | $70,470 | $18,050 | $52,420 |
| 2015 | $5,761 | $70,470 | $18,050 | $52,420 |
| 2014 | $5,989 | $78,360 | $22,060 | $56,300 |
Agents Affiliated with this Home
-
Mona Green

Seller's Agent in 2022
Mona Green
Laura McCarthy- Clayton
(314) 503-2065
10 in this area
43 Total Sales
-
Jill Malley

Buyer's Agent in 2022
Jill Malley
Laura McCarthy- Clayton
(314) 277-9568
2 in this area
45 Total Sales
Map
Source: MARIS MLS
MLS Number: MIS22053327
APN: 18R-13-0381
- 1302 Amherst Terrace Way
- 21 Upper Conway Ct
- 1077 Appalachian Trail
- 1165 Nooning Tree Dr
- 92 Conway Cove Dr Unit G1
- 15000 S Outer 40 Rd
- 1087 Nooning Tree Dr
- 924 Grand Reserve Dr
- 1101 Cambridge Green Ct
- 952 Chesterfield Villas Cir
- 932 Chesterfield Villas Cir
- 15261 Springrun Dr
- 1004 Speckledwood Manor Ct
- 1689 Heffington Dr
- 15416 Braefield Dr
- 14798 Thornbird Manor Pkwy
- 1525 Hampton Hall Dr Unit 18
- 1511 Hampton Hall Dr Unit 22
- 1530 Bedford Forge Ct Unit 10
- 1853 Schoettler Valley Dr
- 14904 Conway Glen Ct
- 1350 Conway Oaks Dr
- 1358 Conway Oaks Dr
- 14901 Conway Glen Ct
- 1367 Regency Estates Ct
- 14905 Conway Glen Ct
- 1364 Conway Oaks Dr
- 1374 Regency Estates Ct
- 1336 Conway Oaks Dr
- 1366 Regency Estates Ct
- 1382 Regency Estates Ct
- 1349 Conway Oaks Dr
- 1355 Conway Oaks Dr
- 15021 Conway Rd
- 1343 Conway Oaks Dr
- 1390 Regency Estates Ct
- 1330 Conway Oaks Dr
- 1368 Conway Oaks Dr
- 1337 Conway Oaks Dr
- 1399 Regency Estates Ct
