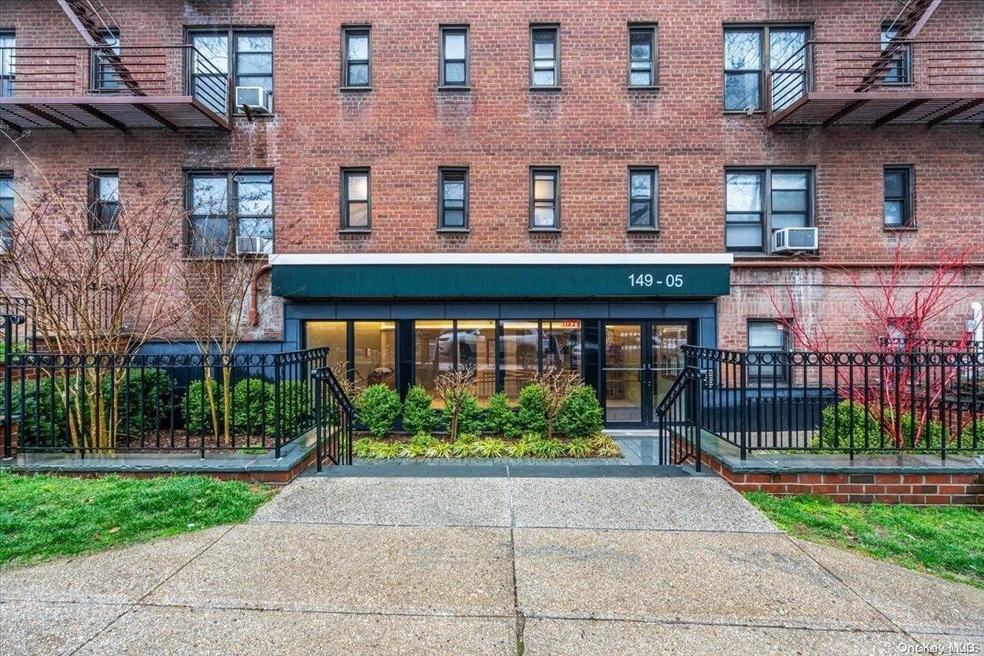
Highlights
- Property is near public transit
- Wood Flooring
- Eat-In Kitchen
- P.S. 154 Rated A-
- Formal Dining Room
- Park
About This Home
As of November 2024Don't Miss this Spacious 1 Bedroom Move in Ready Co-op. Modern Kitchen and Dining Room, Large Sunny Living Room with Hardwood Floors. This home has 5 closets for ample storage. Top floor in Elevator Building Featuring Many updates including New Lobby Entrance and New Courtyard. Live In Super. Laundry Room, Subletting Permitted after 2 years, Parking is wait listed. Fantastic Location with plenty of transportation options including Q46 to Queens Blvd. Q1,5,6 and Express to NYC, QM 31,35,36 on Union Tpke and 153rd. Nearby Union Turnpike, shopping, Supermarkets, Major highways., Additional information: Appearance:Excellent
Last Agent to Sell the Property
Keller Williams Rlty Landmark Brokerage Phone: 718-475-2700 License #10401228160 Listed on: 03/26/2024

Co-Listed By
Keller Williams Rlty Landmark Brokerage Phone: 718-475-2700 License #10401244221
Last Buyer's Agent
Keller Williams Rlty Landmark Brokerage Phone: 718-475-2700 License #10401228160 Listed on: 03/26/2024

Property Details
Home Type
- Co-Op
Year Built
- Built in 1955
Home Design
- Brick Exterior Construction
Interior Spaces
- 695 Sq Ft Home
- Entrance Foyer
- Formal Dining Room
- Wood Flooring
- Basement
Kitchen
- Eat-In Kitchen
- Microwave
Bedrooms and Bathrooms
- 1 Bedroom
- 1 Full Bathroom
Parking
- Garage
- Waiting List for Parking
- On-Street Parking
Location
- Property is near public transit
Schools
- Ps 154 Elementary School
- Is 250 Robert F Kennedy Comm Middle School
- Hillcrest High School
Utilities
- Cooling System Mounted To A Wall/Window
- Forced Air Heating System
- Heating System Uses Natural Gas
Listing and Financial Details
- Legal Lot and Block 16 / 6690
Community Details
Overview
- Association fees include gas, grounds care, hot water, sewer, trash, water
- 7-Story Property
Amenities
- Door to Door Trash Pickup
- Laundry Facilities
- Elevator
Recreation
- Park
Pet Policy
- Dogs and Cats Allowed
Similar Homes in the area
Home Values in the Area
Average Home Value in this Area
Property History
| Date | Event | Price | Change | Sq Ft Price |
|---|---|---|---|---|
| 11/19/2024 11/19/24 | Sold | $240,000 | -3.2% | $345 / Sq Ft |
| 04/08/2024 04/08/24 | Pending | -- | -- | -- |
| 03/26/2024 03/26/24 | For Sale | $248,000 | -- | $357 / Sq Ft |
Tax History Compared to Growth
Agents Affiliated with this Home
-

Seller's Agent in 2024
Dean Graber
Keller Williams Rlty Landmark
(516) 527-9549
1 in this area
144 Total Sales
-

Seller Co-Listing Agent in 2024
Evantz Saint-Gerard
Keller Williams Rlty Landmark
(917) 975-5985
1 in this area
136 Total Sales
About This Building
Map
Source: OneKey® MLS
MLS Number: L3540263
APN: 630100-06690-0016-1-0-727
- 149-05 79th Ave Unit 716
- 149-05 79th Ave Unit 735
- 150-15 79th Ave Unit 6K
- 147-11 79 Ave Unit 1N
- 147-11 79th Ave Unit 3L
- 78-35 147th St Unit 2E
- 78-16 147th St Unit 3C
- 78-04 147th St Unit 2G
- 144-34 78 Rd Unit 3C
- 150-08 77th Rd
- 144-37 79th Ave Unit 1R
- 15205 79th Ave
- 150-31 78th Ave
- 149-32 Union Turnpike Unit 24A
- 149-32 Union Turnpike Unit 24D
- 144-33 79th Ave Unit 1J
- 14430 78th Rd Unit 3G
- 147-51 Charter Rd Unit 23D
- 7811 Main St Unit 2nd Fl
- 7811 Main St Unit 1G
