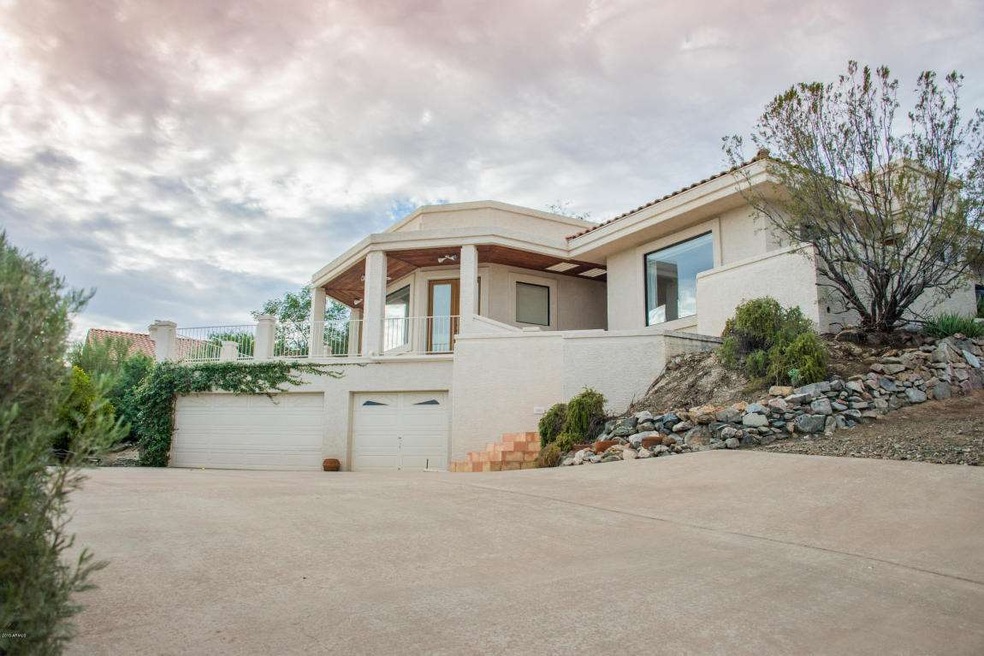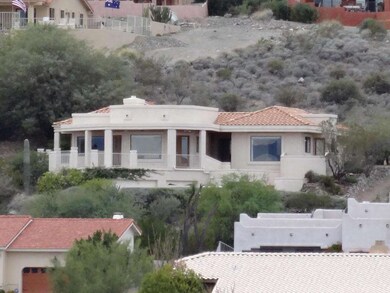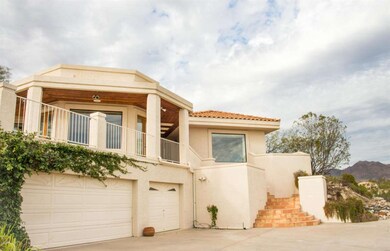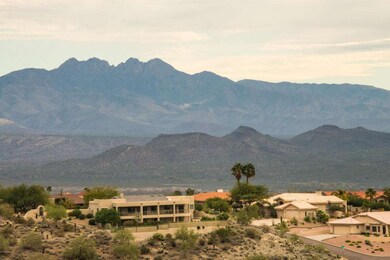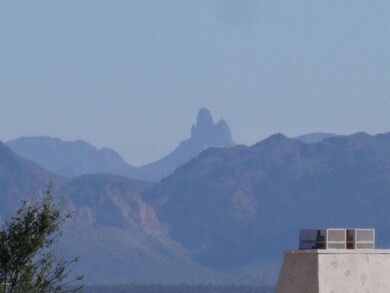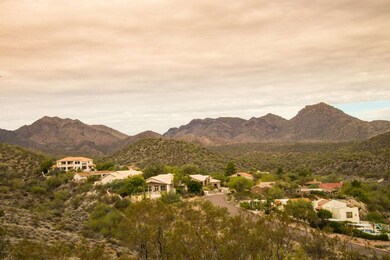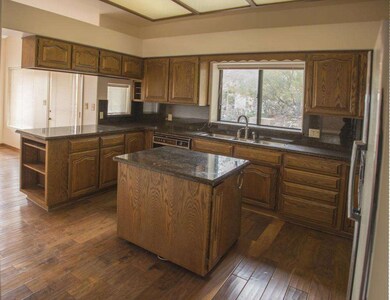
14905 E Kit Fox Place Fountain Hills, AZ 85268
Estimated Value: $950,062 - $1,025,000
Highlights
- City Lights View
- Vaulted Ceiling
- Hydromassage or Jetted Bathtub
- Fountain Hills Middle School Rated A-
- Wood Flooring
- Granite Countertops
About This Home
As of January 2016If you like Mountain Views, then you will love this home! Amazing views of Four Peaks, Weavers Needle and the Town of Fountain Hills! Located on a cul-de-sac this home has privacy and elevation. This home has a warm feel the minute you walk in. Beautiful wood floors in the main walkway and Kitchen. There are three large windows that are specially placed to frame Four Peaks. The Kitchen has granite counters and wood floors. The cabinets are top quality. This home is a blank canvas to the designer in you! Home has two bonus rooms. One is the Den and downstairs is one that is great for a workshop or hobby room. You need to see this home! Check out the virtual tour!
Last Buyer's Agent
Janet Marsh
Coldwell Banker Realty License #SA641714000
Home Details
Home Type
- Single Family
Est. Annual Taxes
- $2,212
Year Built
- Built in 1987
Lot Details
- 0.48 Acre Lot
- Cul-De-Sac
- Desert faces the front and back of the property
- Partially Fenced Property
- Block Wall Fence
- Front and Back Yard Sprinklers
- Sprinklers on Timer
Parking
- 3 Car Garage
- Garage Door Opener
Property Views
- City Lights
- Mountain
Home Design
- Wood Frame Construction
- Tile Roof
- Foam Roof
- Block Exterior
- Stucco
Interior Spaces
- 3,378 Sq Ft Home
- 2-Story Property
- Vaulted Ceiling
- Double Pane Windows
- Living Room with Fireplace
Kitchen
- Eat-In Kitchen
- Built-In Microwave
- Granite Countertops
Flooring
- Wood
- Carpet
Bedrooms and Bathrooms
- 3 Bedrooms
- Primary Bathroom is a Full Bathroom
- 3 Bathrooms
- Dual Vanity Sinks in Primary Bathroom
- Hydromassage or Jetted Bathtub
- Bathtub With Separate Shower Stall
Outdoor Features
- Covered patio or porch
Schools
- Mcdowell Mountain Elementary School
- Fountain Hills Middle School
- Fountain Hills High School
Utilities
- Refrigerated Cooling System
- Zoned Heating
- Cable TV Available
Community Details
- No Home Owners Association
- Association fees include no fees
- Built by Unk.
- Plat 506C 1 Lot 18 Subdivision
Listing and Financial Details
- Tax Lot 18
- Assessor Parcel Number 176-21-134
Ownership History
Purchase Details
Purchase Details
Home Financials for this Owner
Home Financials are based on the most recent Mortgage that was taken out on this home.Similar Homes in Fountain Hills, AZ
Home Values in the Area
Average Home Value in this Area
Purchase History
| Date | Buyer | Sale Price | Title Company |
|---|---|---|---|
| Coleman Paul D | -- | None Available | |
| Coleman Paul D | -- | First American Title Ins Co | |
| Coleman Paul D | $469,500 | First American Title Ins Co |
Mortgage History
| Date | Status | Borrower | Loan Amount |
|---|---|---|---|
| Open | Coleman Paul D | $417,000 |
Property History
| Date | Event | Price | Change | Sq Ft Price |
|---|---|---|---|---|
| 01/14/2016 01/14/16 | Sold | $469,500 | -2.2% | $139 / Sq Ft |
| 11/27/2015 11/27/15 | For Sale | $480,000 | -- | $142 / Sq Ft |
Tax History Compared to Growth
Tax History
| Year | Tax Paid | Tax Assessment Tax Assessment Total Assessment is a certain percentage of the fair market value that is determined by local assessors to be the total taxable value of land and additions on the property. | Land | Improvement |
|---|---|---|---|---|
| 2025 | $2,416 | $48,283 | -- | -- |
| 2024 | $2,300 | $45,984 | -- | -- |
| 2023 | $2,300 | $58,910 | $11,780 | $47,130 |
| 2022 | $2,241 | $46,080 | $9,210 | $36,870 |
| 2021 | $2,488 | $43,200 | $8,640 | $34,560 |
| 2020 | $2,444 | $41,530 | $8,300 | $33,230 |
| 2019 | $2,504 | $40,410 | $8,080 | $32,330 |
| 2018 | $2,492 | $39,400 | $7,880 | $31,520 |
| 2017 | $2,391 | $38,130 | $7,620 | $30,510 |
| 2016 | $2,045 | $38,000 | $7,600 | $30,400 |
| 2015 | $2,212 | $34,370 | $6,870 | $27,500 |
Agents Affiliated with this Home
-
Kelly Smith

Seller's Agent in 2016
Kelly Smith
MCO Realty
(602) 628-1032
156 in this area
178 Total Sales
-

Buyer's Agent in 2016
Janet Marsh
Coldwell Banker Realty
Map
Source: Arizona Regional Multiple Listing Service (ARMLS)
MLS Number: 5367389
APN: 176-21-134
- 14972 E Marathon Dr
- 15056 E Marathon Dr
- 15038 E Greene Valley Dr
- 14729 E Cerro Alto Dr
- 15055 E Aspen Unit 3
- 15101 E Aspen Dr
- 15031 E Windyhill Rd
- 15225 E Golden Eagle Blvd
- 15431 N Cerro Alto Dr Unit 5
- 15811 N Norte Vista Unit 66
- 14720 E Prairie Dog Trail Unit 19
- 14611 E Prairie Dog Trail Unit 13
- 14464 E Vista Del Monte -- Unit 27
- 14515 E Prairie Dog Trail Unit 9
- 15728 N Mountain Pkwy
- 15736 N Mountain Pkwy Unit 225
- 16020 N Nyack Dr
- 15418 N Castillo Dr
- 15529 N Javelina Trail Unit 216
- 15744 N Mountain Pkwy Unit 224
- 14905 E Kit Fox Place
- 14950 E Golden Eagle Blvd
- 16412 N Paradox Dr
- 16420 N Paradox Dr
- 14940 E Golden Eagle Blvd
- 15004 E Golden Eagle Blvd
- 14906 E Kit Fox Place
- 16436 N Paradox Dr
- 14930 E Golden Eagle Blvd
- 16413 N Paradox Dr
- 16606 N Paradox Dr
- 16421 N Paradox Dr
- 16429 N Paradox Dr
- 16407 N Paradox Dr
- 14945 E Golden Eagle Blvd
- 14910 E Cerro Alto Dr
- 14937 E Golden Eagle Blvd
- 14920 E Golden Eagle Blvd
- 14929 E Golden Eagle Blvd
- 15013 E Golden Eagle Blvd
