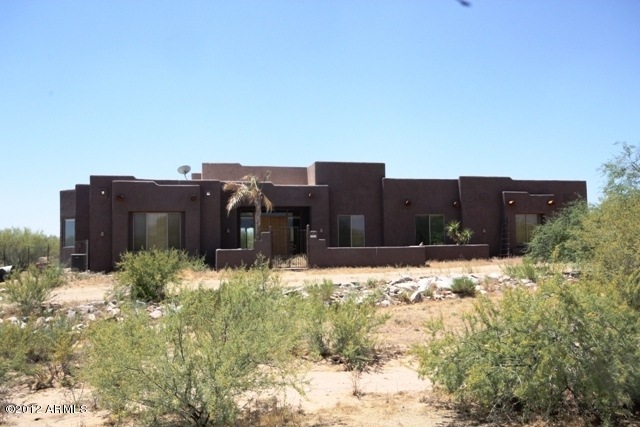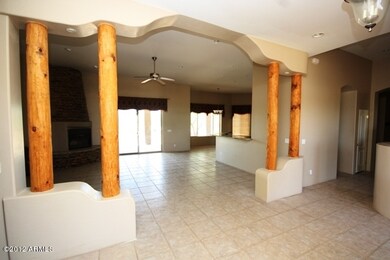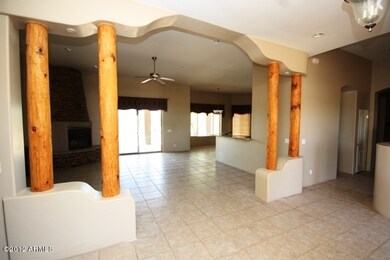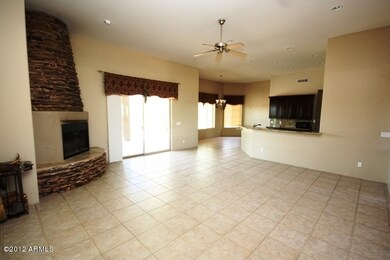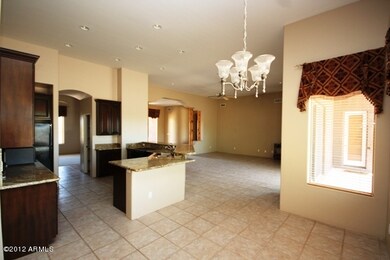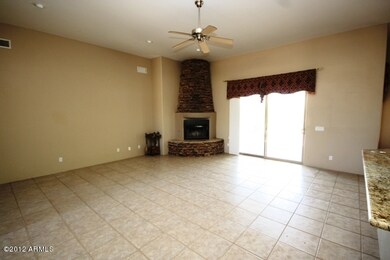
14905 E Morning Vista Ln Scottsdale, AZ 85262
Estimated Value: $932,000 - $1,157,000
Highlights
- Equestrian Center
- RV Access or Parking
- Formal Dining Room
- Sonoran Trails Middle School Rated A-
- Mountain View
- Circular Driveway
About This Home
As of October 2012Great Location and Stunning Mountain Views. 62,832 square foot Lot! Horse Property. This Exceptional Property is a Functional Great Room Floor Plan. Kitchen Opens to Living Area. Spacious Kitchen with Center Island. Granite Countertops with Plenty of Counter and Cabinet Space. Living Area Features Beehive Fireplace. Large Master Suite Split. Backyard Features Play Area and Plenty of Space. Owner is licensed Realtor in the State of Arizona.
Home Details
Home Type
- Single Family
Est. Annual Taxes
- $1,883
Year Built
- Built in 2001
Lot Details
- Desert faces the front of the property
- Cul-De-Sac
- Chain Link Fence
- Desert Landscape
Home Design
- Wood Frame Construction
- Built-Up Roof
- Foam Roof
- Stucco
Interior Spaces
- 3,187 Sq Ft Home
- Family Room with Fireplace
- Formal Dining Room
- Mountain Views
- Laundry in unit
Kitchen
- Breakfast Bar
- Dishwasher
- Kitchen Island
Flooring
- Carpet
- Tile
Bedrooms and Bathrooms
- 4 Bedrooms
- Primary Bathroom is a Full Bathroom
- Dual Vanity Sinks in Primary Bathroom
- Separate Shower in Primary Bathroom
Parking
- 3 Car Garage
- Circular Driveway
- RV Access or Parking
Outdoor Features
- Patio
- Playground
Schools
- Desert Sun Academy Elementary School
- Cactus Shadows High School
Utilities
- Refrigerated Cooling System
- Heating Available
- High Speed Internet
- Cable TV Available
Additional Features
- North or South Exposure
- Equestrian Center
Community Details
Overview
- $1,345 per year Dock Fee
- Association fees include no fees
- Located in the Rio Verde Foothills master-planned community
- Built by Rio Verde Custom
Recreation
- Community Playground
- Bike Trail
Ownership History
Purchase Details
Home Financials for this Owner
Home Financials are based on the most recent Mortgage that was taken out on this home.Purchase Details
Home Financials for this Owner
Home Financials are based on the most recent Mortgage that was taken out on this home.Purchase Details
Home Financials for this Owner
Home Financials are based on the most recent Mortgage that was taken out on this home.Similar Homes in the area
Home Values in the Area
Average Home Value in this Area
Purchase History
| Date | Buyer | Sale Price | Title Company |
|---|---|---|---|
| Vogelsang Richard F | $311,000 | Magnus Title Agency | |
| Khanpour Matin Safa K | -- | Capital Title Agency Inc | |
| Matin Safa K | -- | Capital Title Agency Inc | |
| Khanpour Matin Safa K | $320,000 | Fidelity National Title |
Mortgage History
| Date | Status | Borrower | Loan Amount |
|---|---|---|---|
| Previous Owner | Vogelsang Richard F | $264,350 | |
| Previous Owner | Matin Safa K | $254,400 | |
| Previous Owner | Matin Safa K | $400,000 | |
| Previous Owner | Matin Safa K | $57,300 | |
| Previous Owner | Khanpour Matin Safa K | $300,700 |
Property History
| Date | Event | Price | Change | Sq Ft Price |
|---|---|---|---|---|
| 10/12/2012 10/12/12 | Sold | $311,000 | -8.5% | $98 / Sq Ft |
| 07/02/2012 07/02/12 | Pending | -- | -- | -- |
| 06/17/2012 06/17/12 | Price Changed | $340,000 | -2.9% | $107 / Sq Ft |
| 06/09/2012 06/09/12 | Price Changed | $350,000 | -7.7% | $110 / Sq Ft |
| 05/21/2012 05/21/12 | For Sale | $379,000 | -- | $119 / Sq Ft |
Tax History Compared to Growth
Tax History
| Year | Tax Paid | Tax Assessment Tax Assessment Total Assessment is a certain percentage of the fair market value that is determined by local assessors to be the total taxable value of land and additions on the property. | Land | Improvement |
|---|---|---|---|---|
| 2025 | $1,883 | $49,781 | -- | -- |
| 2024 | $1,801 | $47,411 | -- | -- |
| 2023 | $1,801 | $66,160 | $13,230 | $52,930 |
| 2022 | $1,765 | $49,720 | $9,940 | $39,780 |
| 2021 | $1,981 | $48,900 | $9,780 | $39,120 |
| 2020 | $1,953 | $45,710 | $9,140 | $36,570 |
| 2019 | $1,893 | $44,110 | $8,820 | $35,290 |
| 2018 | $1,823 | $43,970 | $8,790 | $35,180 |
| 2017 | $1,757 | $42,480 | $8,490 | $33,990 |
| 2016 | $1,747 | $41,260 | $8,250 | $33,010 |
| 2015 | $1,653 | $38,980 | $7,790 | $31,190 |
Agents Affiliated with this Home
-
Sue Bentley

Seller's Agent in 2012
Sue Bentley
Real Broker
(480) 766-3953
57 Total Sales
-
Breena Westfall
B
Seller Co-Listing Agent in 2012
Breena Westfall
The Brokery
(480) 266-8313
35 Total Sales
-
Chris Frank
C
Buyer's Agent in 2012
Chris Frank
HomeSmart
(602) 743-4411
9 Total Sales
Map
Source: Arizona Regional Multiple Listing Service (ARMLS)
MLS Number: 4763353
APN: 219-39-157A
- 28912 N 151st St Unit 34
- 146XX E Peak View Rd
- 14934 E Roy Rogers Rd
- 29523 N 146th St
- 0 N 152nd St Unit 6685488
- 29423 N 145th Place
- 28819 N 146th St
- 15106 E Monument Rd Unit 50
- 15157 E Monument Rd Unit 1
- 14600 E Dale Ln
- 15123 E Monument Rd
- 15135 E Monument Rd
- 15200 E Roy Rogers Rd
- 28619 N 152nd St
- 29618 N 144th Way
- 28607 N 152nd St
- 28505 N 146th St
- 219XX N 154th St Unit A
- 219XX N 154th St Unit A
- 14511 E Windstone Trail
- 14905 E Morning Vista Ln
- 14842 E Morning Vista Ln Unit 4
- 14842 E Morning Vista Ln
- 14827 E Morning Vista Ln
- 14911 E Morning Vista Ln
- 14868 E Morning Vista Ln Unit 3
- XXXXX N 148th Place Unit N/A
- XXXXX N 148th Place
- 14830 E Morning Vista Ln
- 14907 E Bobwhite Way
- 148XX N 148th St Unit N/A
- 148XX N 148th St
- 29406 N 150th St
- 148XX N 148th St Morning Vista St Unit 1
- 148 E Morning Vista Ln
- 148 E Morning Vista Ln
- 148 E Morning Vista Ln
- 148 Morning Vista Ln Unit 219-39-368-C
- 148 Morning Vista Ln Unit 219-39-368-F
- 148 Morning Vista Ln Unit 219-39-368-B
