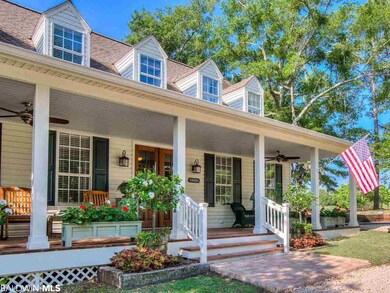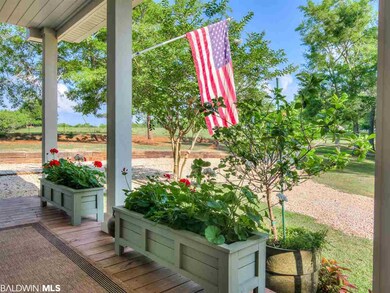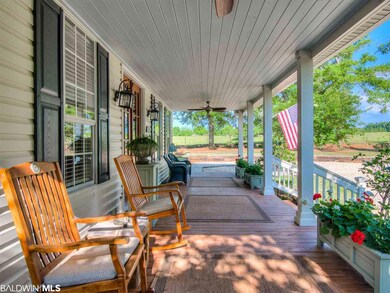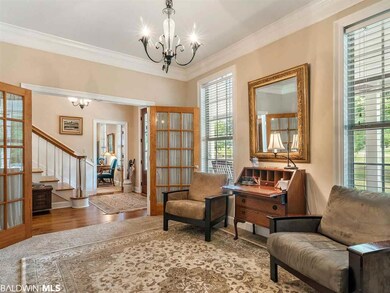
14905 Frego Ln Fairhope, AL 36532
Highlights
- Heavily Wooded Lot
- Creole Architecture
- Main Floor Primary Bedroom
- J. Larry Newton School Rated A-
- Wood Flooring
- Bonus Room
About This Home
As of August 2019Want your OWN piece of heaven! Do you need your own wonderful get away after a stressful day or even just a great day??? Tucked off the beaten path in a picturesque setting is an amazing property! Large home with plenty of bedrooms, coffered ceiling in den on the rear of the house, between the kitchen and the master on the other side and sunroom behind the fireplace. Generous dining room and living room flank the welcoming foyer from the southern living style front porch of this amazing creole home. Great entertaining in the large kitchen with island, breakfast room with door rear deck, oversized walk-in pantry and laundry room combo. Over the attached 2 car garage is additional living space not counted in the 3484 square footage, this area is accessible from the stairs off the rear deck, it is a bonus room, game room, craft room, media room, additional bedroom, your choice with 2nd 1/2 bath, that could easily be converted to 3/4 or full bath. Additional storage area off 5th bedroom. Property is heavily wooded on 2 sides and has a beautiful pasture on another, peaceful and inviting do not even begin to touch the serenity that one gets sitting over the 2000+ sq ft of decking across the entire rear of the home. Custom built fire pit with large seating area, right off the expansive deck. Fenced back and side yards. 30 x 40 metal building built in 2016, with additional 10x40 overhang on north side, has 2 ea. 10x10 roll up doors, 2 ea. 36" wide entry doors, 2 ea. 3x3 windows, and 3rd 1/2 bath with its own septic system, could be used as a barn, workshop, storage, endless options! Horses are allowed please check with county as to number based on land size. Call today for your private viewing.
Last Agent to Sell the Property
Elite Real Estate Solutions, LLC Listed on: 05/22/2018

Home Details
Home Type
- Single Family
Est. Annual Taxes
- $909
Year Built
- Built in 1994
Lot Details
- 4.33 Acre Lot
- Lot Has A Rolling Slope
- Heavily Wooded Lot
- Property is zoned Outside Corp Limits
Parking
- 2 Car Attached Garage
Home Design
- Creole Architecture
- Brick Exterior Construction
- Slab Foundation
- Dimensional Roof
- Composition Roof
- Vinyl Siding
Interior Spaces
- 3,484 Sq Ft Home
- 1.5-Story Property
- Entrance Foyer
- Living Room
- Dining Room
- Den with Fireplace
- Bonus Room
- Sun or Florida Room
- Utility Room
Kitchen
- Breakfast Area or Nook
- Eat-In Kitchen
- Dishwasher
Flooring
- Wood
- Carpet
- Tile
Bedrooms and Bathrooms
- 5 Bedrooms
- Primary Bedroom on Main
- En-Suite Primary Bedroom
Schools
- J. Larry Newton Elementary School
- Fairhope Middle School
- Fairhope High School
Utilities
- Central Heating and Cooling System
- Electric Water Heater
Listing and Financial Details
- Assessor Parcel Number 56-06-14-0-000-008.000
Ownership History
Purchase Details
Home Financials for this Owner
Home Financials are based on the most recent Mortgage that was taken out on this home.Purchase Details
Similar Homes in Fairhope, AL
Home Values in the Area
Average Home Value in this Area
Purchase History
| Date | Type | Sale Price | Title Company |
|---|---|---|---|
| Warranty Deed | $287,500 | Servicelink | |
| Foreclosure Deed | $283,971 | None Available |
Mortgage History
| Date | Status | Loan Amount | Loan Type |
|---|---|---|---|
| Open | $34,443 | New Conventional | |
| Open | $511,200 | VA | |
| Closed | $118,000 | Credit Line Revolving | |
| Previous Owner | $190,000 | New Conventional | |
| Previous Owner | $50,000 | Credit Line Revolving | |
| Previous Owner | $25,000 | Credit Line Revolving |
Property History
| Date | Event | Price | Change | Sq Ft Price |
|---|---|---|---|---|
| 07/21/2025 07/21/25 | Price Changed | $825,000 | -5.7% | $237 / Sq Ft |
| 06/30/2025 06/30/25 | For Sale | $875,000 | +66.7% | $251 / Sq Ft |
| 08/23/2019 08/23/19 | Sold | $525,000 | -4.3% | $151 / Sq Ft |
| 07/09/2019 07/09/19 | Pending | -- | -- | -- |
| 05/24/2019 05/24/19 | Price Changed | $548,800 | -4.4% | $158 / Sq Ft |
| 05/15/2019 05/15/19 | Price Changed | $573,800 | -0.9% | $165 / Sq Ft |
| 03/21/2019 03/21/19 | Price Changed | $578,800 | -1.7% | $166 / Sq Ft |
| 03/08/2019 03/08/19 | Price Changed | $588,800 | -1.7% | $169 / Sq Ft |
| 10/23/2018 10/23/18 | Price Changed | $598,800 | -5.5% | $172 / Sq Ft |
| 09/20/2018 09/20/18 | Price Changed | $633,800 | -2.3% | $182 / Sq Ft |
| 06/26/2018 06/26/18 | Price Changed | $648,800 | -7.2% | $186 / Sq Ft |
| 05/22/2018 05/22/18 | For Sale | $698,800 | +143.1% | $201 / Sq Ft |
| 09/12/2012 09/12/12 | Sold | $287,500 | 0.0% | $87 / Sq Ft |
| 07/25/2012 07/25/12 | Pending | -- | -- | -- |
| 04/19/2012 04/19/12 | For Sale | $287,500 | -- | $87 / Sq Ft |
Tax History Compared to Growth
Tax History
| Year | Tax Paid | Tax Assessment Tax Assessment Total Assessment is a certain percentage of the fair market value that is determined by local assessors to be the total taxable value of land and additions on the property. | Land | Improvement |
|---|---|---|---|---|
| 2024 | $2,590 | $84,680 | $16,380 | $68,300 |
| 2023 | $2,436 | $80,020 | $15,320 | $64,700 |
| 2022 | $2,094 | $69,000 | $0 | $0 |
| 2021 | $1,884 | $60,300 | $0 | $0 |
| 2020 | $2,954 | $95,300 | $0 | $0 |
| 2019 | $1,065 | $39,660 | $0 | $0 |
| 2018 | $985 | $36,780 | $0 | $0 |
| 2017 | $909 | $34,060 | $0 | $0 |
| 2016 | $858 | $32,260 | $0 | $0 |
| 2015 | -- | $31,980 | $0 | $0 |
| 2014 | -- | $30,080 | $0 | $0 |
| 2013 | -- | $29,460 | $0 | $0 |
Agents Affiliated with this Home
-
Hollie Mackellar

Seller's Agent in 2025
Hollie Mackellar
Local Property Inc.
(251) 716-1421
138 Total Sales
-
Angela Golfos

Seller's Agent in 2019
Angela Golfos
Elite Real Estate Solutions, LLC
(251) 581-8221
73 Total Sales
-
N
Seller's Agent in 2012
Non Member
Non Member Office
Map
Source: Baldwin REALTORS®
MLS Number: 270059
APN: 56-06-14-0-000-008.000
- 9766 County Road 24
- 10773 County Road 24
- 0 Cary Ln Unit 3 378542
- 15954 Laurelbrooke Loop
- 15957 Laurelbrooke Loop
- 15965 Laurelbrooke Loop
- 15973 Laurelbrooke Loop
- 16078 Laurelbrooke Loop
- 16277 Laurelbrooke Loop
- 16090 Laurelbrooke Loop
- Lot 7 Sparrow Ave Unit 7/D
- Lot 7 Sparrow Ave
- 16102 Laurelbrooke Loop
- 16114 Laurelbrooke Loop
- 16148 Laurelbrooke Loop
- 16120 Laurelbrooke Loop
- 15713A Danne Rd
- 11103 Olive Ct Unit 2
- 14163 Sherwood Highland Rd
- 11511 Mockingbird Ln






