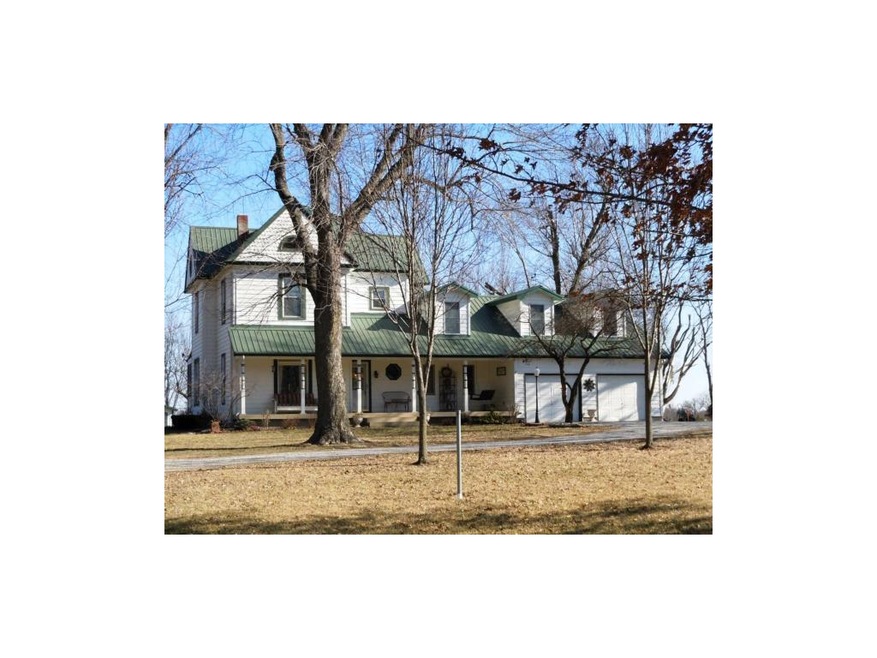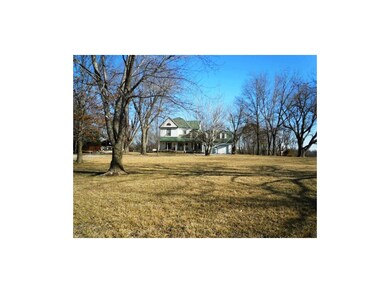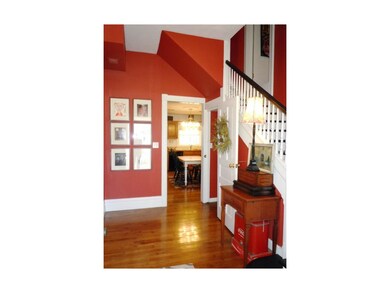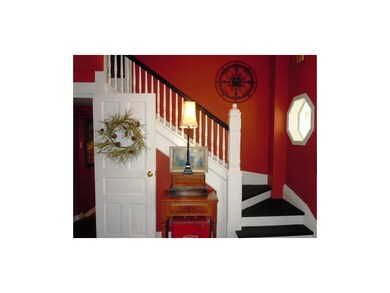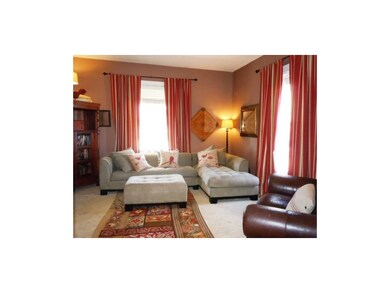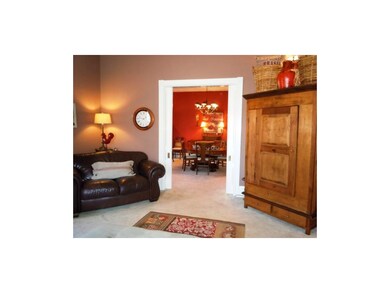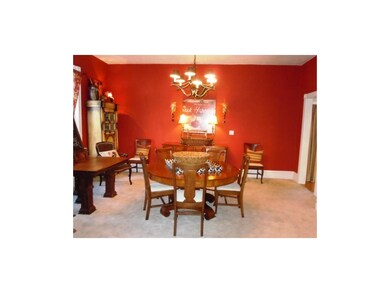
14905 Highway B Richmond, MO 64085
Highlights
- Spa
- Vaulted Ceiling
- Wood Flooring
- 914,760 Sq Ft lot
- Antebellum Architecture
- Sun or Florida Room
About This Home
As of January 2018Absolutely Darling Updated Farm House On 21 acres m/l. Cute Front Porch & Entry W/ Staircase Welcomes You Into This One Of A Kind! 10 Ft Ceilings, Pocket Doors, Huge Kitchen & Great Screened In Porch. Granite In Master Bath & Ceramic Tile In Baths, Laundry Room & Mud Room. Large Family/Recreation Room On Second Floor. Don't Miss This Opportunity! Two outbuildings for all your toys and lots of space to play in the yard and on the acreage. Great hunting.
Last Agent to Sell the Property
Whitney Trosper Renfro
BHG Kansas City Homes License #2004037005 Listed on: 02/12/2013
Last Buyer's Agent
Doreen Kostelac
Platinum Realty LLC License #2006031621

Home Details
Home Type
- Single Family
Est. Annual Taxes
- $1,380
Lot Details
- 21 Acre Lot
- Level Lot
- Many Trees
Parking
- 2 Car Attached Garage
- Front Facing Garage
- Garage Door Opener
Home Design
- Antebellum Architecture
- Metal Roof
- Wood Siding
Interior Spaces
- Wet Bar: Ceramic Tiles, Shower Over Tub, Carpet, Ceiling Fan(s), Hardwood
- Built-In Features: Ceramic Tiles, Shower Over Tub, Carpet, Ceiling Fan(s), Hardwood
- Vaulted Ceiling
- Ceiling Fan: Ceramic Tiles, Shower Over Tub, Carpet, Ceiling Fan(s), Hardwood
- Skylights
- Fireplace
- Shades
- Plantation Shutters
- Drapes & Rods
- Mud Room
- Entryway
- Family Room
- Formal Dining Room
- Sun or Florida Room
- Screened Porch
- Fire and Smoke Detector
- Laundry Room
Kitchen
- Eat-In Kitchen
- Electric Oven or Range
- Dishwasher
- Granite Countertops
- Laminate Countertops
- Disposal
Flooring
- Wood
- Wall to Wall Carpet
- Linoleum
- Laminate
- Stone
- Ceramic Tile
- Luxury Vinyl Plank Tile
- Luxury Vinyl Tile
Bedrooms and Bathrooms
- 4 Bedrooms
- Cedar Closet: Ceramic Tiles, Shower Over Tub, Carpet, Ceiling Fan(s), Hardwood
- Walk-In Closet: Ceramic Tiles, Shower Over Tub, Carpet, Ceiling Fan(s), Hardwood
- 2 Full Bathrooms
- Double Vanity
- Ceramic Tiles
Basement
- Sump Pump
- Stone or Rock in Basement
- Crawl Space
Pool
- Spa
Schools
- Richmond Elementary School
- Richmond High School
Utilities
- Forced Air Zoned Heating and Cooling System
- Heating System Uses Propane
- Septic Tank
- Lagoon System
- Satellite Dish
Listing and Financial Details
- Exclusions: Hot Tub
Similar Homes in Richmond, MO
Home Values in the Area
Average Home Value in this Area
Property History
| Date | Event | Price | Change | Sq Ft Price |
|---|---|---|---|---|
| 01/08/2018 01/08/18 | Sold | -- | -- | -- |
| 10/31/2017 10/31/17 | Pending | -- | -- | -- |
| 08/13/2017 08/13/17 | For Sale | $329,900 | +24.5% | $109 / Sq Ft |
| 05/29/2013 05/29/13 | Sold | -- | -- | -- |
| 04/29/2013 04/29/13 | Pending | -- | -- | -- |
| 02/12/2013 02/12/13 | For Sale | $264,900 | -- | $88 / Sq Ft |
Tax History Compared to Growth
Tax History
| Year | Tax Paid | Tax Assessment Tax Assessment Total Assessment is a certain percentage of the fair market value that is determined by local assessors to be the total taxable value of land and additions on the property. | Land | Improvement |
|---|---|---|---|---|
| 2024 | $2,003 | $31,710 | $3,140 | $28,570 |
| 2023 | $2,003 | $31,710 | $3,140 | $28,570 |
| 2022 | $1,848 | $29,190 | $2,990 | $26,200 |
| 2021 | $1,838 | $29,190 | $2,990 | $26,200 |
| 2020 | $1,772 | $27,310 | $2,990 | $24,320 |
| 2019 | $1,740 | $27,310 | $2,990 | $24,320 |
| 2018 | $1,684 | $26,140 | $2,990 | $23,150 |
| 2017 | $1,714 | $26,410 | $2,990 | $23,420 |
| 2015 | -- | $25,440 | $2,990 | $22,450 |
| 2013 | -- | $134,974 | $19,079 | $115,895 |
| 2011 | -- | $0 | $0 | $0 |
Agents Affiliated with this Home
-
Jenni Goodin
J
Seller's Agent in 2018
Jenni Goodin
Community Realty
(816) 237-9330
63 Total Sales
-
Nancy McDonald
N
Buyer's Agent in 2018
Nancy McDonald
United Real Estate Kansas City
(816) 629-4494
23 Total Sales
-
W
Seller's Agent in 2013
Whitney Trosper Renfro
BHG Kansas City Homes
-
D
Buyer's Agent in 2013
Doreen Kostelac
Platinum Realty LLC
Map
Source: Heartland MLS
MLS Number: 1815704
APN: 07083300000006002
- Lot 9b Airfield Ln
- 42038 F Hwy
- 00 E 154th St
- 0 E 154th St
- 43244 Highway K
- 43222 Highway K
- 0000 W 132nd St
- 45501 E 176th St
- 0 N Garner Rd Unit HMS2538152
- 0 W 136th St
- 409 Benton St
- 0 N Institute St
- 1000 Woodcliff Dr
- 602 N College St
- 802 E North Main St
- 307 N College St
- 301 Clark St
- 306 Morningside Dr
- 410 E Main St
- Lot 31A W Piper Ln
